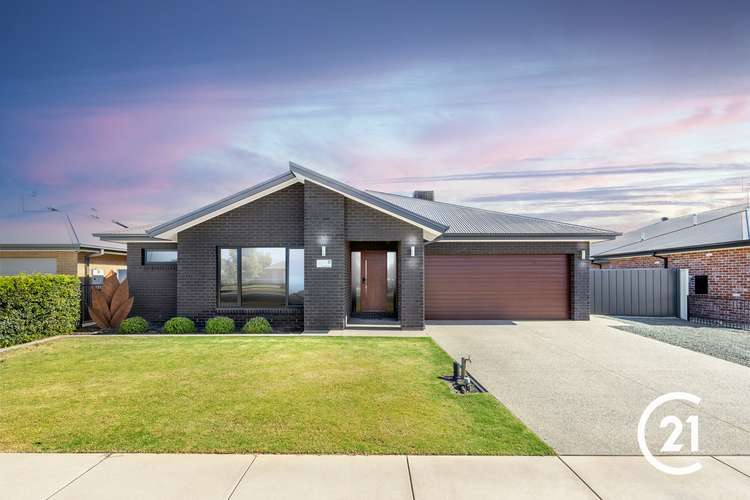$890,000 to $920,000
4 Bed • 2 Bath • 2 Car • 840m²
New








5 Brolga Avenue, Moama NSW 2731
$890,000 to $920,000
- 4Bed
- 2Bath
- 2 Car
- 840m²
House for sale36 days on Homely
Home loan calculator
The monthly estimated repayment is calculated based on:
Listed display price: the price that the agent(s) want displayed on their listed property. If a range, the lowest value will be ultised
Suburb median listed price: the middle value of listed prices for all listings currently for sale in that same suburb
National median listed price: the middle value of listed prices for all listings currently for sale nationally
Note: The median price is just a guide and may not reflect the value of this property.
What's around Brolga Avenue
House description
“Big, Bright and Beautiful on Brolga !”
Welcome to 5 Brolga Avenue, a modern four-bedroom, two-bathroom home in the highly sought-after Dungala Estate, Moama. This visually appealing home offers a comfortable 840 square meter block, a remarkable floor-plan focused heavily on extensive living spaces to cater for the family, and a range of features designed for a high end, relaxed style of life.
As you explore this home, overall you will find four bedrooms. The master bedroom is a standout with twin walk-in robes and en-suite that includes dual vanity, feature tiling, separate toilet and a generous walk-in shower. The remaining three bedrooms are located toward the rear of the home, and come equipped with ceiling fans and built-in robes. In addition to this,
a well-appointed family bathroom, a secondary toilet and laundry room add convenience and functionality for both residents and guests.
The open-plan living area is the heart of this home, featuring stylish timber-look floating floor, an abundance of natural light and a thoughtfully designed kitchen. The kitchen stands out with its stone benchtops, including a waterfall feature on the island bench. It also boasts a walk-in pantry, bulk storage options, ample bench space and stainless steel appliances, enhancing its practicality and appeal.
Adjacent to this space is a third entirely separate living room, that offers a range of flexibility in terms of it use. Whether it be theatre room, formal lounge/dining room, rumpus, kids play area, or a bedroom conversion, the choice will be yours. For the people that have taken their work home with them these days as well, a whole study space and storage area is at your disposal.
Climate control is taken care of with ducted gas heating for warmth during the colder months and ducted evaporative cooling to keep the home cool and comfortable during the warmer seasons.
The property provides an extensive undercover entertaining area. What draws your eye immediately is the massive glass bi-fold doors that really bring the outside in, making the living internal and external space feel absolutely massive. This area is finished with exposed aggregate flooring, with plenty of space for the BBQ, TV and outdoor furniture.
An important feature when looking for your next home is the inclusion of secure side access, a valuable addition that makes it easy to store a boat or caravan. Additionally, a spacious 5m x 8m shed with high clearance roller doors, concrete flooring, and power supply offers an ideal space for a workshop, storage, or various hobbies. A sprinkler system is in place to maintain the beautifully landscaped exterior with ease.
Conveniently situated in a peaceful and family-friendly neighbourhood, 5 Brolga Avenue enjoys close proximity to local amenities, schools, and recreational facilities, making it an ideal choice for those seeking both convenience and a serene lifestyle. With the Moama CBD a short five minute drive, the Murray River a 250m walk, and Three Black Sheep Café literally a stones throw from your fence away, you have the luxury of being close to everything while also being far enough to enjoy peace and quiet.
If you are looking for the perfect blend of luxury, practicality and a premium lifestyle in a desirable setting, then look no further! An inspection will impress!
Property features
Air Conditioning
Study
Land details
What's around Brolga Avenue
Inspection times
 View more
View more View more
View more View more
View more View more
View moreContact the real estate agent

Beau Lyon
Century 21 - Rich River Real Estate - Echuca
Send an enquiry

Nearby schools in and around Moama, NSW
Top reviews by locals of Moama, NSW 2731
Discover what it's like to live in Moama before you inspect or move.
Discussions in Moama, NSW
Wondering what the latest hot topics are in Moama, New South Wales?
Similar Houses for sale in Moama, NSW 2731
Properties for sale in nearby suburbs
- 4
- 2
- 2
- 840m²