Price Undisclosed
4 Bed • 2 Bath • 2 Car • 300m²
New
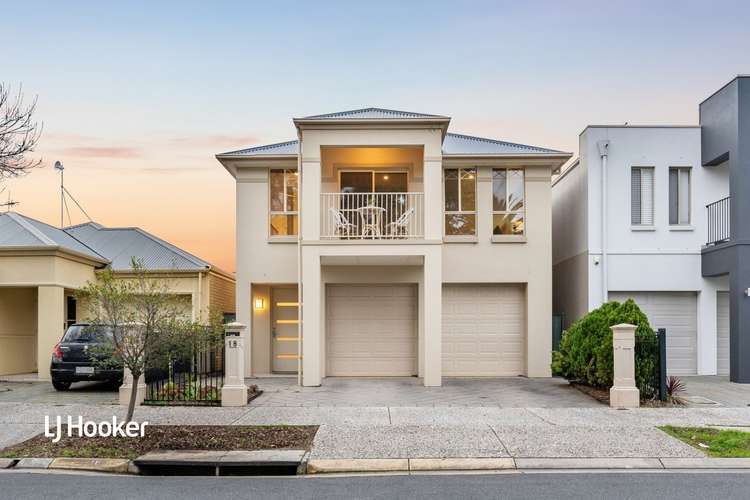
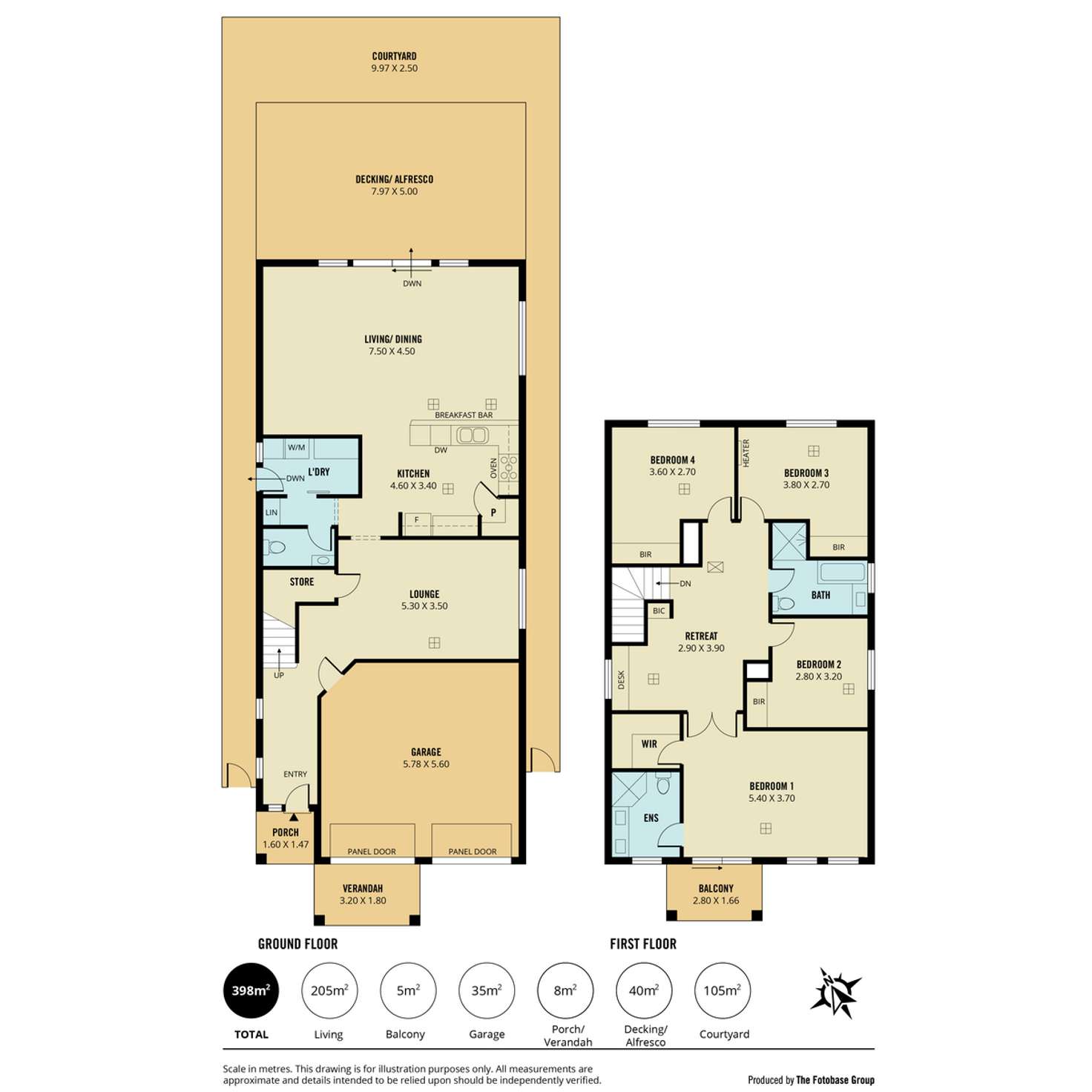

Sold
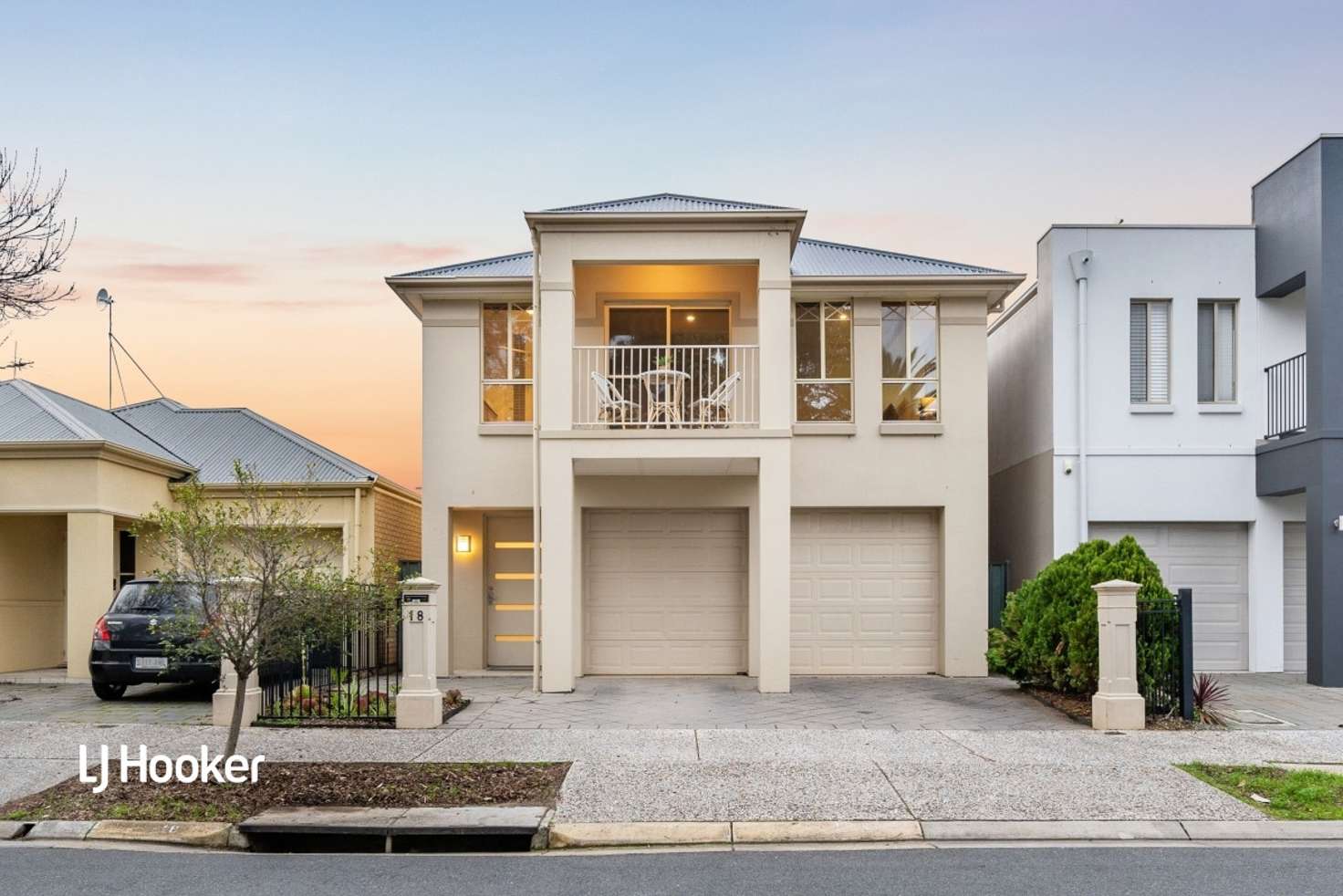


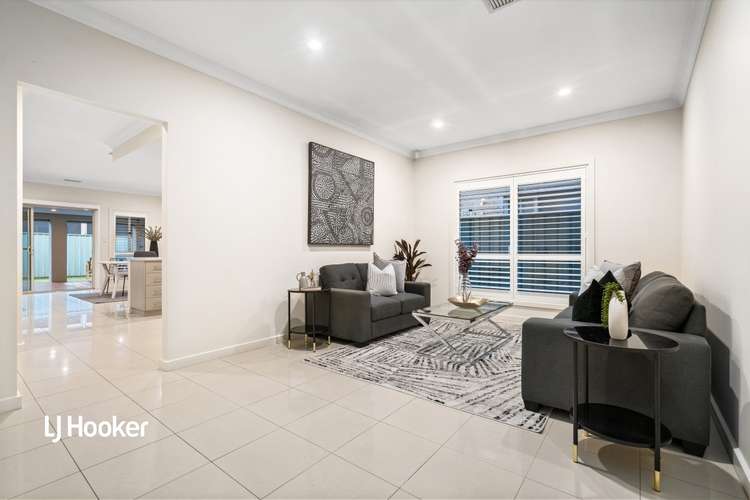
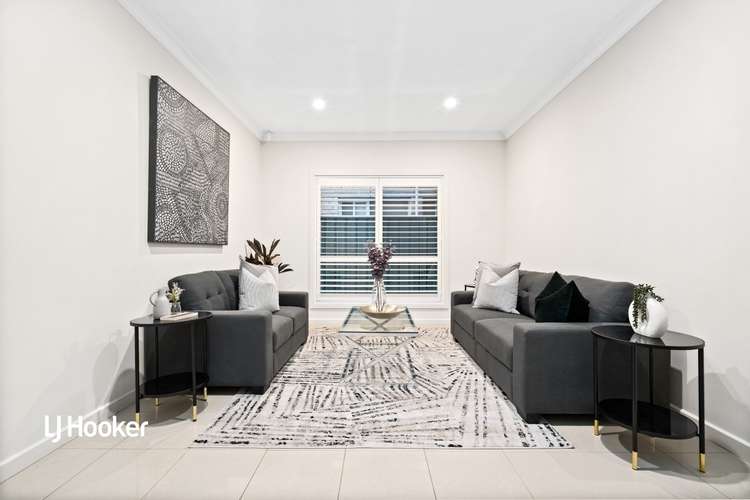
Sold
18 Cascades Drive, Mawson Lakes SA 5095
Price Undisclosed
- 4Bed
- 2Bath
- 2 Car
- 300m²
House Sold on Sat 13 Aug, 2022
What's around Cascades Drive

House description
“Modern Lifestyle & Perfect Location!”
Auction Location: on-site
Auction: Saturday the 13th of August at 3:30pm, on-site
Stephen Legierski proudly presents this modern and sophisticated home inspired by one who knows first-class living. Taking full advantage of the its size yet subtly low maintenance appeal this four-bedroom home offers all the amenities and niceties a family would need. The ground floor offers the double garage with internal entry, a sizable formal lounge to entertain guests or to take some much needed you time.
Enter the open plan living space with the meticulously thought-out kitchen, sparing no expense in design accompanied with a 900m oven with 5-burner cooktop, ample cabinetry and walk in pantry. Sitting precisely allowing the chef of the home to take full advantage of the views indoors and out.
Making your way outside, this 7.97x5m (approx.) outdoor alfresco will be the heart of the home summer after summer. With downlights throughout, roller blinds for extra comfort, Bluetooth speakers and solid timber decking underlaying giving the whole family room to enjoy.
Upstairs has been architecturally designed for spacious accommodation. All 4 bedrooms boast built-ins and a unique layout to maximise on space and style. The master suite is grand in size and offers all the lavish luxuries one would desire. Featuring deep walk-in robe, glamorous ensuite, and private balcony overlooking the waterway capturing. Upstairs also offers a second living area to use at your will weather a home office, activity area for the kids or another quiet place to enjoy some peace and quiet.
More to love about this home:
* Reverse cycle air-conditioning throughout
* Plantation shutters
* 900m free standing oven
* Downlights throughout
* 7.97 x 5.0m (approx.) outdoor alfresco
* Retractable roller screens in the alfresco
* Bluetooth speakers in the living and alfresco
* Double garage
Specifications:
Year Built | 2008(approx)
Land Size | 300sqm (approx)
Frontage | 10m (approx)
Zoning | HDN - Housing Diversity Neighbourhood\\
Local Council | City of Salisbury
Council Rates | $1,832.39pa (approx)
Water Rates (excluding Usage) | $562pa (approx)
Es Levy | $121 (approx)
Rental | $525 - $575pw
Title | Torrens
Easements | Nil
Internal Living | 205sqm (approx)
All information provided has been obtained from sources we believe to be accurate, however, we cannot guarantee the information is accurate and we accept no liability for any errors or omissions (including but not limited to a property's land size, floor plans and size, building age and condition). Interested parties should make their own enquiries and obtain their own legal and financial advice. Should this property be scheduled for auction, the Vendor's Statement may be inspected at any of our 3 LJ Hooker Property Specialists Real Estate offices for 3 consecutive business days immediately preceding the auction and at the auction for 30 minutes before it starts.
Building details
Land details
What's around Cascades Drive

 View more
View more View more
View more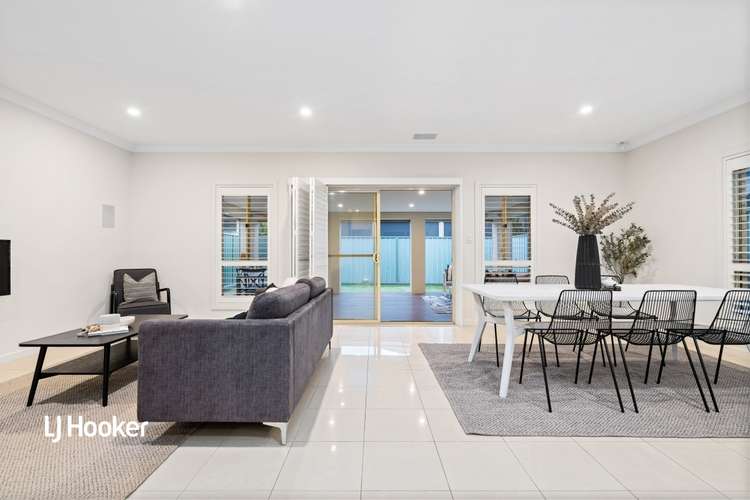 View more
View more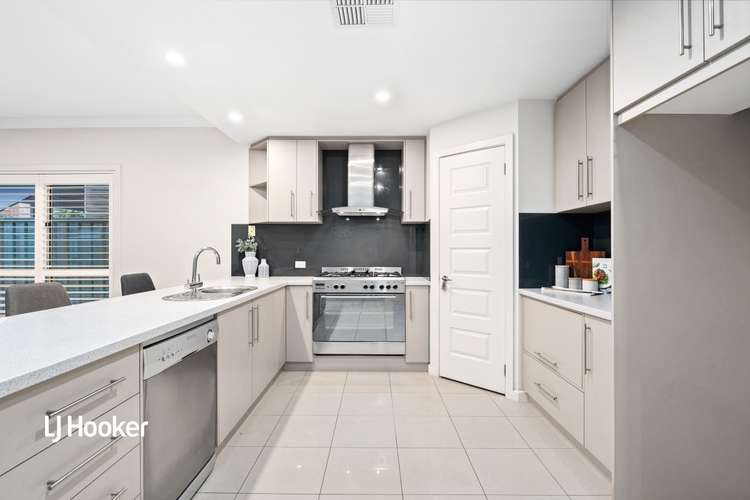 View more
View more