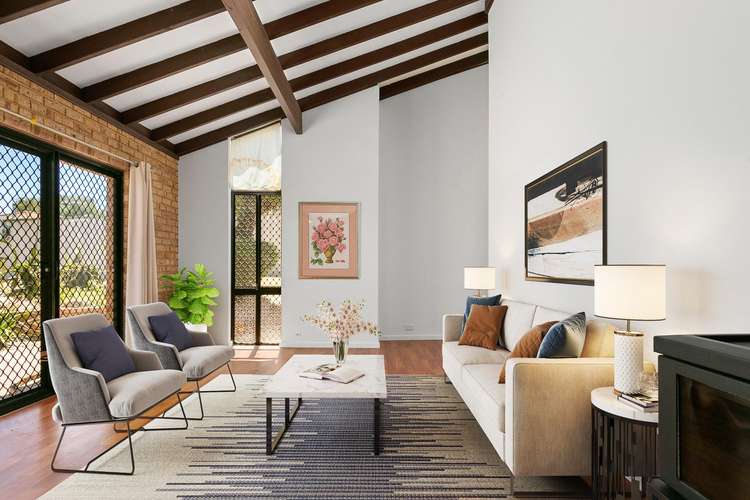Price Undisclosed
4 Bed • 2 Bath • 1 Car
New



Sold





Sold
59 Highclere Boulevard, Marangaroo WA 6064
Price Undisclosed
- 4Bed
- 2Bath
- 1 Car
House Sold on Thu 21 Dec, 2023
What's around Highclere Boulevard

House description
“Bursting With Potential!”
Auction Location: Online
Current Bid $580,000 - 5 Qualified Bidders
The Openn Negotiation is underway (online auction with flexible terms for qualified buyers) and the property can sell as early as tomorrow.
Contact the agent immediately to become qualified and avoid disappointment.
This charming 4 bedroom 2 bathroom brick-and-tile home is as solid as they come and is comfortably nestled on an elevated 686sqm (approx.) block, allowing you to get those creative juices flowing with plenty of space left over.
Add your own personal modern touches throughout and prosper, with splendid tree-lined views from the entry portico and front pergola merely setting the scene for the abundance of promise that lies within. A sunken front lounge welcomes you inside and is overlooked by what can either be a formal-dining room or study area - you decide.
The larger front master suite is the pick of the bedrooms with its folding-door walk-in wardrobe, a pleasant leafy outlook to wake up to, a powder area and a separate ensuite bathroom, comprising of a shower. Headlined by a central Ultimate wood-burner fireplace heater, the open-plan family, meals and kitchen area is where most of your casual time will be spent and boasts a sliding French door for privacy, a breakfast bar, walk-in pantry, tiled splashbacks, a dishwasher recess, a Goldline ceramic cooktop and a separate Euro oven and grill for good measure.
A huge sunken games room down below essentially triples the amount of living options under the one roof with its soaring high raked ceilings, character brickwork and outdoor access to a paved entertaining courtyard at the rear. The backyard itself is somewhat of a "blank canvas" and can be whatever you want it to be, whilst the minor sleeping quarters back indoors are serviced by a practical main family bathroom with a shower and separate bathtub.
Hop, skip or jump to the local medical centre and fantastic family restaurants across the road, with bus stops, Rawlinson Primary School, the stunning Marangaroo Conservation Reserve, lush local parklands and Marangaroo Golf Course all only walking distance away themselves. The likes of Alexander Heights Shopping Centre, more shopping at Kingsway City, community sporting facilities, other excellent schools and major arterial roads are all just minutes from your front doorstep in their own right. Appreciate the convenience and embrace the possibilities, here. Opportunity knocks - and loudly!
Other features include, but are not limited to:
- Low-maintenance timber-look flooring throughout - with tiled floors in the kitchen and wet areas
- Robe recess in the 2nd bedroom
- 3rd bedroom with full-height BIR's
- Laundry off the kitchen, with a walk-in linen press and access to the rear
- Separate toilet
- Ducted-evaporative air-conditioning
- Electric and manual security window roller shutters
- Feature skirting boards
- Security doors
- Solar hot-water system
- Rear garden shed
- Single carport
- Easy side access to the backyard
- Ample driveway parking space
Points of Interest (all distances approximate):
- 550m to Rawlinson Primary School
- 1.4km to Girrawheen Senior High School
- 1.5km to Alexander Heights Shopping Centre
- 2.6km to Kingsway City Shopping Centre
- 2.5km to Marangaroo Golf Course
- 16.7km to Perth CBD
Agents note - Rooms shown with furniture in are computer generated images.
Rates & Dimensions:
- Council Rates $1,898.30
- Water Rates $1106.79
- Total Land Area 686sqm
https://anz.openn.com/app/p/clbh9hmqriiark70aec0
What's around Highclere Boulevard

 View more
View more View more
View more View more
View more View more
View moreContact the real estate agent

Daniel Colbert
LJ Hooker - City Residential WA
Send an enquiry

Agency profile
Nearby schools in and around Marangaroo, WA
Top reviews by locals of Marangaroo, WA 6064
Discover what it's like to live in Marangaroo before you inspect or move.
Discussions in Marangaroo, WA
Wondering what the latest hot topics are in Marangaroo, Western Australia?
Similar Houses for sale in Marangaroo, WA 6064
Properties for sale in nearby suburbs

- 4
- 2
- 1
