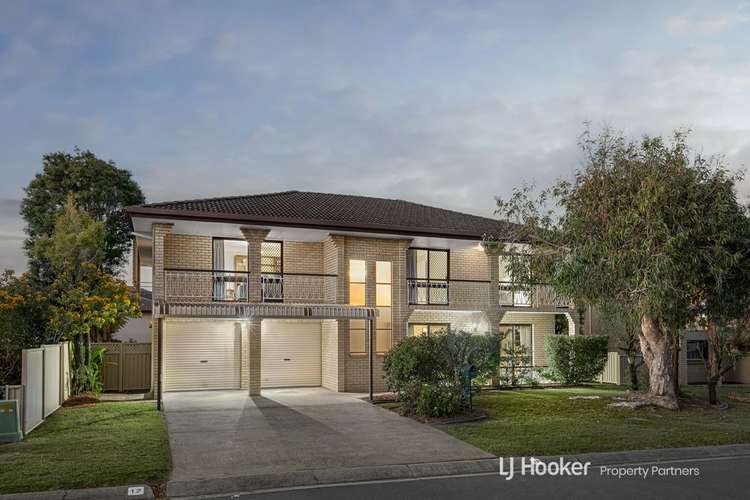Auction
5 Bed • 3 Bath • 4 Car • 607m²
New








12 Glen Nevis Street, Mansfield QLD 4122
Auction
- 5Bed
- 3Bath
- 4 Car
- 607m²
House for sale12 days on Homely
Next inspection:Wed 8 May 6:00pm
Auction date:Sat 11 May 11:30am
Home loan calculator
The monthly estimated repayment is calculated based on:
Listed display price: the price that the agent(s) want displayed on their listed property. If a range, the lowest value will be ultised
Suburb median listed price: the middle value of listed prices for all listings currently for sale in that same suburb
National median listed price: the middle value of listed prices for all listings currently for sale nationally
Note: The median price is just a guide and may not reflect the value of this property.
What's around Glen Nevis Street

House description
“MASSIVE LEGAL HEIGHT DOUBLE BRICK HOME”
Proudly sitting at the pinnacle of its lovely suburban street, it doesn't get much better than this enormous, elevated double-brick highset. In a magic location minutes' walk to expansive parklands, bus stops, and lively local shopping hubs, this property offers up a 5-bedroom family home that's move-in ready as is but could be thoroughly modernised with some renovations or completely reimagined if a rebuild is on your wish list (STCA).
Highlights:
- Sturdy double brick construction with exposed internal brickwork
- Upstairs master bedroom and carpeted living area both open onto private balconies
- Legal height downstairs with a carpeted rumpus opening through twin sliders to front porch
- Double garage (could work as another living space) + a double carport in front
- Substantially sized flat block in a 5-star southside location
Right now, the current home offers up a great floorplan of four upstairs bedrooms, including the light and airy master with its private ensuite and balcony, a main bathroom, the street-facing lounge, and a dining room off the kitchen. Below is a fifth bedroom, a carpeted rumpus, a second full bathroom, and the laundry.
The 3 bathrooms and the kitchen are all perfectly functional - especially the kitchen with its time-saving dishwasher and plentiful bench space flanked by abundant storage cabinets and drawers; but a thoughtful renovation - perhaps not even structural but fixtures, fittings and finishes only - could make these spaces next-level luxe!
The back yard is reached via the double garage or from external stairs off the upstairs dining room and is home to a brick-paved undercover entertaining area with side privacy screening overlooking a grassy, fenced yard with a shed.
Whether you leave it as is, renovate or rebuild (STCC), a quick inspection will present this property's extensive possibilities in no time at all. One thing's for certain though - its location is incredible with Metropol Shopping Centre, ALDI, popular Tillack Park, and the newly refurbished Pacific Golf Club, all a sub-10-minute walk from your front door, and easy drives to zoned schools and the Gateway Motorway.
Contact Kosma ASAP to make sure you're in the game to secure this superb investment opportunity.
All information contained herein is gathered from sources we consider to be reliable. However, we cannot guarantee or give any warranty about the information provided and interested parties must solely rely on their own enquiries.
Desma Pty Ltd with Sunnybank Districts P/L T/A LJ Hooker Property Partners
ABN 33 628 090 951 / 21 107 068 020
Property features
Air Conditioning
Balcony
Broadband
Built-in Robes
Ensuites: 1
Fully Fenced
Outdoor Entertaining
Remote Garage
Shed
Toilets: 3
Land details
What's around Glen Nevis Street

Auction time
Inspection times
 View more
View more View more
View more View more
View more View more
View moreContact the real estate agent

Kosma Comino
LJ Hooker - Sunnybank Hills
Send an enquiry

Nearby schools in and around Mansfield, QLD
Top reviews by locals of Mansfield, QLD 4122
Discover what it's like to live in Mansfield before you inspect or move.
Discussions in Mansfield, QLD
Wondering what the latest hot topics are in Mansfield, Queensland?
Similar Houses for sale in Mansfield, QLD 4122
Properties for sale in nearby suburbs

- 5
- 3
- 4
- 607m²