$1,330,000
4 Bed • 2 Bath • 3 Car • 638m²
New
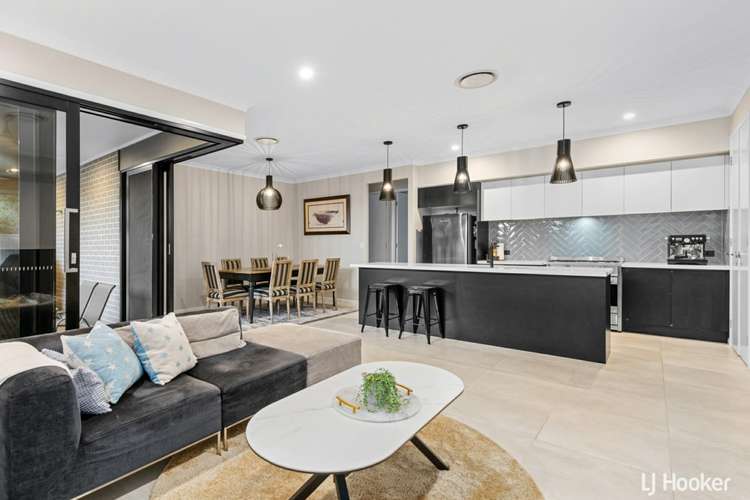
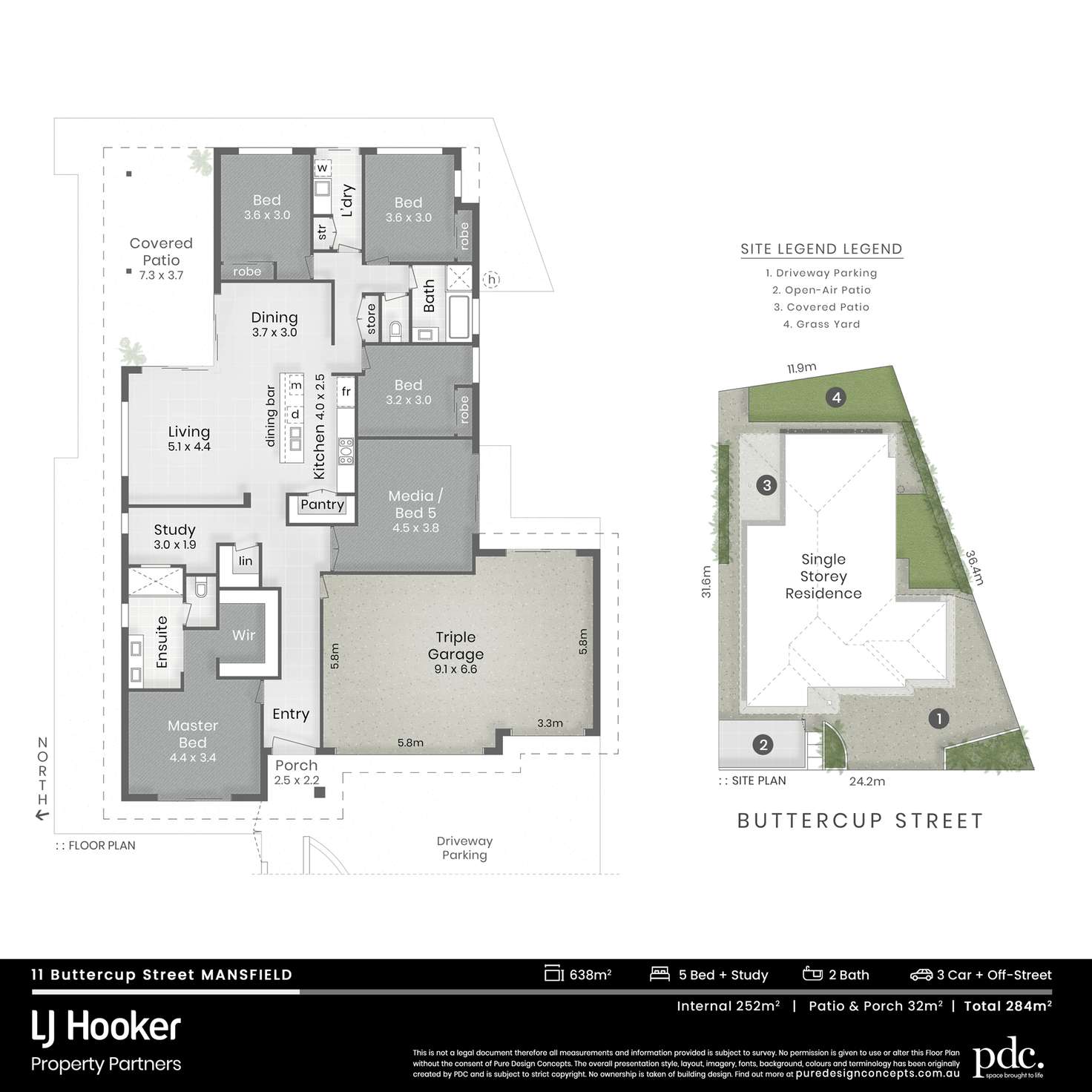
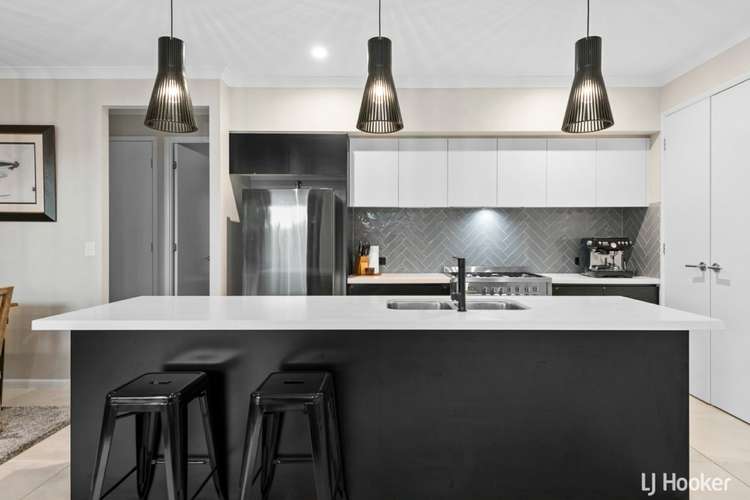
Sold
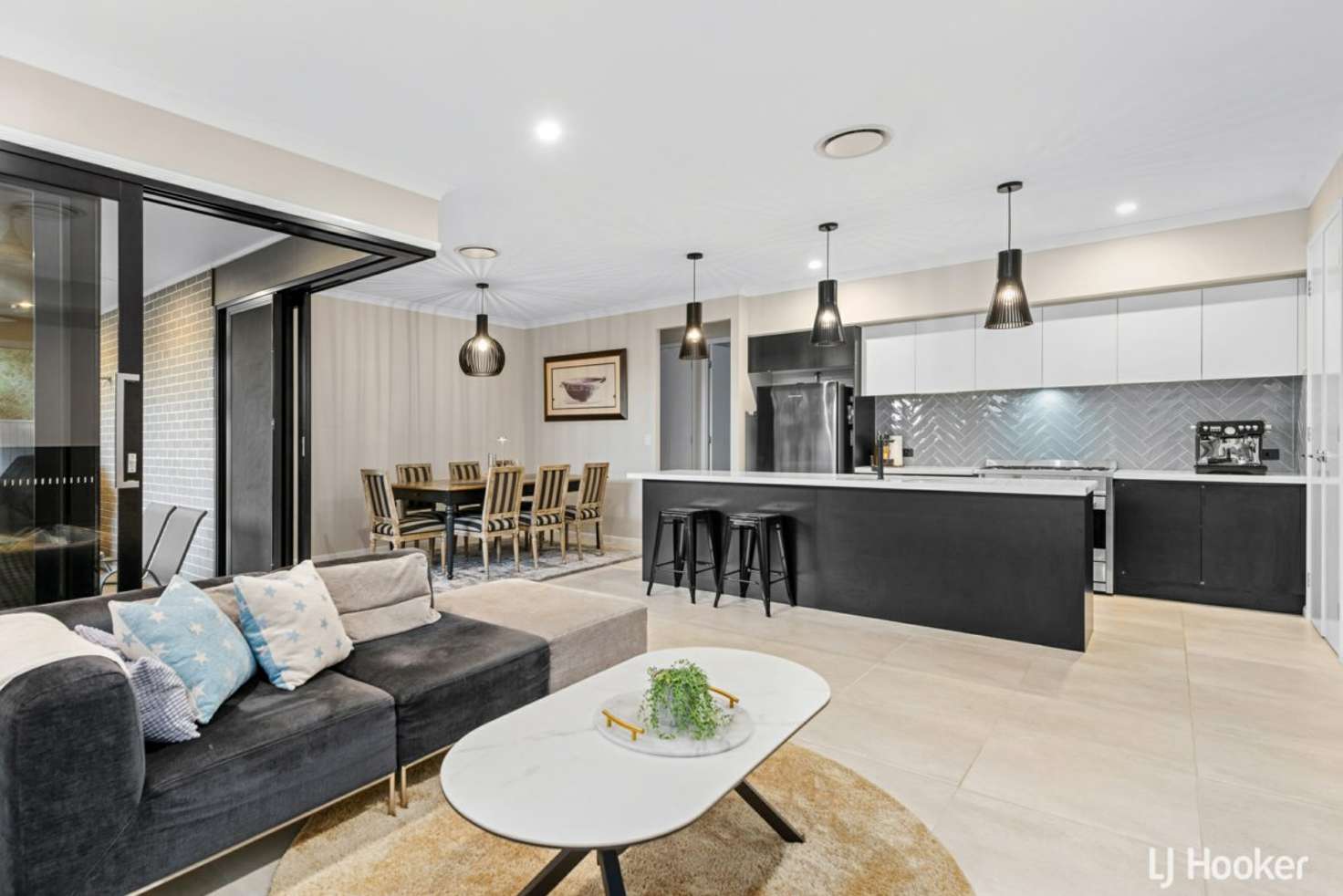


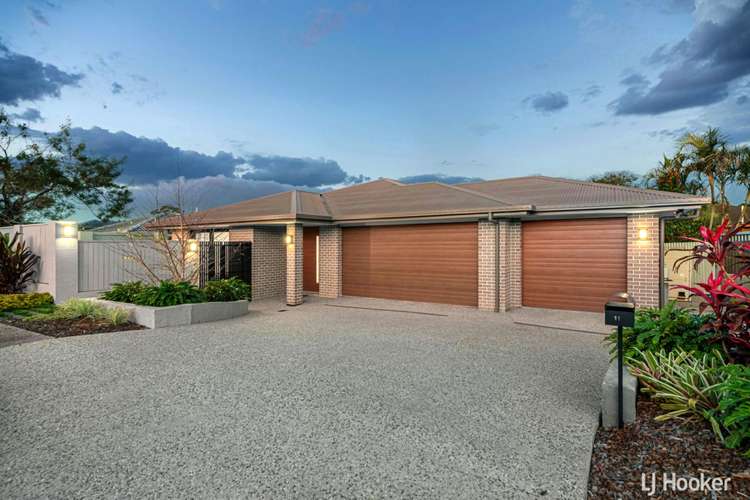
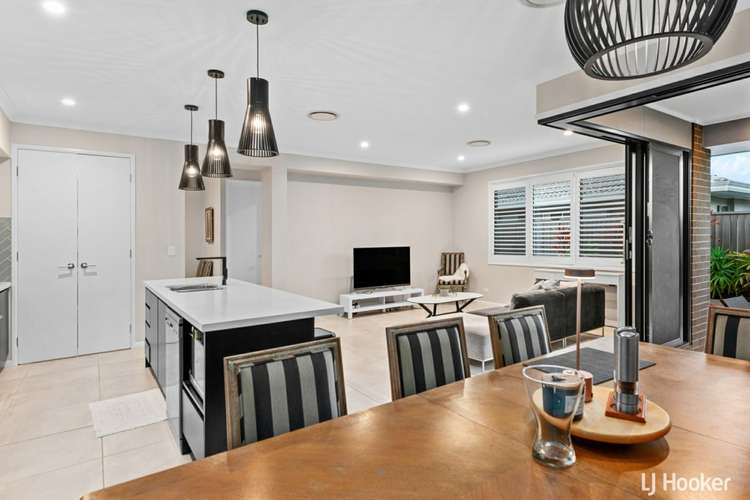
Sold
11 Buttercup Street, Mansfield QLD 4122
$1,330,000
- 4Bed
- 2Bath
- 3 Car
- 638m²
House Sold on Sun 4 Sep, 2022
What's around Buttercup Street
House description
“SOLD BY KARL GILLESPIE & GAURI SHINDE”
Situated in the Mansfield State High catchment, this sprawling brick lowset is three years young and has been thoughtfully designed with form and function to capture the north-easterly breezes.
Of course, the first thing you notice when you arrive is that there's a triple garage at the end of the aggregate driveway. A perfect set-up for families with older kids keen to get their own wheels, or a place to store the big boys toys. There is also extra storage space for a caravan or boat next to the garage.
As you walk through the inviting entryway, you are immediately greeted with a feeling of space, provided by a wide entry hallway, high ceilings and an abundance of light. The home is well-suited to a growing or mid-sized family. Each of the four bedrooms has a built-in robe, ceiling fan, LED lights and lush carpet to warm chilly morning toes.
The expansive master bedroom is separated from the living areas by a home office currently set up as a wine bar. The master ensuite is beautifully appointed with dual vanity, Matt black tap-ware, floor-to-ceiling tiles, and a luxurious double shower behind the frameless glass shower screen. The walk-in-robe is fitted out with his and her built in cabinetry. A Boutique sliding door provides access from the master onto a private courtyard with french pattern travertine. Perfect for morning coffees in the sun or sitting around the fire pit on cold winter nights.
The main family bathroom is equally appointed with separate shower and bathtub and a gorgeous herringbone tile on the vanity wall.
Where this house really shines is the living space on offer. As any family will appreciate, having different places to retreat inside your home is super important.
Here you have both an open-plan tiled family, dining and kitchen area and a separate cinema room, with stacker slider access outside, that doubles as a second living.
The north facing living is a contemporary space that is bathed in natural light! The Boutique sliding glass doors open to both sides onto a covered alfresco area with fans and lighting - it is a bright and welcoming communal area.
The kitchen is a dream! Black and white sleek kitchen cabinetry contrasts nicely against neutral-toned floor tiles, three stunning pendant lights shine above the island breakfast bar and the herringbone pattern is also in play on the splashback behind the gas cooker and oven. The kitchen is serviced by a walk in pantry with twin doors.
The fully fenced rear garden is ultra-low maintenance with built-in garden beds and a small run of lawn for pets and playtime!
Additional features:
? Steel framing
? Zoned 18kw Air Conditioning
? Three phase underground power ready for a large solar system
? Under slab concrete peering throughout
? Soundscreen insulation to all living areas and master
? Raised garage doors to 2370mm entry
? Pre-wired for security cameras
Walking distance to a range of community parks, bus stops and shops like Aldi, this is a forever home for sure!! Contact Karl or Gauri for more details.
Property features
Built-in Robes
Dishwasher
Ducted Cooling
Ducted Heating
Ensuites: 1
Outdoor Entertaining
Remote Garage
Land details
What's around Buttercup Street
 View more
View more View more
View more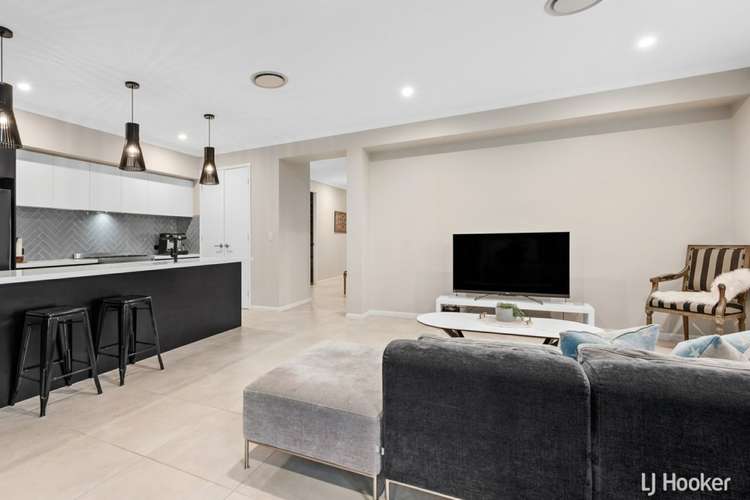 View more
View more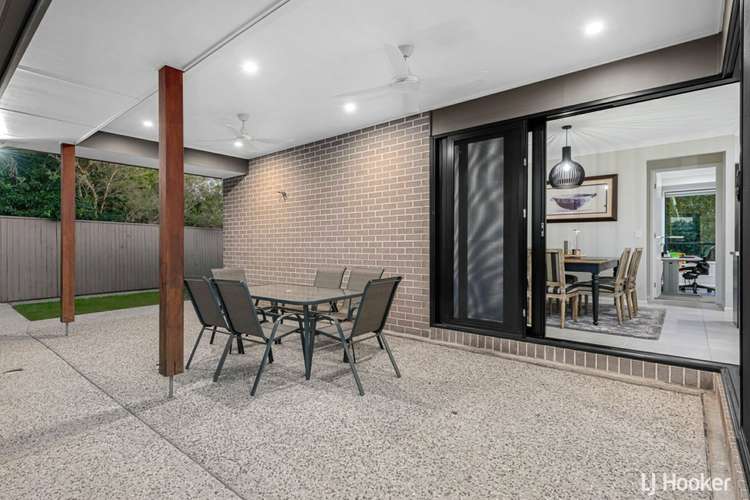 View more
View moreContact the real estate agent

Karl Gillespie
LJ Hooker - Sunnybank Hills
Send an enquiry

Nearby schools in and around Mansfield, QLD
Top reviews by locals of Mansfield, QLD 4122
Discover what it's like to live in Mansfield before you inspect or move.
Discussions in Mansfield, QLD
Wondering what the latest hot topics are in Mansfield, Queensland?
Similar Houses for sale in Mansfield, QLD 4122
Properties for sale in nearby suburbs
- 4
- 2
- 3
- 638m²