$1,090,000
4 Bed • 2 Bath • 2 Car • 612m²
New
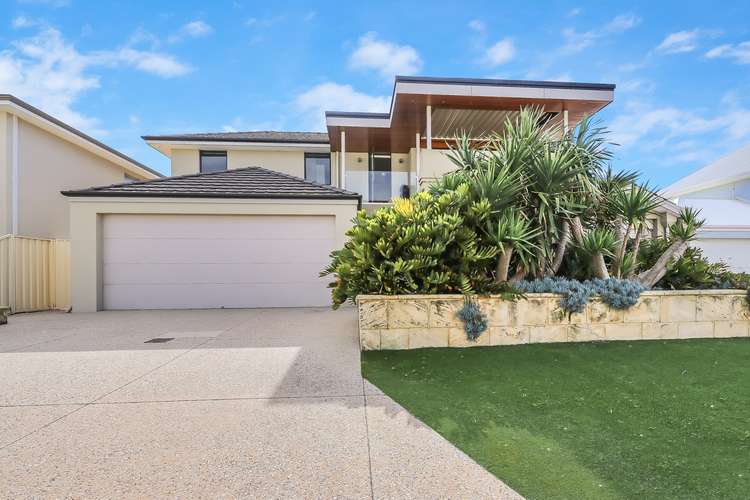
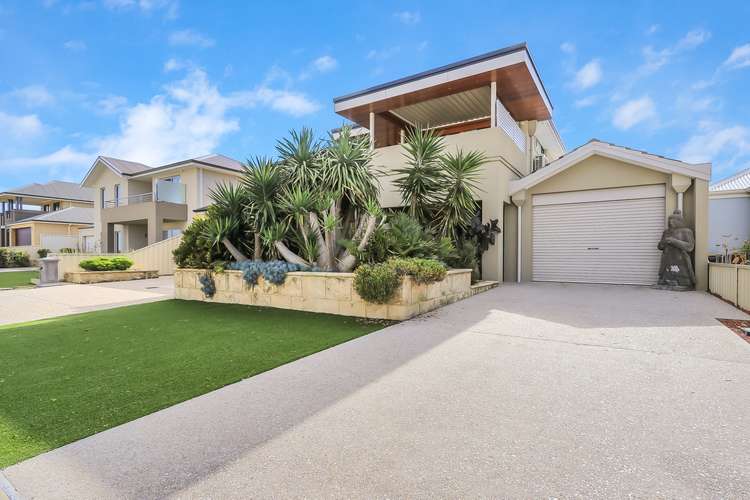
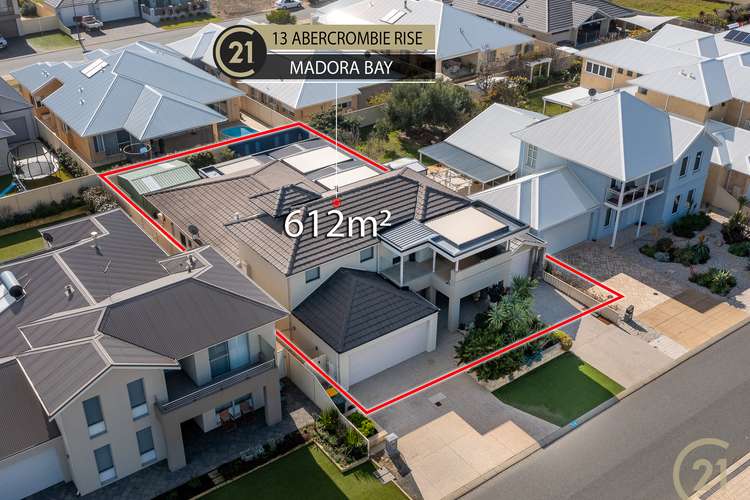
Sold
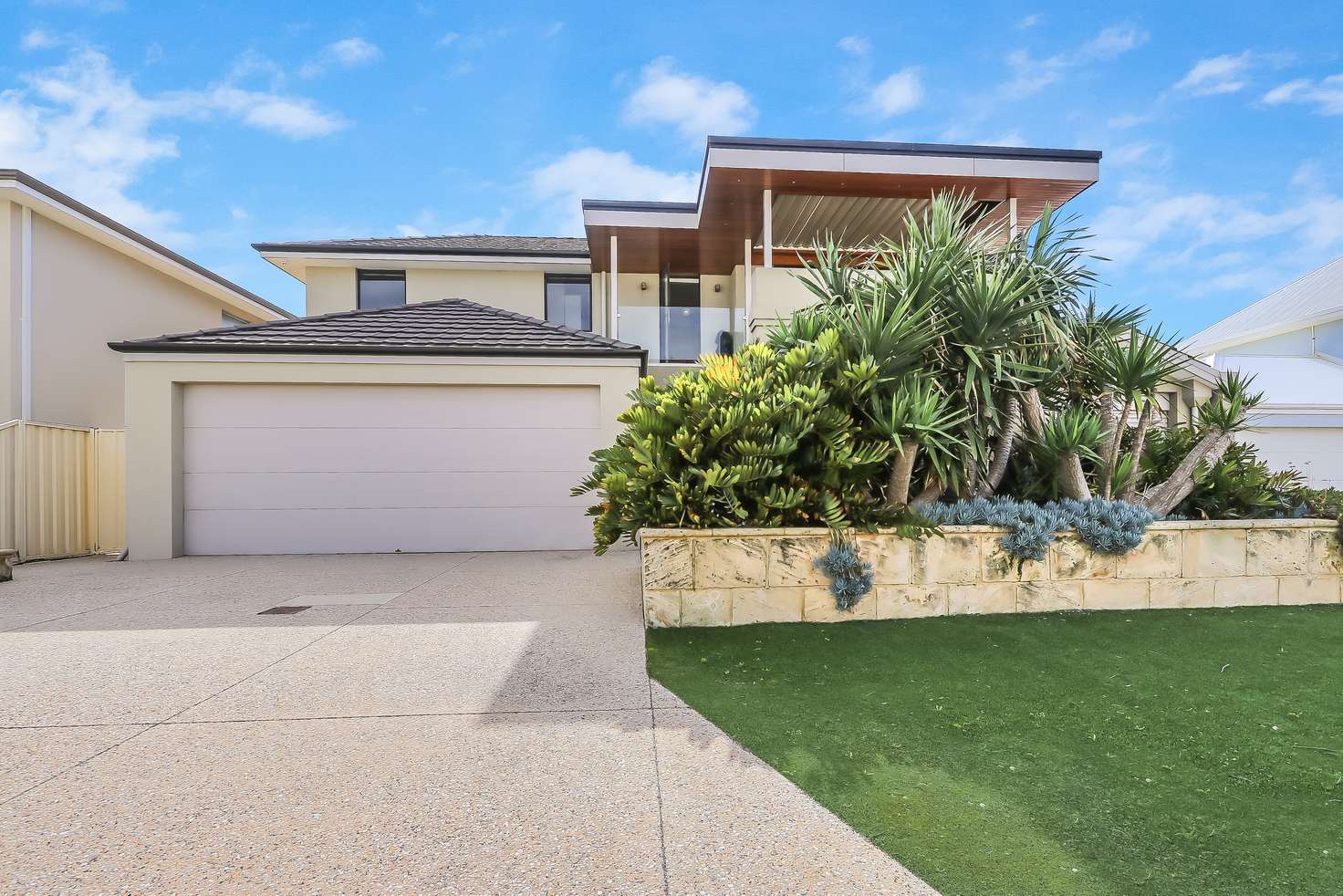


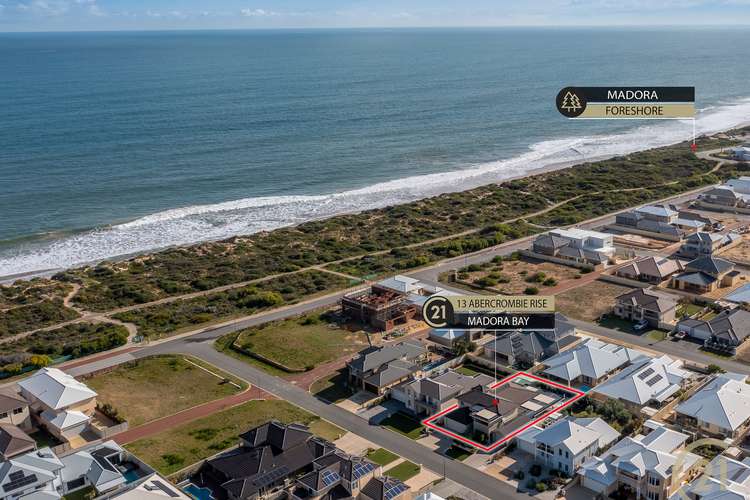
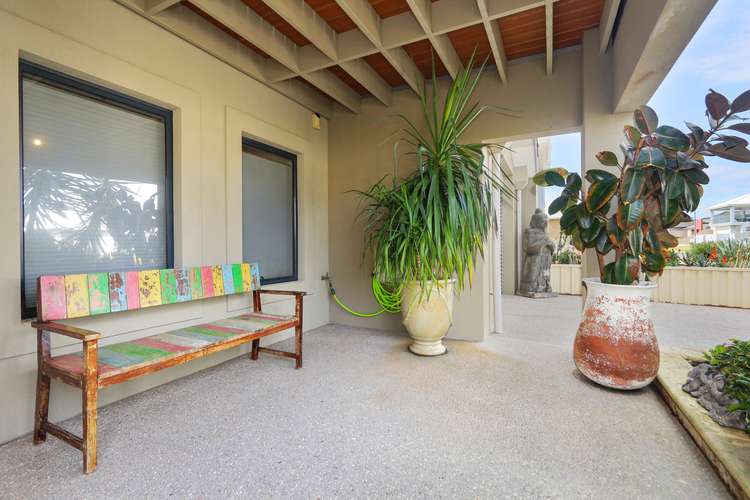
Sold
13 Abercrombie Rise, Madora Bay WA 6210
$1,090,000
- 4Bed
- 2Bath
- 2 Car
- 612m²
House Sold on Tue 19 Oct, 2021
What's around Abercrombie Rise
House description
“Outstanding Location, Luxurious Entertainer”
Located in one of Madora Bays most sought after locations comes this immaculately presented home that is absolutely exquisite both inside and out.
This impressive architecturally designed residence has been meticulously updated by master craftsman and built with room for the whole family, with a focus on outdoor entertaining whilst incorporating multiple living zones and within a stone's throw to the pristine sandy shores of Madora Bay.
Exuding a sleek and stylish street facade, with ocean views from the upstairs balcony, the position is just a short 200m to the beach. The home itself has been finished to the highest quality, both inside and out, with the added bonus of a double garage and an additional second access, to a multi purpose second garage that doubles as a games room.
Upon entry through the double frosted glass doors your eyes are immediately drawn towards the eye catching black butt flooring that flows throughout the home. As you move through the wide foyer entry, to the right you have a spacious theatre room that doubles as a home office and cellar room with direct access to the 2nd garage/games room. Whilst to the left you have the shoppers entrance off the double garage.
The heart of the home you make you will the envy of many in this designer kitchen that any 5 star Michelin chef would be proud to cook in. First class features are on display, that include high end Miele induction cooktop, Miele steam, microwave and oven with 40mm waterfalled stone tops, Deluxe cabinetry, island bench, appliance cabinet and built integrated pantry with fridge/freezer and dishwasher recess's all overlooking the functional open plan dining and meals area. This then flows out to the enclosed alfresco and expansive outdoor entertaining space that includes sparkling below ground pool.
The main bedroom wing of the home comes with 3 king sized bedrooms, each with ceiling fans, floor to ceiling wardrobes and electric roller shutters, whilst the main bathroom has also had a transformation and now includes beautiful his and hers vanity complete with built in cabinets, double recessed basins, walk in shower, heat lamps floor to ceiling tiles and separate W/C powder room. The laundry room is something else and boasts an abundance of fitted cabinets, ample bench space and large linen storage.
Heading upstairs you arrive at the parent's sanctuary and get way. This upper level boasts the an additional parents lounge with built in timber cabinetry that opens out to the balcony where you can take in evening sunsets and entertain the family and guests all year round. The master bedroom is ideally positioned ensuring intimacy and privacy and comes complete with one of the most breath taking master ensuites you will find! This includes, an expansive double vanity, stone benches, walk in shower, large void ceiling, floor to ceiling tiling and decorative lighting allowing for an intimate resort style setting.
Heading outdoor is where this home shines above all others. Having had a complete transformation this expansive 'all weather' area features ultra modern, vergola leavure roofing system, outdoor kitchen boasting high end BBQ appliances that includes a 4 bay cooktop, Deluxe tiled pizza oven, wine fridge and all on a polished concrete floor that overlooks the below ground pool with duel swim jets and night lights.
Additional key property features include:
* Ducted reverse cycle air conditioning throughout
* Security system and camera monitoring
* Low care gardens with auto reticulation
* Fully rendered
* Concrete slab between levels – ensuring no sound transfer
* Solid Black Butt flooring throughout including stairs
* Cedar lined ceilings to all outdoor areas
* Exposed aggregate drive ways
* Electric roller shutters to external windows
* Small garden shed providing additional storage
Madora Bay is becoming the most sought after beach side suburb in the Peel Region and it's not hard to see why. With its high end beach homes and close proximity to the leading private schools you also have easier access to Perth, new train station coming soon and just a moment's drive back into Mandurah's bustling City Centre and Foreshore precinct.
If you in the market to purchase that luxurious beach side home then look no further. Its rare that homes such as this become available. Contact the exclusive selling agent Dane Stanley and book your private inspection today.
Property features
In-Ground Pool
Building details
Land details
Property video
Can't inspect the property in person? See what's inside in the video tour.
What's around Abercrombie Rise
 View more
View more View more
View more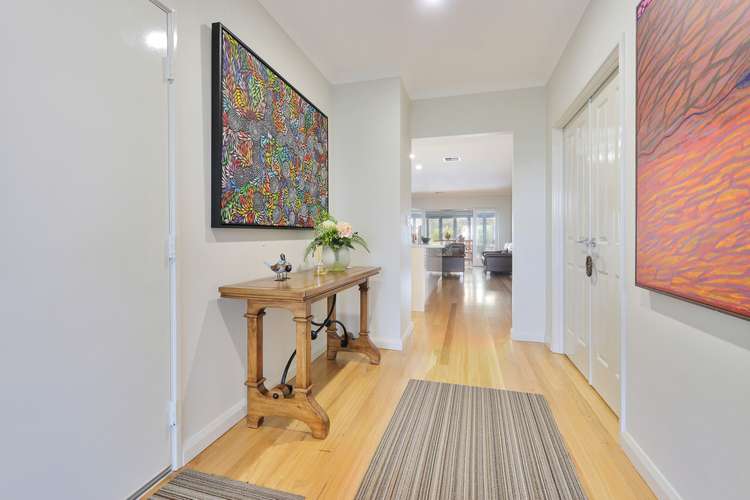 View more
View more View more
View moreContact the real estate agent

Dane Stanley
Century 21 - Coast Realty
Send an enquiry

Agency profile
Nearby schools in and around Madora Bay, WA
Top reviews by locals of Madora Bay, WA 6210
Discover what it's like to live in Madora Bay before you inspect or move.
Discussions in Madora Bay, WA
Wondering what the latest hot topics are in Madora Bay, Western Australia?
Similar Houses for sale in Madora Bay, WA 6210
Properties for sale in nearby suburbs
- 4
- 2
- 2
- 612m²
