Price Undisclosed
4 Bed • 2 Bath • 2 Car • 5000m²
New
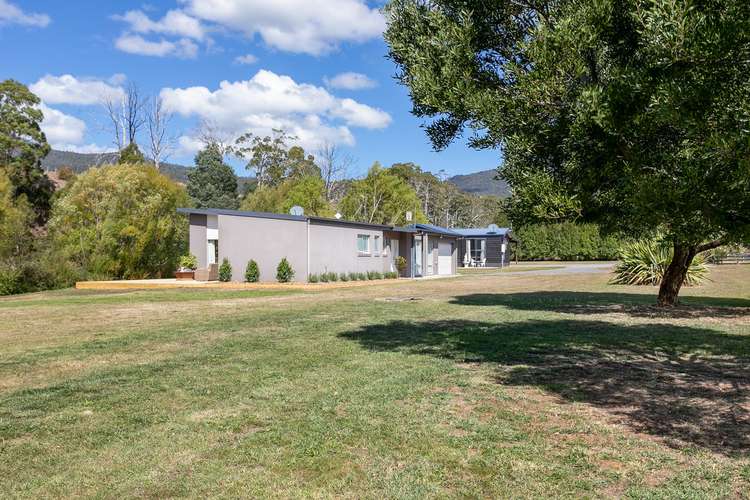
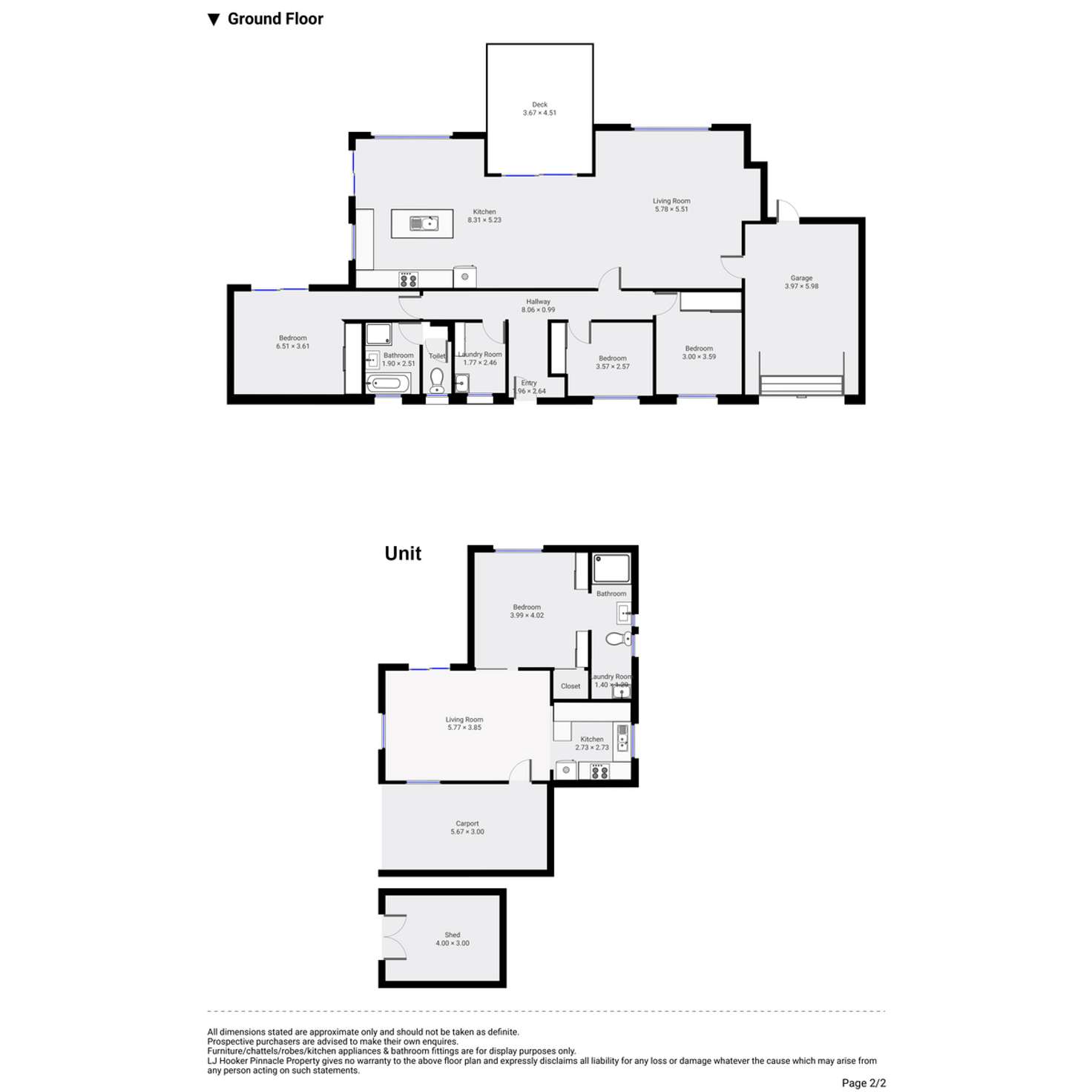
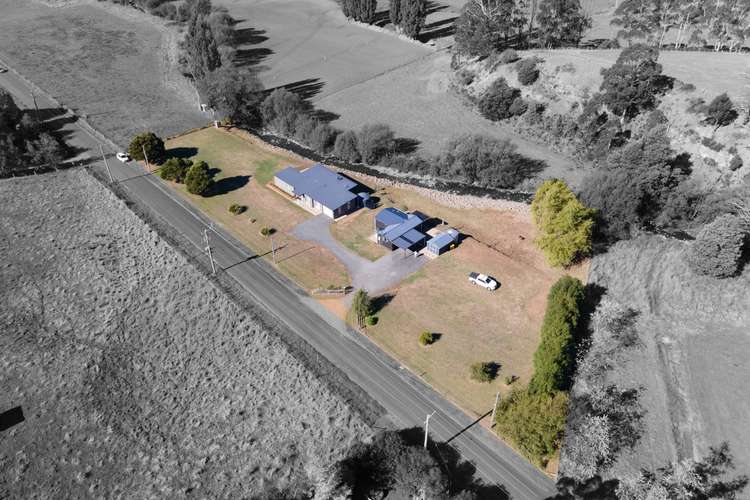
Sold
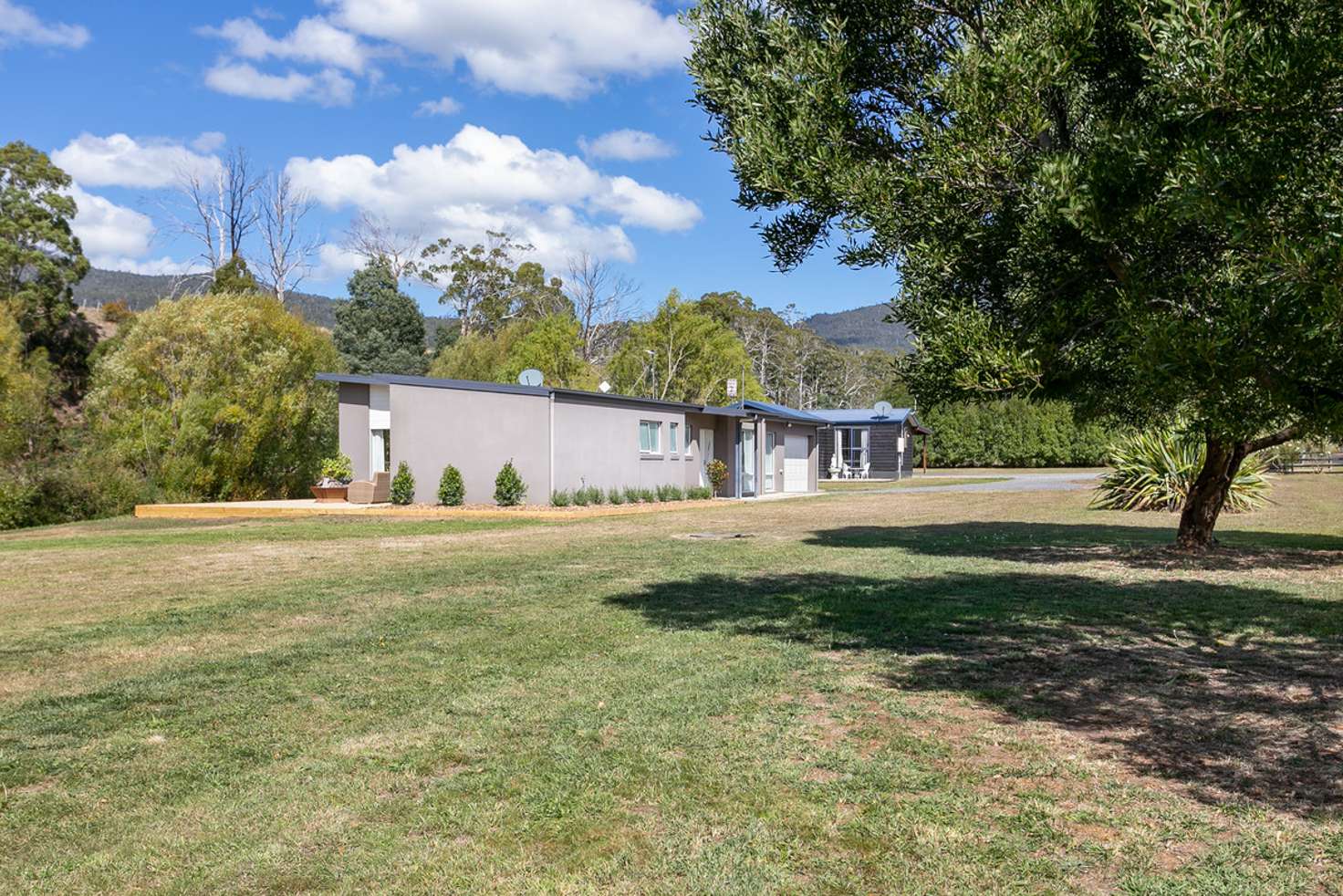


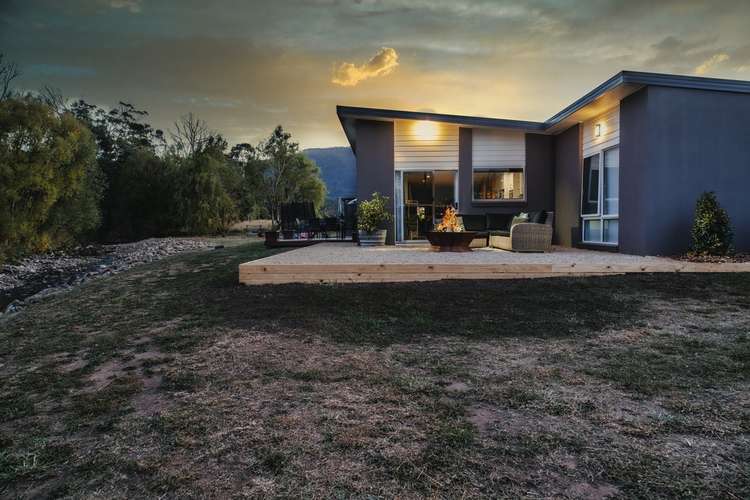
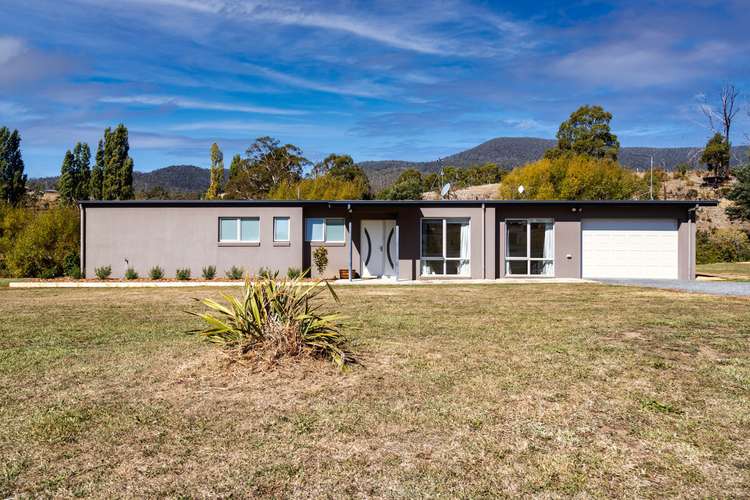
Sold
605 Lachlan Road, Lachlan TAS 7140
Price Undisclosed
- 4Bed
- 2Bath
- 2 Car
- 5000m²
House Sold on Tue 15 Jun, 2021
What's around Lachlan Road

House description
“Stunning Riverside Home�Paradise Found!”
This delightful riverside property, surrounded by glorious countryside boasts an idyllic location, two quality homes, your own section of the Lachlan River and further scope for a shed (subject to obtaining the necessary planning consents).
You can experience that holiday feeling all year round in this superb property specifically designed for comfort, entertainment, and relaxation. With the main homes versatile living space appreciating lovely views of the river, you will be able to unwind al fresco on the deck or gravelled patio area listening to the babble of water along the riverbed.
The main house has been thoughtfully designed to include ducted air-conditioned heating and cooling, double glazed windows, and insulation so you will have all year-round climate control. All three bedrooms have built in wardrobes and the principal bedroom faces towards the river. However, perhaps the biggest 'wow factor' is reserved for the stunning, extended open-plan contemporary kitchen/dining room, located to the rear of the property. It certainly makes the most of the views of the garden and river beyond. The dining space has tiled floors and sliding doors opening onto a deck for when you want to dine al fresco. The stylish white kitchen with contrasting granite bench tops, soft closing bevelled drawers, pantry and wall cupboards, and display shelves are sure to please the most demanding home cook. Quality built in pyrolytic oven, electric hob, extractor hood and dishwasher. The central island has a breakfast bar and feature pendant lights over. There is additional space for a sofa to make this a focal point for the family or friends.
Natural light is carried throughout the living spaces. The family bathroom has spa bath, shower and vanity, plus separate toilet. The laundry is adjacent to the entrance and the integral garage has a remote roller door, personnel door and offers potential to be converted into a rumpus.
The separate spacious self-contained unit is ideal for the extended family, guests or providing a second income (previously an Airbnb). Featuring raked timber ceilings, contemporary country style kitchen fitted with soft closing cabinetry, tiled splashbacks to the countertops, built in electric oven, hob, extractor hood and dishwasher. Pantry cupboard and space for microwave. Lounge with Daikin heat pump and sliding casement door to a gravelled al fresco area. Large comfortable bedroom with two built in wardrobes, plus walk in linen cupboard. Generous ensuite bathroom which large shower, vanity, toilet, and laundry combined. There is a carport too!
Outside there is plenty of lawned area with ample driveway parking in addition to the garage and carport. There are several gravelled areas to sit and enjoy with plenty of countryside to discover locally. The river supplies fresh water to both homes and has the potential to irrigate the half hectare block, whilst there is a conventional septic tank and mains electric for all your power needs. Plus a garden shed and second water tank.
Lachlan itself is a quiet rural residential suburb of the Derwent Valley located about 8 kilometres south of the town of New Norfolk.
New Norfolk has a rich history, established circa 1807-08 and is filled with historic landmarks, renowned for its antique stores and beautiful scenery along the river with picturesque walking trails and parks. Approximately 30 minutes' drive to Hobart and the spectacular Mount Field National Park - the worlds of commerce and nature are perfectly combined in this location with a variety of new and exciting businesses choosing to base themselves here such as The Agrarian Kitchen, Flywheel, and the Distillery.
This is your chance to become a part of an emerging vibrant community - call now and secure a private viewing.
Building details
Land details
What's around Lachlan Road

 View more
View more View more
View more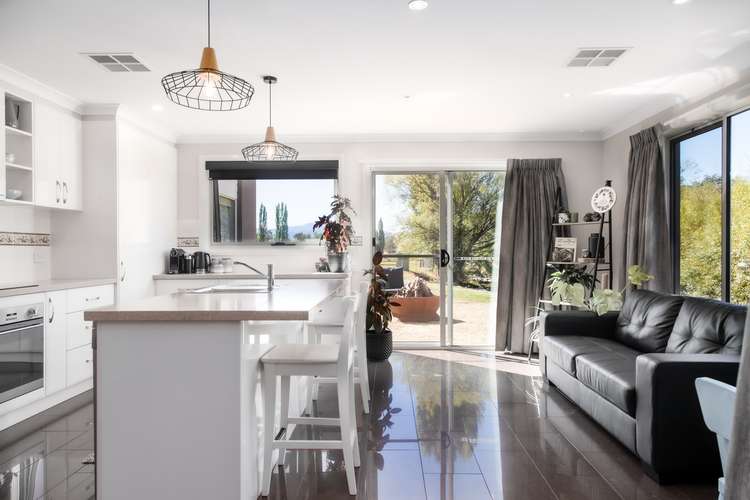 View more
View more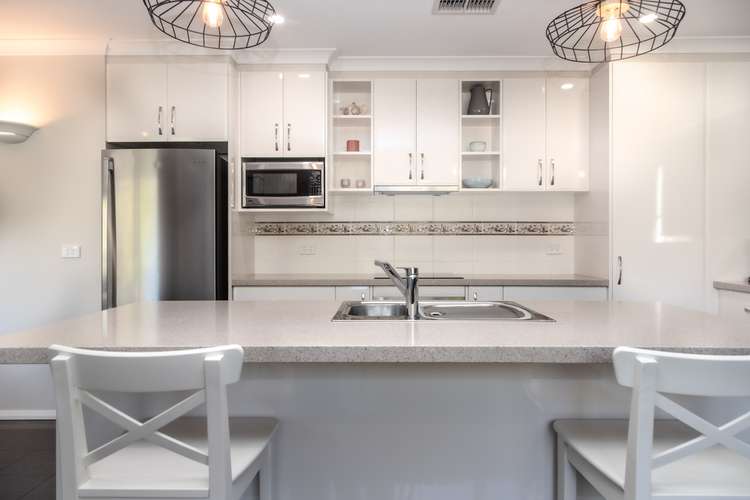 View more
View moreContact the real estate agent

Nick Emery
LJ Hooker - Pinnacle Property
Send an enquiry

Nearby schools in and around Lachlan, TAS
Top reviews by locals of Lachlan, TAS 7140
Discover what it's like to live in Lachlan before you inspect or move.
Discussions in Lachlan, TAS
Wondering what the latest hot topics are in Lachlan, Tasmania?
Similar Houses for sale in Lachlan, TAS 7140
Properties for sale in nearby suburbs

- 4
- 2
- 2
- 5000m²