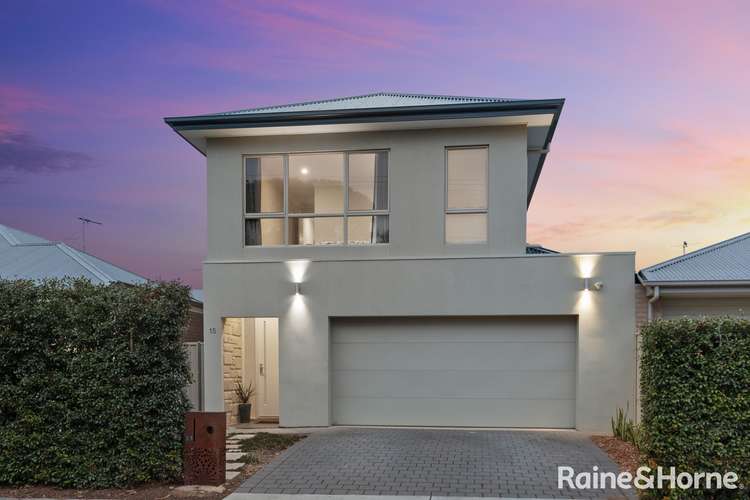$950,000
3 Bed • 2 Bath • 2 Car • 441m²
New



Sold





Sold
15 Clifford Avenue, Kurralta Park SA 5037
$950,000
- 3Bed
- 2Bath
- 2 Car
- 441m²
House Sold on Sun 5 Dec, 2021
What's around Clifford Avenue
House description
“TRULY MAGNIFICENT CUSTOM DESIGNED AND BUILT ONE OF A KIND FAMILY HOME!!”
Situated in the heart of Kurralta Park, this stunning home was meticulously planned & designed by it's owners to compliment their modern day lifestyle. It was Regent Homes that was chosen to build the home with their flexibility to incorporate all of the owners ideas and wishes, and as such in 2018 this dream home became a reality.
- Upon entering the home you will be invited in to the expansive hallway complete with it's north facing windows, 2.7m lofty ceilings which continue throughout the home, and complimented by a study nook at the far end
- All tiled areas in the home, including the whole lower floor has hydronic under floor heating for winter warmth and comfort
- The home also features a HEOS home integration system with integrated speakers throughout the home and outdoor entertaining area
- Dual sliding doors lead to the large separate lounge room complete with integrated ceiling speakers, and multiple wall points for entertainment systems
- The stunning kitchen showcases a large island bench with its Caesar stone waterfall benchtop, integrated breakfast bar with pendant lighting above, and ample storage drawers. However, the highlight of the kitchen is the Falcon stove with its 5 burner gas cooktop and adjacent warming/bbq plate, a grill, two ovens, plus a plate warmer. There is ample more bench space with marble look benchtops with associated storage cupboards, and the double sink, Smeg dishwasher, plus the large walk in pantry complete this gastronomic space which would keep every chef delighted
- The open plan family/dining area is light and bright with ample natural light flowing through and there are dual café style opening walls for seamless integrated indoor/outdoor entertaining
- Also downstairs is the separate powder room and the large laundry complete with hanging racks and generous storage
- The timber staircase with timber handrail leads you to upstairs where once again the lofty 2.7m ceilings and tall 2.4m doors feature throughout
- The premier suite is pure luxury in both size and appointments. There is an expansive walk in robe and the luxury ensuite bathroom comprises of an oversize shower with both fixed and mobile showerheads, a deep relaxing deluxe bath, and full width double basin vanity with mirror above
- Bedrooms two and three are also very generous in size and each with floor to ceiling built in robes
- The home office is a great work from home space and has access to the private balcony with Mt. Lofty hills views
- The second bathroom is again spacious and has an oversized shower, large vanity, bath, plus the separate toilet
- A real feature of the home is the purpose built Home Cinema with it's sound proof acoustic insulation with double lining, electric side masking revealing the 2.35:1 fixed wall cinema screen, the 5.2 Dolby Atmos full immersion speakers complimented by the Sony 4K Projector with a universal controller, plus the included Scandinavian automatic leather chairs for that full Gold Class cinematic experience from home!
- The third living area/upstairs retreat features a kitchenette with sink and filtered water
- The home is serviced by the commercial grade Actron Air ducted reverse cycle air conditioning system plus there is a security system, and intercom with video to the front door
- You'll love entertaining outdoors with the wrap around Alfresco area with a built in natural gas outlet and plumbing for a future outdoor kitchen, and with the previously mentioned café style opening walls of the lounge means all weather gatherings are just a breeze
- The manicured rear lawn is a great space for the kids to play
- Car parking is aplenty with the double garage with its automated panel lift door and internal access, plus off-street parking for a further two vehicles
- 5.5kw north facing solar system which is battery ready
- Positioned in this perfect, ultra-convenient location within easy reach to the city, airport, beach, local shopping centres and more, with a dog park at the end of the street and the West Side Bikeway where you can ride your bike safely all the way to Glenelg or into the City as the trail ends at the West Parklands.
- Overall this is a one of a kind home that is sure to impress, and in this location will give you the lifestyle you have been looking for!!
A Rare Offering That You'll Love Living In!!
Property features
Air Conditioning
Alarm System
Balcony
Built-in Robes
Dishwasher
Ducted Cooling
Ducted Heating
Ensuites: 1
Intercom
Remote Garage
Secure Parking
Solar Panels
Toilets: 3
Other features
HEOS home integration system, Home Theatre Room, Folding cafe doorsBuilding details
Land details
Property video
Can't inspect the property in person? See what's inside in the video tour.
What's around Clifford Avenue
 View more
View more View more
View more View more
View more View more
View moreContact the real estate agent

John Cullen
Raine & Horne - Kurralta Park
Send an enquiry

Nearby schools in and around Kurralta Park, SA
Top reviews by locals of Kurralta Park, SA 5037
Discover what it's like to live in Kurralta Park before you inspect or move.
Discussions in Kurralta Park, SA
Wondering what the latest hot topics are in Kurralta Park, South Australia?
Similar Houses for sale in Kurralta Park, SA 5037
Properties for sale in nearby suburbs
- 3
- 2
- 2
- 441m²