$1,330,000
4 Bed • 3 Bath • 5 Car • 4061m²
New

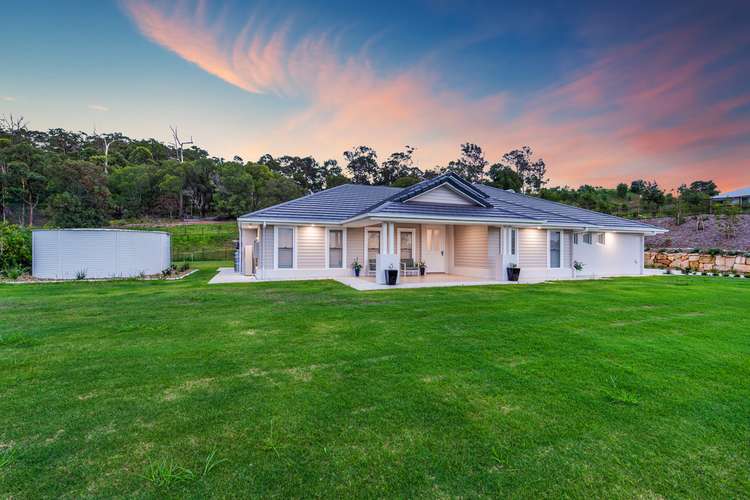

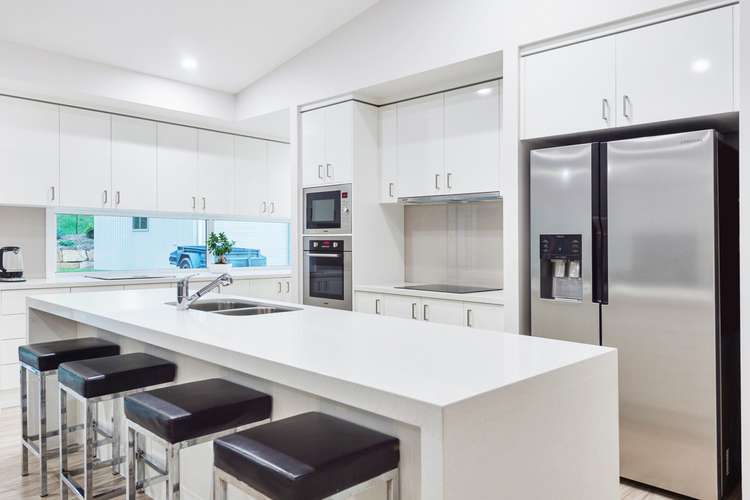
Sold

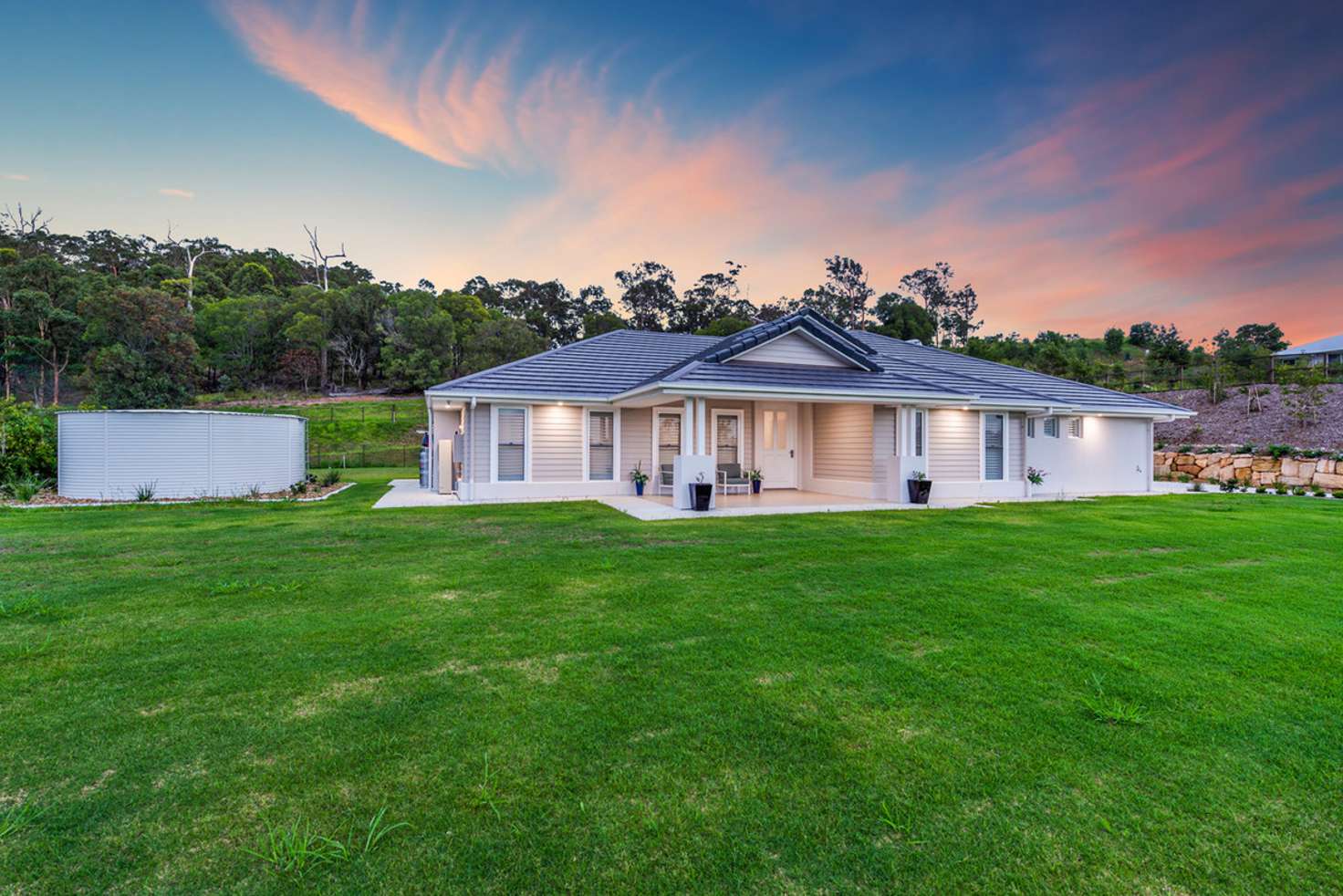


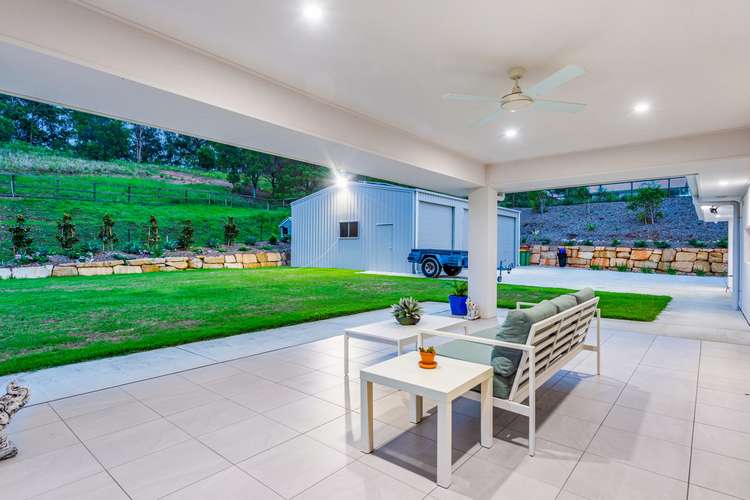
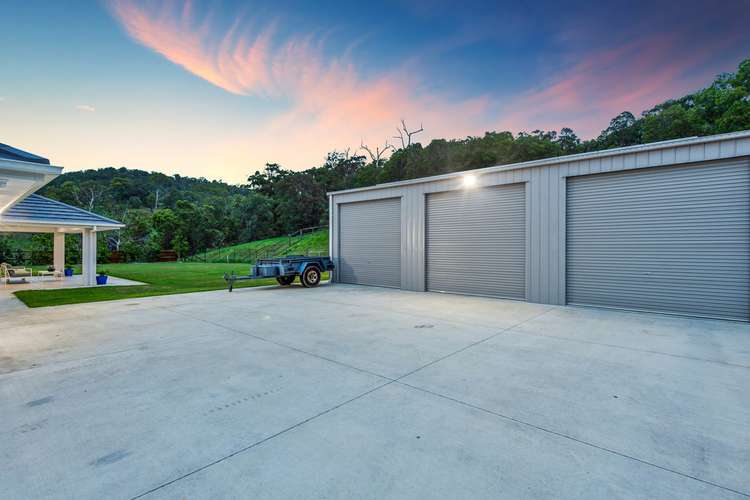
Sold
85 Montego Hills Drive, Kingsholme QLD 4208
$1,330,000
- 4Bed
- 3Bath
- 5 Car
- 4061m²
House Sold on Wed 27 Jan, 2021
What's around Montego Hills Drive
House description
“SOLD BY NICOLE HINTZ!”
Set back from the road and surrounded by lush, established landscaping, this beautiful single level home emanates a "country Hampton's" vibe and promises a lifestyle complete with luxury inclusions and privacy. Nestled in a prized acreage estate, yet close to every convenience desired, you'll discover a life of serenity without compromise!
A charming and refined exterior opens to a sleek and versatile interior; stylish flooring, crisp palette and bountiful natural light present throughout. Raked ceilings and ducted air-conditioning flow throughout the large open-plan dining and family room, orientated to capture the whimsical green backdrop at every opportunity, whilst a plush media room with projector is privately positioned to ensure five-star family movie nights and supreme living versatility. Articulated by a huge centre island topped in thick stone, the outstanding kitchen also boasts a plethora of sleek white joinery with gourmet appliances, dual cooktops, exceptional bench space, huge walk-in pantry and window splash back cohesively inviting supreme functionality in perfect style.
Stacker doors open up to bring perfect indoor/outdoor flow onto the large, covered and tiled alfresco area privately set at the rear of the property. Overlooking a lush backyard and providing enviable year-round space for outdoor entertaining and relaxing, there is tremendous scope within the expansive surrounds to install a pool and for children and pets to enjoy a dream childhood. The covered front patio is an alternative space to retreat for a quiet drink whilst taking in an elevated outlook!
Four large built-in bedrooms offer the best of private sanctuary; three including walk-in robes. The huge master enjoys a luxe private ensuite with dual vanity and floor to ceiling tiling whilst the main bathroom matches in both sophistication and high-end fixtures. A powder room with third toilet is a convenient inclusion. Additional features include a massive store room, superb linen space, separate laundry with built-in cabinetry and storage, ducted air-conditioning, solar electricity, solar hot water, water tank and double remote garage. In addition there is a massive triple bay shed, readily accessible for storage of caravans, boats etc and providing superlative workshop or trades functionality.
Set amongst quality acreage homes in a prized location, you'll feel a million miles away from it all without losing the every day convenience you need. Within a short drive are multiple facilities including shops, schools, dining and medical whilst the nearby M1 provides easy commuting both North and South.
- 4061m2
- Exceptional single level with high-quality interiors and exterior
- Expansive open-plan living and dining with terrific indoor/outdoor flow
- Equipped, separate media room
- Chef's kitchen with dual cooktops, window splashback, walk-in pantry and stone centre island
- Large covered, tiled rear alfresco
- Massive green yard space with established landscaping and room for a pool
- Four built-in bedrooms; three including walk-in robes
- Large master with fitted out walk-in robe and ensuite including floor to ceiling tiling
- Sophisticated main bathroom with dual vanity and floor to ceiling tiling
- Powder room with third toilet
- Separate large store room
- Large laundry with storage and built-in cabinetry
- Exceptional storage/ducted air-conditioning/solar electricity/solar hot water/water tanks
- Double remote garage
- Huge triple bay shed
Property features
Built-in Robes
Ducted Cooling
Outdoor Entertaining
Shed
Study
Land details
Property video
Can't inspect the property in person? See what's inside in the video tour.
What's around Montego Hills Drive
 View more
View more View more
View more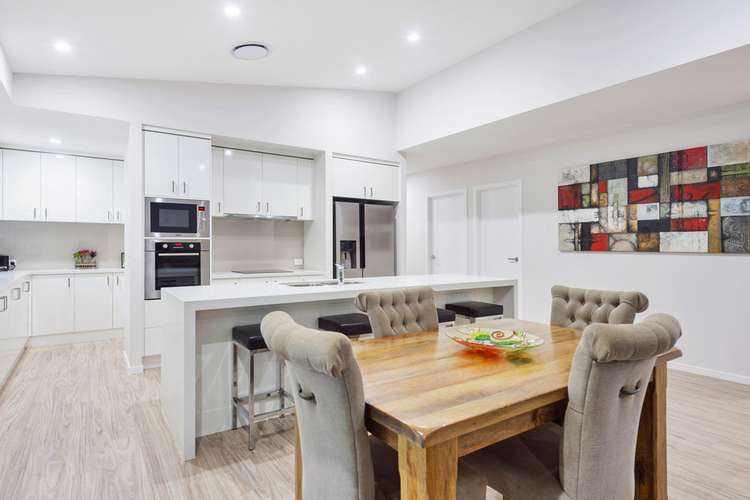 View more
View more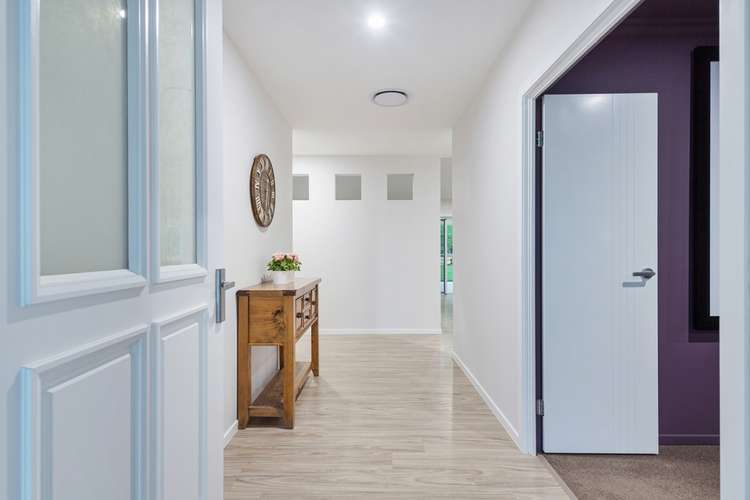 View more
View moreContact the real estate agent


Nicole Hintz
LJ Hooker - Ormeau
Send an enquiry

Nearby schools in and around Kingsholme, QLD
Top reviews by locals of Kingsholme, QLD 4208
Discover what it's like to live in Kingsholme before you inspect or move.
Discussions in Kingsholme, QLD
Wondering what the latest hot topics are in Kingsholme, Queensland?
Similar Houses for sale in Kingsholme, QLD 4208
Properties for sale in nearby suburbs
- 4
- 3
- 5
- 4061m²