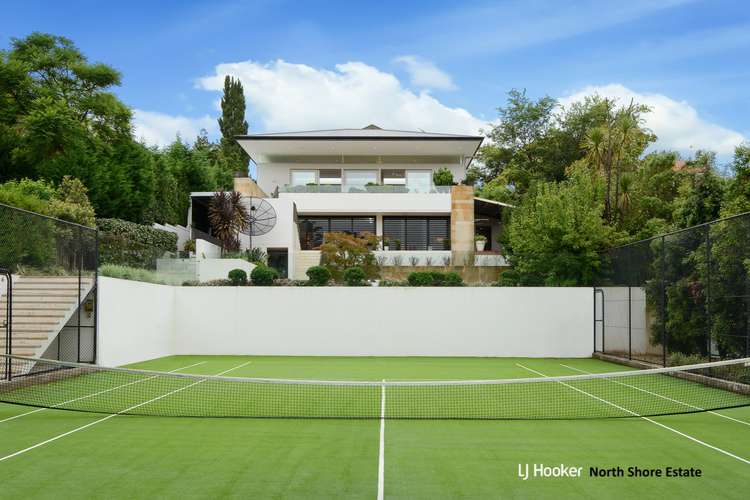Price Undisclosed
5 Bed • 4 Bath • 5 Car • 1758m²
New



Sold





Sold
34 Arnold Street, Killara NSW 2071
Price Undisclosed
- 5Bed
- 4Bath
- 5 Car
- 1758m²
House Sold on Fri 13 May, 2022
What's around Arnold Street

House description
“GRAND MASTERPIECE IN THE PRESTIGIOUS GOLDEN TRIANGLE”
Contact agent to book your inspection.
This grand and gracious 1930's residence, yet NOT a heritage listed item has been carefully restored and magnificently extended and upgraded for sophisticated and contemporary luxurious living on one of the north shore's finest streets.
An elegant masterpiece, set on a glorious 1,758sqm property, framed by stunning landscaped gardens and resort like grounds, including a full size tennis court with north-south aspect and a mosaic tiled designer pool, all designed to maximise and capture the desirable north to rear aspect.
Set over three levels and flooded with natural light, this home features top of the range finishes and fixtures and the masterful combination of both the traditional and modern elements result in a stunning home of unparalleled brilliance.
The tessellated patio at the entrance flows to a magnificent foyer and formal dining area. The traditional decorative ceilings and stain glass windows hints at the grand federation past whilst the stunning rich colour of the ironbark floors ties the grand traditional and contemporary spaces seamlessly together.
The magnificent kitchen features luxury Calacatta marble complementing the sleek stainless-steel finishes and luxury integrated Liebherr fridges, Gaggenau steamer and oven, and Siemens induction cooktop. The living room and kitchen areas are divided into separate living areas by floor-to-ceiling bespoke display units.
The signature piece of this grand residence is the design of the rear pavilion which contains the vast living and entertaining spaces with a spectacularly designed clerestory as well as floor to ceiling windows and sliding doors creating a seamless indoor and outdoor experience, culminating in expansive breathtaking and unique treetop views.
The elegant master retreat offers a stunning escape from the outside world, presenting total privacy with an oversized dressing room with bespoke wardrobes and shelving and a luxurious en-suite, flowing to the exclusive and private veranda.
Located away from the family living areas, the home office features bespoke cabinetry and views of the landscaped gardens whilst also offering easy and private access to the front patio for undisturbed business meetings.
A superb ironbark staircase flows to the upper level where the sophisticated style and family friendly layout continues with three oversized bedrooms, one with en-suite and all with bespoke built-in wardrobes and an additional luxury bathroom featuring both bath and shower.
The lower level further embraces the epitome of luxury living this estate has on offer with a superior size teen or guest retreat, complete with full second kitchen and large luxury bathroom and capturing the picturesque tree views and overlooking the spectacular pool and tennis court.
Style meets function in the 600-bottle wine cellar offering sleek glass finishes and an area for private entertaining or wine tasting.
Offering privacy and a ballroom size layout perfectly suited for any exercise routine, the in-home gym is a stunning addition to the already amazing luxury this residence presents. With natural light pouring in and expansive views, it can also be used for large entertaining events or even to accommodate three more cars.
Splendidly private, this prized grand home is located steps away from Killara Park (400m approx.), Killara train (approx. 650m), and Killara High School (approx. 900m) as well as in close proximity to the elite schools that the North Shore is famous for.
Highlights of key property features:
-Pinnacle of sophisticated and contemporary living on Killara's finest street
-Grand and gracious design delivering day-to-day luxury beyond compare
-Set on a glorious 1,758sqm property with a desired north to rear aspect
-Flooded with natural light and boasting rich architectural elements
-Multiple indoor/outdoor living and entertaining areas with expansive views
-Grand federation elements restored and immaculately updated
-Entertainer's kitchen with Calacatta marble and stainless-steel finishes
-Integrated appliances, including Gaggenau ovens, Liebherr fridges
-Spectacular rear pavilion design with seamless indoor and outdoor living
-Master retreat with luxury dressing room, en-suite and private veranda
-Home office with private access to the front patio ideal for at home meetings
-Private teen retreat or guest accommodation with full kitchen & bathroom
-Four luxury bathrooms with stone finishes and top range quality fittings
-In-house 600 bottle wine cellar, including area for wine tasting
-Ballroom sized gym room, flooded with natural light and expansive views
-Stunning outdoor entertaining spaces, including large terrace with bbq
-Full size tennis court with north-south aspect, and designer pool
-Fully landscaped and terraced gardens with manicured lawns
-Electric front gate, intercom at pedestrian gate and triple car parking
-Gas fireplace, satellite TV dish, security system, reverse cycle air-con
-Steps away from parks, transport, elite public and private schools
DISCLAIMER: All information contained herein is gathered from sources that we believe reliable. We have no reason to doubt its accuracy, however we cannot guarantee it. This information is not to be used in formalising any decision nor used by a third party without the expressed written permission of LJ Hooker Gordon.
Property features
Ensuites: 2
Pool
Land details
What's around Arnold Street

 View more
View more View more
View more View more
View more View more
View moreContact the real estate agent

Jing Peng
LJ Hooker - Gordon
Send an enquiry

Nearby schools in and around Killara, NSW
Top reviews by locals of Killara, NSW 2071
Discover what it's like to live in Killara before you inspect or move.
Discussions in Killara, NSW
Wondering what the latest hot topics are in Killara, New South Wales?
Similar Houses for sale in Killara, NSW 2071
Properties for sale in nearby suburbs

- 5
- 4
- 5
- 1758m²