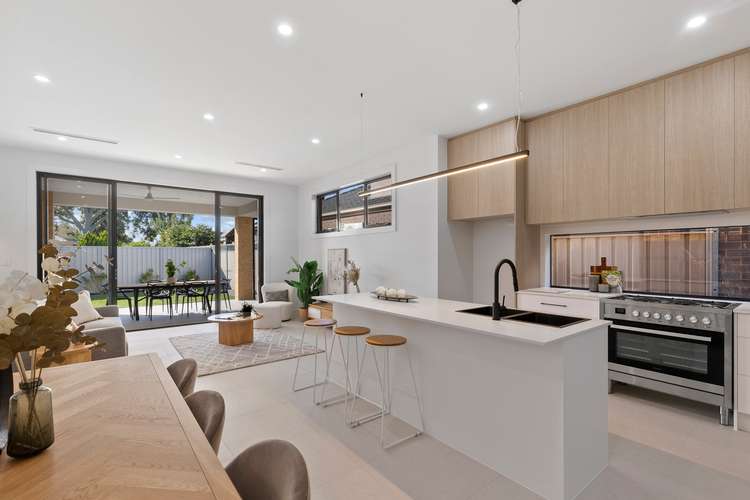Price Undisclosed
4 Bed • 3 Bath • 2 Car • 330m²
New



Sold





Sold
3 Miller Street, Kidman Park SA 5025
Price Undisclosed
- 4Bed
- 3Bath
- 2 Car
- 330m²
House Sold on Wed 3 May, 2023
What's around Miller Street

House description
“BESPOKE LUXURY ON THE PARK! BRAND NEW TORRENS TITLE HOME WITH NO ADJOINING WALLS!”
#3 available now, and #4 under construction and for sale also.
RARE dress circle location in a quiet street surrounded by quality homes, overlooking a delightful grassy park.
This stunning, architecturally designed home is PRACTICAL in function, IMPECCABLY finished with ATTENTION to detail and represents great VALUE for the discerning!
NO waffling, flowery and lengthy write up needed here! Come and see for yourself and be IMPRESSED!
Location perfect with Grange Road and Tapley's Hill Road just a short walk, with transport, schools, shops nearby – AND the beach!
North rear facing and naturally light – filled, this beautiful and SUPER SPACIOUS home offers –
* 4 double size bedrooms – Bedrooms 4 and 1 have WIRs and ensuite bathrooms, bedrooms 2 and 3 have full size BIRs
* Bedroom 1 enjoys the MOST STUNNING park views from its floor to ceiling picture window!!! UNIQUE!
* Downstairs bedroom 4 with ensuite and WIR is so desirable and practical!
* 3 Modern chic and edgy bathrooms plus a 4th WC downstairs – Full bathroom upstairs, 2 ensuites - classy!
* 2 living areas – upstairs, and downstairs with open plan living, dining and kitchen - all flowing effortlessly to the outdoor living and entertaining area
* Island bench kitchen with Baumatic 5 burner gas hotplates and electric oven, integrated dishwasher AND butler's pantry
* Good size laundry with cupboards
* Snazzy lighting features including downlights, quality carpets in bedrooms, floating timber floors and fabulous floor and wall tiles!
* Ducted reverse cycle Airconditioning – Samsung 12.6 kw, ceiling fans, Rinnai instantaneous hot water, R5 Insulation, plus more ...
* Security system
* Stunning Al Fresco area with built in BBQ kitchen – ideal for entertaining and relaxing!
* Secure and private back yard with high fences and side gate
* Doubled garage - auto doors and secure internal and rear access
* Low maintenance landscaped gardens
SNAP THIS ONE UP QUICK! DON'T MISS OUT!
RLA274363
Land details
What's around Miller Street

 View more
View more View more
View more View more
View more View more
View moreContact the real estate agent

Dot Sjoberg
Century 21 - Central
Send an enquiry

Nearby schools in and around Kidman Park, SA
Top reviews by locals of Kidman Park, SA 5025
Discover what it's like to live in Kidman Park before you inspect or move.
Discussions in Kidman Park, SA
Wondering what the latest hot topics are in Kidman Park, South Australia?
Similar Houses for sale in Kidman Park, SA 5025
Properties for sale in nearby suburbs

- 4
- 3
- 2
- 330m²