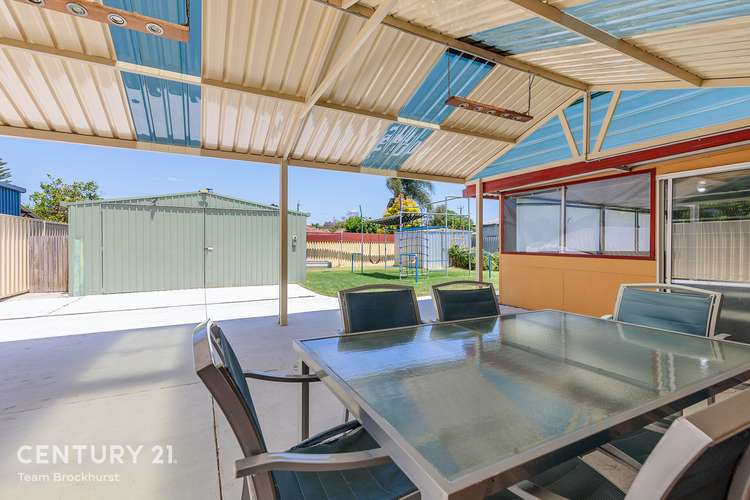$550,000
4 Bed • 1 Bath • 2 Car • 683m²
New



Sold





Sold
19 Masters Street, Kenwick WA 6107
$550,000
- 4Bed
- 1Bath
- 2 Car
- 683m²
House Sold on Wed 29 Nov, 2023
What's around Masters Street
House description
“PARKLAND VIEWS & A POWERED SHED TOO!”
Nestled in a quiet Kenwick pocket, this traditional 4-bedroom, 1-bathroom family home offers a cosy retreat with a touch of suburban charm. Opposite the Masters Street Reserve, this haven provides the perfect blend of practicality and community connection. Modern conveniences are at your fingertips, from schools like East Kenwick Primary and Rehoboth Christian College to local shops and eateries around the corner. The Kenwick Industrial Area is just moments away for those who work in the area, and major highways and public transport options make commuting a breeze.
Now, for the DIY enthusiasts or anyone who enjoys a place to escape for tinkering, the large powered workshop is a dream come true. Accessible through double gates from the carport, this space might just become the spot that you retreat to on the weekends to work away on projects and enjoy a cold bevy with the mates.
Inside, the home boasts a welcoming lounge with wood-look floors adjoining a functional kitchen and casual dining area. The master bedroom is a spacious retreat with added comforts like a ceiling fan and split-system air conditioning. Two additional bedrooms feature easy-care wood-look flooring and their own split-system air conditioning units.
Step outside, and the impressive gabled patio beckons for year-round entertaining. A good-sized lawn area out the back offers a great space for the kids to burn off some energy in the safety of your own backyard. But if they become bored of that, they can hop on over to the play public equipment which is literally opposite your front door. So, you can easily keep a safe eye on them from the comfort of your own front yard. A 3.5kw solar system adds an eco-friendly touch, while the undercover parking in the carport completes the package. This brick and tile beauty is more than a house; it's a canvas for a delightful, suburban lifestyle. Imagine the possibilities!
FEATURES:
* Inviting lounge enjoying a filtered view of the front gardens and contemporary wood-look flooring
* Kitchen equipped with a dishwasher, electric stove and space for a simple dining table.
* Split-system air conditioning available in the lounge room
* Enclosed sunroom with glass sliding door exiting onto the patio
* A spacious master bedroom complete with ceiling fan and split system air conditioning
* Two secondary bedrooms enjoy split system air conditioning
* Toilet is separate from the bathroom and accessible from the laundry
* Well appointed bathroom complete with separate bath and shower
* Impressive gabled patio entertaining area
* Solar panels to with the hip pocket!
* Undercover parking in the carport with drive-through access to the backyard
* Large powered workshop with extensive concrete hardstand allowing for vehicles to drive up
For more information and inspection times contact:
Agent: Danny Sharrett
Mobile: 0421 088 467
PROPERTY INFORMATION
Council Rates: $432.50 per qtr
Water Rates: $306.73 per qtr
Block Size: 683sqm
Zoning: R17.5
Build Year: 1977
Expected rental return: $550 per week
Dwelling Type: House
Floor Plan: Not Available
INFORMATION DISCLAIMER: This document has been prepared for advertising and marketing purposes only. It is believed to be reliable and accurate, but clients must make their own independent enquiries and must rely on their own personal judgement about the information included in this document. Century 21 Team Brockhurst provides this information without any express or implied warranty as to its accuracy or currency.
Property features
Air Conditioning
Land details
What's around Masters Street
 View more
View more View more
View more View more
View more View more
View moreContact the real estate agent

Danny Sharrett
Century 21 - Team Brockhurst
Send an enquiry

Agency profile
Nearby schools in and around Kenwick, WA
Top reviews by locals of Kenwick, WA 6107
Discover what it's like to live in Kenwick before you inspect or move.
Discussions in Kenwick, WA
Wondering what the latest hot topics are in Kenwick, Western Australia?
Similar Houses for sale in Kenwick, WA 6107
Properties for sale in nearby suburbs
- 4
- 1
- 2
- 683m²
