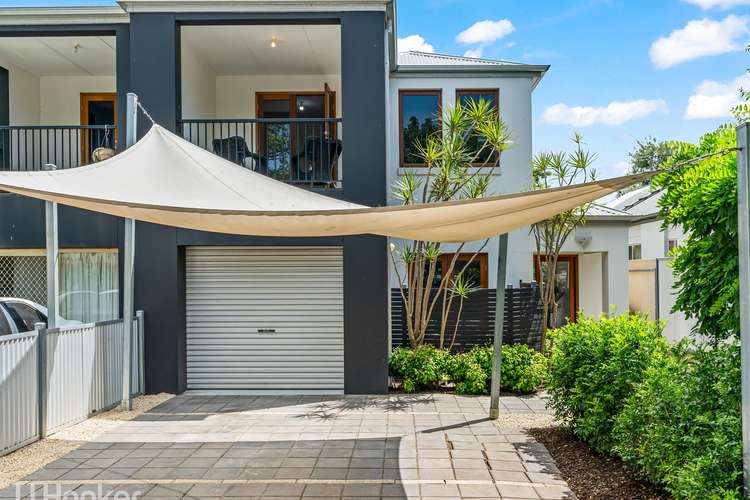Price Undisclosed
4 Bed • 2 Bath • 1 Car • 381m²
New



Sold





Sold
17A Leonore Avenue, Kensington Gardens SA 5068
Price Undisclosed
- 4Bed
- 2Bath
- 1 Car
- 381m²
House Sold on Sat 2 Dec, 2023
What's around Leonore Avenue

House description
“Sold by Albee Liang & Marie Brus!”
This well-built home combines elegant architecture, top-notch quality, and modern convenience in a bright and spacious setting. Just around 5 kilometres from the city, this location is surrounded by charming cafes and restaurants, with Burnside Village and Norwood Parade shopping just minutes away.
This incredibly spacious residence located over 2 levels in a tightly held eastern suburb is certain to suit the family, first buyer or astute investor.
The versatile floorplan sees bedroom 4 or a study/home office located on the lower lever with direct access via French doors to a private courtyard. The central lounge room also enjoys a courtyard outlook and leads down to the modern kitchen that overlooks the family/meals area. There is a downstairs powder room for added convenience. A large private rear garden with sail shade provides space for the entire family to entertain/enjoy.
Upstairs is the enormous master suite with walk-in robe and ensuite opening out to its own private balcony. Bedrooms 2 and 3 have built-in robes and share the updated family bathroom.
Privately located at the end of a no through road and minutes from the heartbeat of The Parade and the eclectic eateries and shopping on Magill Road. Easy access to numerous private colleges and a short trip to the City. Private transport is a short walk away.
Features we love:
* Built in 2003
* A classy living room with entry to a private courtyard
* Generously sized open family space
* An open-concept kitchen featuring a breakfast bar, abundant storage, and high-quality stainless steel appliances, including a dishwasher, double sink, and built-in oven
* A spacious home office equipped with French doors that lead to the front yard, along with a versatile and stylish retreat space
* Impressive master bedroom with a private bathroom, spacious walk-in closet, and a fantastic partially open balcony
* The 2nd and 3rd bedrooms are generously sized and well-lit, both equipped with built-in wardrobes
* A contemporary updated bathroom flooded with natural light, featuring a separate toilet
* Home study/ 4th bedroom downstairs that could cater to a range of needs
* Reverse cycle ducted air-conditioning system
* Two bathrooms upstairs & a powder room downstairs
* A beautiful, easily manageable backyard featuring an attractive dark timber deck for outdoor dining and entertainment
* Single garage with secure internal access
* 23 solar panels for low cost power
Specifications:
CT / 5897 / 289
Council / Burnside
Built / 2003
Land Size / 381sqm (approx.)
Estimated rental assessment: $650-$680 per week (written assessment can be provided upon request)
Purchasing this property as an investment? Talk with Kirsty Clark from our PM team to discuss our exclusive offer to landlords until the 31/12/23
** All information provided has been obtained from sources we believe to be accurate, however, we cannot guarantee the information is accurate and we accept no liability for any errors or omissions (including but not limited to a property's land size, floor plans and size, building age and condition). Interested parties should make their own enquiries and obtain their own legal advice.
Should this property be scheduled for auction, the Vendor's Statement (Form 1) will be available at the LJ Hooker St Peters office for 3 consecutive business days immediately preceding the auction and at the auction for 30 minutes before it starts.
RLA 61345 RLA 282965 RLA 231015
Property features
Air Conditioning
Balcony
Built-in Robes
Courtyard
Deck
Dishwasher
Outdoor Entertaining
Study
Land details
What's around Leonore Avenue

 View more
View more View more
View more View more
View more View more
View moreContact the real estate agent

Justin Li
LJ Hooker - St Peters
Send an enquiry

Nearby schools in and around Kensington Gardens, SA
Top reviews by locals of Kensington Gardens, SA 5068
Discover what it's like to live in Kensington Gardens before you inspect or move.
Discussions in Kensington Gardens, SA
Wondering what the latest hot topics are in Kensington Gardens, South Australia?
Similar Houses for sale in Kensington Gardens, SA 5068
Properties for sale in nearby suburbs

- 4
- 2
- 1
- 381m²