Price Undisclosed
5 Bed • 2 Bath • 2 Car • 1128m²
New
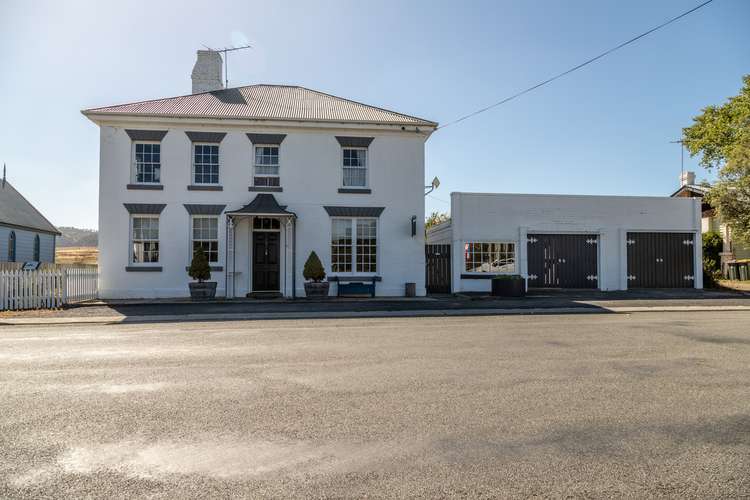
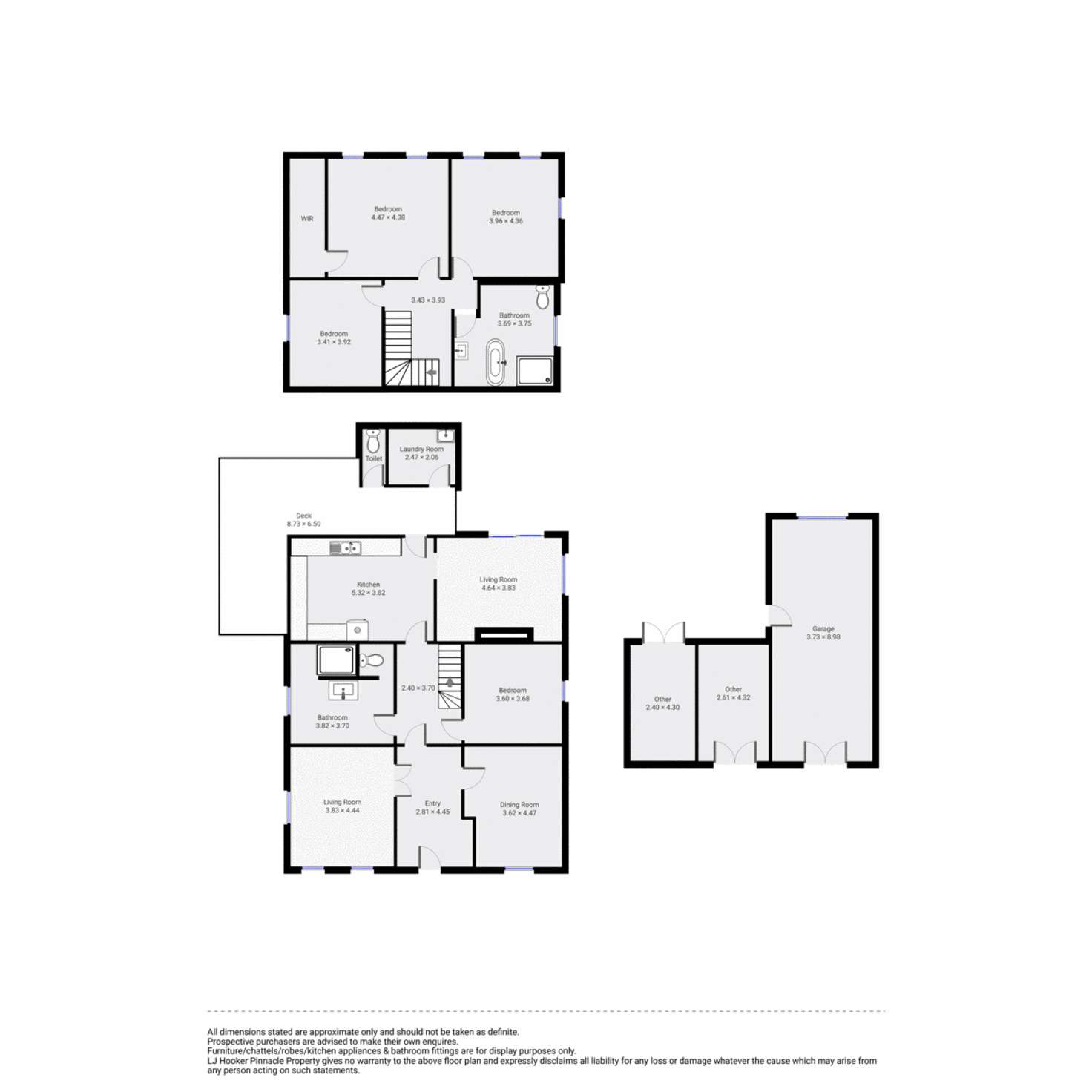
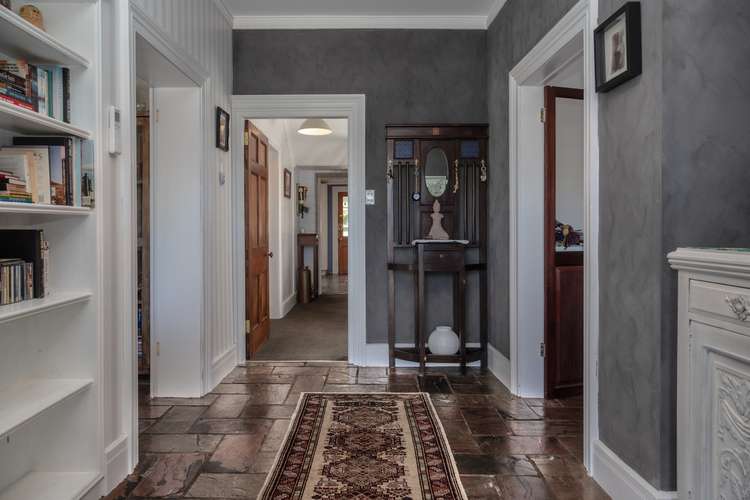
Sold
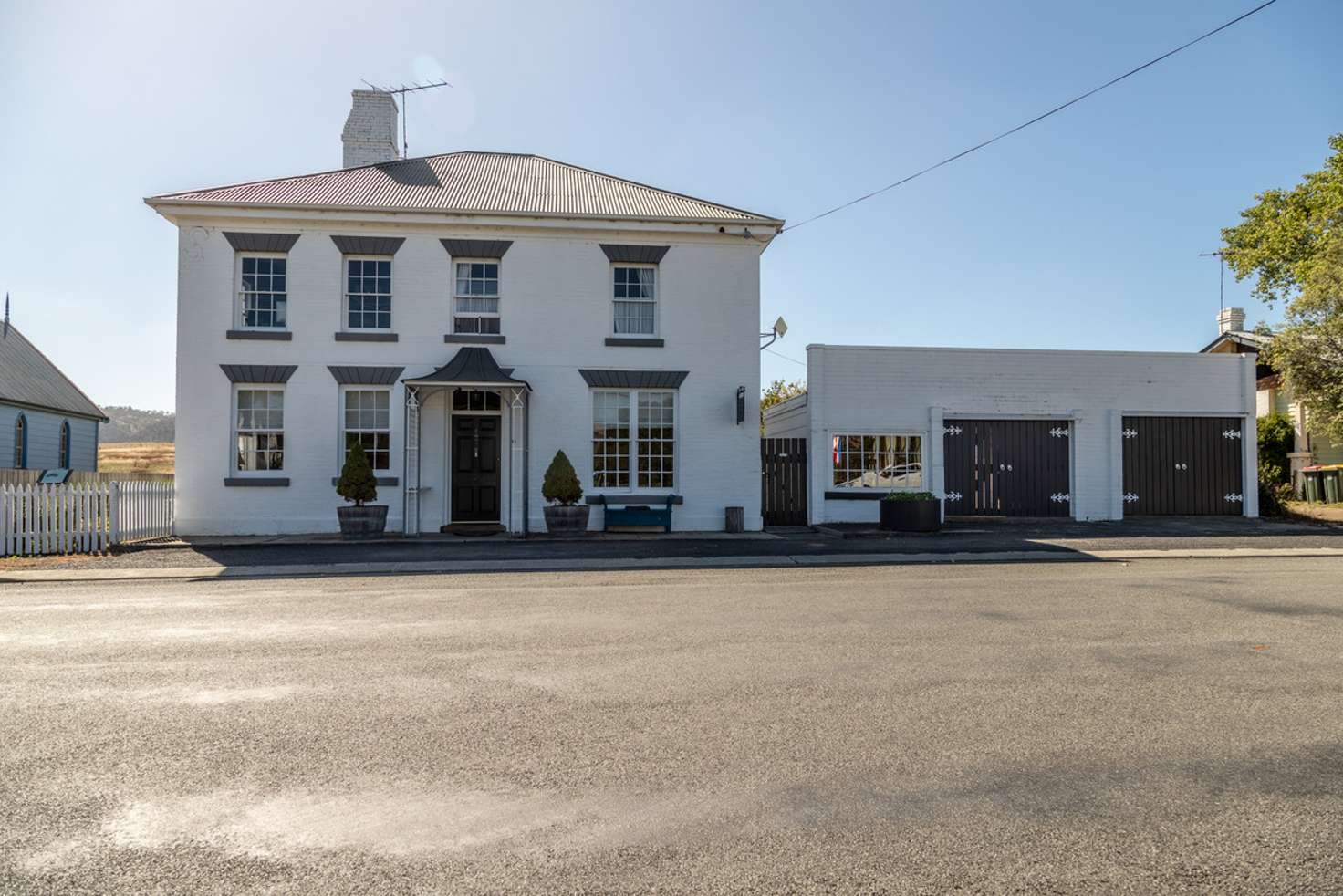


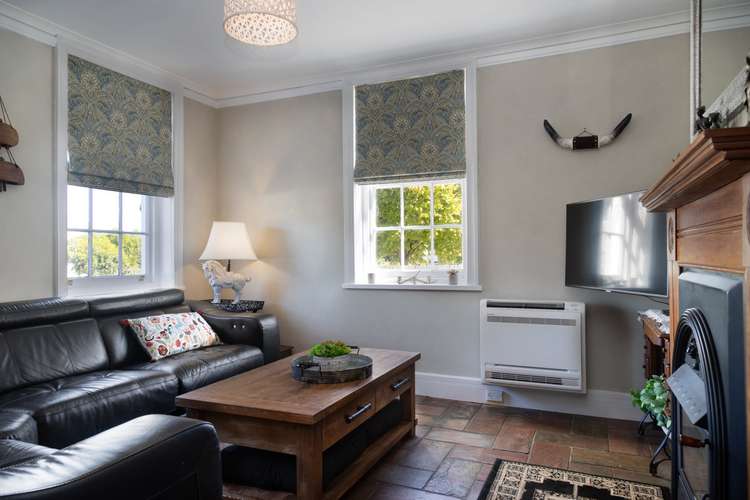
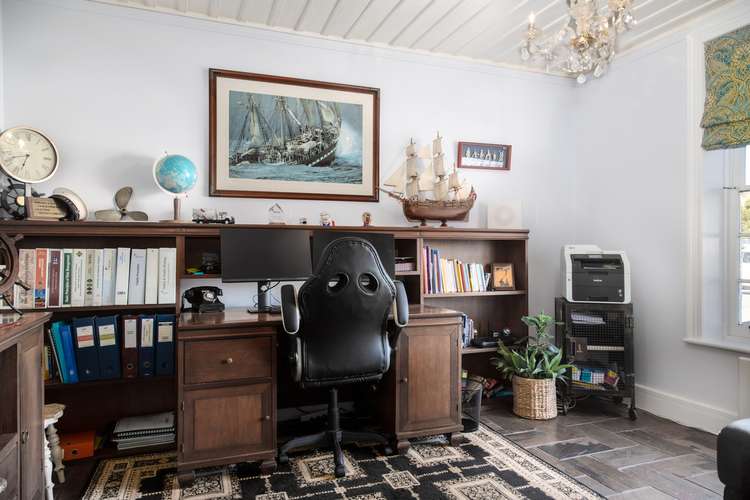
Sold
86 Main Street, Kempton TAS 7030
Price Undisclosed
- 5Bed
- 2Bath
- 2 Car
- 1128m²
House Sold on Fri 25 Jun, 2021
What's around Main Street

House description
“Welcome to Highfield House”
The land on which this house now stands is part of a 700-acre lot granted to William Whitchurch by Governor Macquarie on NSW in 1821.
A half-acre block, that is this site was sold to Edward Goodwin, a ticket of leave holder then employed as the district constable for Green Ponds. Goodwin, had been transported to Van Diemens Land in 1835 for housebreaking. He built the residence and shop from convict made bricks and sandstone which tuned into a successful business.
From 1854 the Price family lived here and ran Price's stores and from 1921 - 1928 the draper and grocery store was owned by Emily Sibley.
Today, what a rare and charming opportunity it is to present 86 Main Street, Kempton. Built in 1840, this Georgian style residence is a beloved family home and will quite literally take your breath away upon inspection. It's imposing street appeal is only the beginning.
Step inside and you're taken back to another era with the compliments of modern facets. The formal entry welcomes you in creating a pathway throughout the home, passing a fixed bookcase display.
The living room is positioned at the front of the home with a gorgeous timber mantelpiece and sophisticated black wood burner.
Across the hall is the first of five bedrooms; currently utilised as a study, this room features an exposed brick wall with bifold entry doors.
The second bedroom and family bathroom are located within the middle of the home. The contemporary bathroom comprises of a faux fire place, toilet and shower.
The kitchen has had a disciplined renovation featuring an Ilve oven with gas cook top, double sink, an original copper prep sink and white country-chic cabinetry. Adjacent to, is the sun-drenched dining room. The brick feature in this zone showcases an original piece of history with a ferniest built into the wall. Glass sliding doors bring the outside in.. But I'm sure out is where you would rather be!
The backyard is beautifully and meticulously landscaped. Hedges line the paths and fruit trees line the fences. There is a perfect spot for everything; relaxing, entertaining, potting and tinkering. An outhouse at the rear is great for hobbies, the chook house and veggie patch deliver fresh produce and there is a workshop/storage facility at the front. There is also a single carport and single garage for secure parking.
Back inside and upstairs; Three more bedrooms and another bathroom can be found! The master providing a walk in closet and the bathroom with freestanding clawfoot bath, shower and toilet.
The outside laundry comprises of a third toilet for convenience.
The flat, fully fenced parcel spans over 1128sqm, nestled within the historic township of Kempton which boasts its own Whisky Distillery, local Pub and Post Office. With a wealth of accommodation options as well as business opportunities and predicted growth, close to schools and services, this idyllic existence can be yours! Being an approx. 45 min drive to Hobart's CBD means you really can have the lifestyle you've been dreaming of.
Council Rates: $1800.00 PA
Zoning: Village
Building details
Land details
What's around Main Street

 View more
View more View more
View more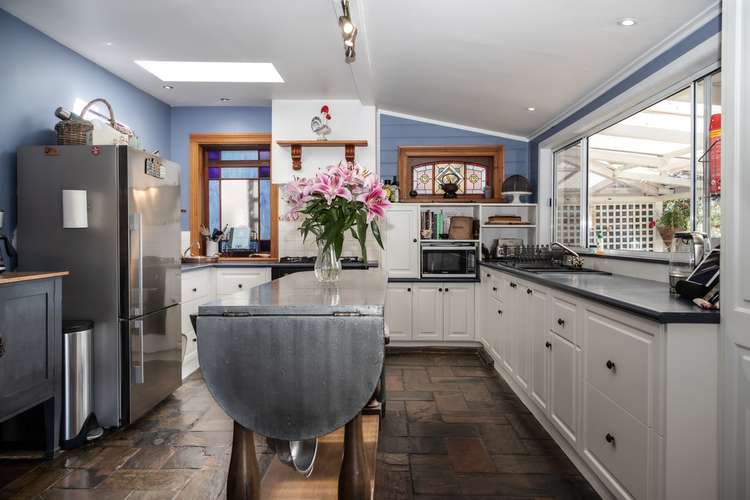 View more
View more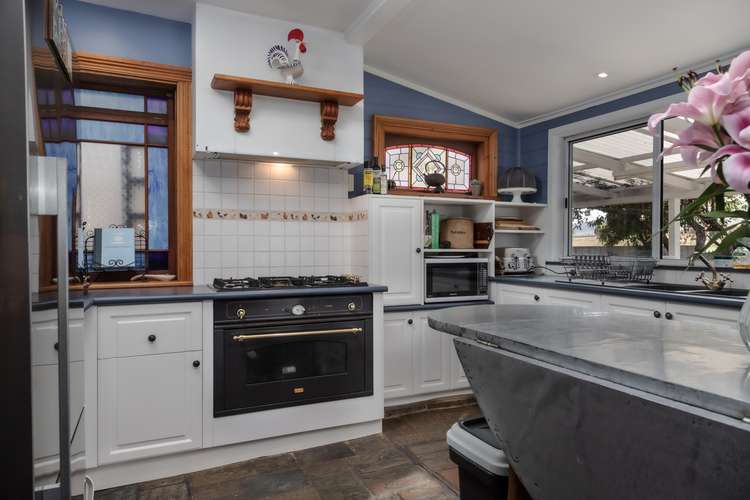 View more
View more