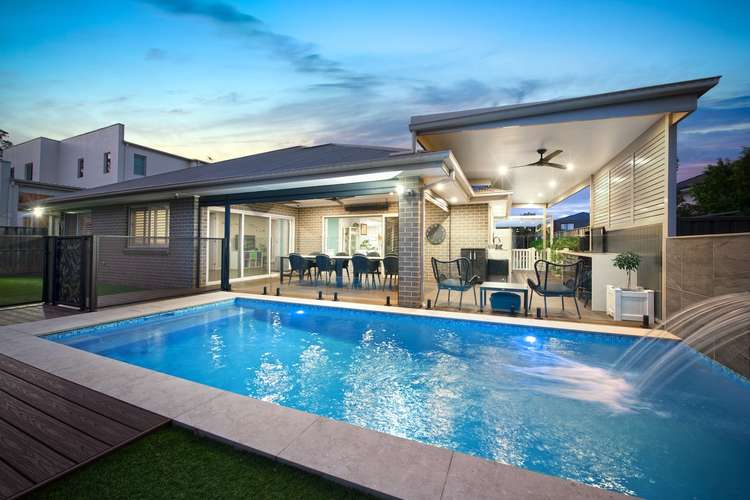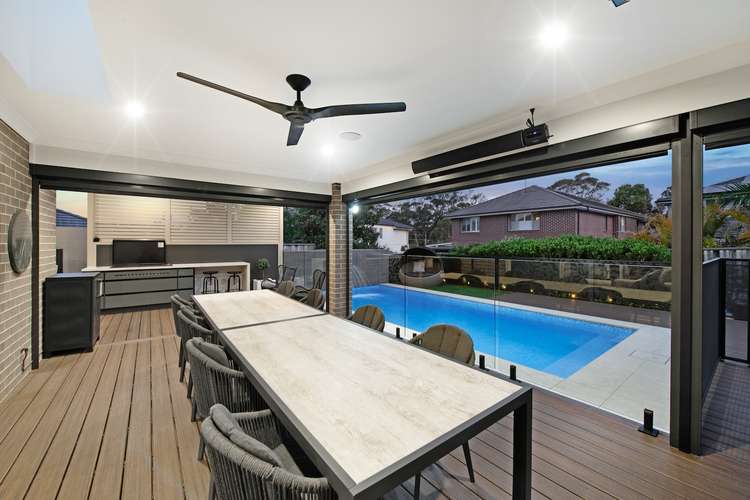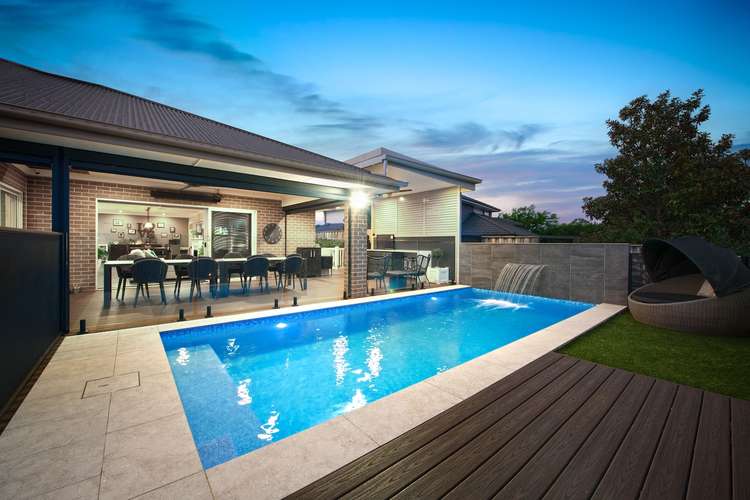Contact Agent
4 Bed • 2 Bath • 2 Car • 730.8m²
New








Address available on request
Contact Agent
- 4Bed
- 2Bath
- 2 Car
- 730.8m²
House for sale58 days on Homely
Home loan calculator
The monthly estimated repayment is calculated based on:
Listed display price: the price that the agent(s) want displayed on their listed property. If a range, the lowest value will be ultised
Suburb median listed price: the middle value of listed prices for all listings currently for sale in that same suburb
National median listed price: the middle value of listed prices for all listings currently for sale nationally
Note: The median price is just a guide and may not reflect the value of this property.
What's around Kellyville
Get in touch with the agent to find out the address of this property
House description
“Discover Your Luxe Haven!”
Wiseberry proudly presents a single-level home where sophistication meets innovation, featuring modern amenities throughout, ensuring convenience at every turn.
Step into a world of relaxation with a dedicated media room and a study boasting built-in storage solutions, while inbuilt speakers throughout the home create a seamless audio experience both indoors and outdoors.
Indulge in the culinary delights of the kitchen boasting smart strip lighting and brand new appliances, ensuring a seamless cooking experience for years to come, perfect for creating memorable moments with loved ones.
Luxuriate in the abundant natural light filtering through skylights and the energy-saving benefits of solar panels, all complemented by deluxe finishes throughout, and a pool oasis complete with LED lights and a tranquil waterfall.
Contact us today to arrange a viewing and make this exceptional residence yours, discovering the epitome of contemporary living.
Smart light switches in bedrooms and living spaces
Built in fit out in study (including moveable printer shelf) and media room
Inbuilt speakers in media room, courtyard and alfresco
Smart strip lighting in kitchen
Smart lighting in backyard and courtyard
Drive thru garage, with automatic opener on both external and internal garage doors
Wall storage panelling in mud room and garage - including storage fitout
Retracting TV bracket and pop up power point in alfresco
Skylights inside and outside, with inside one including honeycomb blind for closure
Multiple Solar systems totalling 14kw in total
Smart pool chlorinator including Bluetooth connectivity
Pool heat pump
Brand new Falcon cooktop and oven (still under warranty)
Brand new Whispair range hood with external motor (still under warranty)
HDMI cables on roof to support media rooms and lounge room
Brand new designer lights over dining table
Complete high end gutter guard throughout entire house
Bird proofing of all solar panels
Network cabling from NBN to three outlets within the house
600x600 designer tiles throughout the house
Fisher and Paykel dish drawer dishwasher
Outdoor kitchen with built in Artusi BBQ, glass cupboards, black granite sink and 40mm Deckton bench tops
Secondary sink inside with designer taps and black granite bowl
Stone bench tops in laundry and bathrooms
Brand new Hamptons style kitchen fitout, including bifold pantry door
Power on kitchen bench including USB and USB-C points
7x3.5m pool with 2 LED lights and waterfall, glass fencing with patterned Poolperf fencing
Pool cover and pool roller
Electric retractable outdoor blinds (including smart home hub)
Electric roller blinds through house
Barn door between kitchen and bedroom area
Deluxe sliding door shower screen on ensuite (treated with Enduroshield)
Ducted air conditioning throughout, including smart controller upgrade (control air conditioning through phone app)
Plantation shutters throughout, including black shutters in media room
Steel chief outdoor shed
Ethanol fireplace and Hamptons style mantle
Outdoor ceiling fans
Low maintenance Astroturf in rear and side courtyard
Trex decking through outdoor kitchen, alfresco and pool side
Deluxe travertine pool coping
Step stone paver system to side of house
Brand new inbuilt NEFF microwave (still under warranty)
Stacker sliding doors from lounge and rumpus
Outdoor courtyard with Hamptons style PVC fencing
Property features
Air Conditioning
Built-in Robes
Ensuites: 1
In-Ground Pool
Rumpus Room
Shed
Other features
alfresco, heating, family roomMunicipality
KELLYVILLELand details
What's around Kellyville
Get in touch with the agent to find out the address of this property
Inspection times
 View more
View more View more
View more View more
View more View more
View more