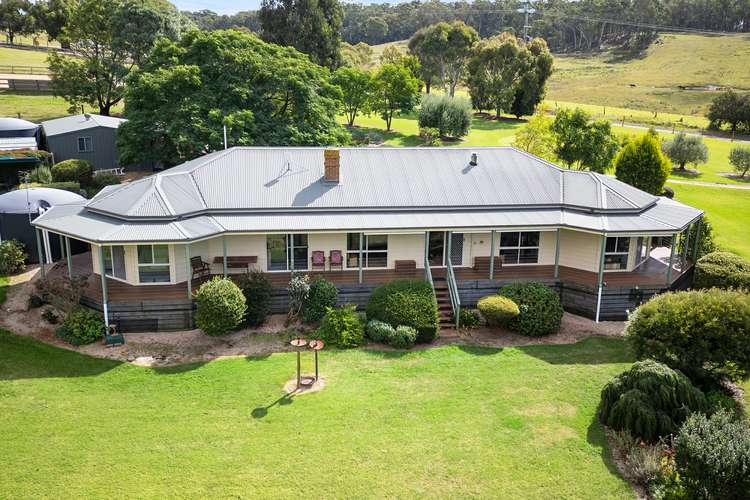$899,000
4 Bed • 2 Bath • 6 Car • 20400m²
New








187 Kettles Lane, Johnsonville VIC 3902
$899,000
Home loan calculator
The monthly estimated repayment is calculated based on:
Listed display price: the price that the agent(s) want displayed on their listed property. If a range, the lowest value will be ultised
Suburb median listed price: the middle value of listed prices for all listings currently for sale in that same suburb
National median listed price: the middle value of listed prices for all listings currently for sale nationally
Note: The median price is just a guide and may not reflect the value of this property.
What's around Kettles Lane
House description
“COUNTRY HOME WITH SELF SUSTAINING LIFESTYLE.”
Imagine a serene country homestead atop 5 lush acres with panoramic views of farmland.
Inside, the home welcomes with a spacious open-plan living area bathed in natural light, complemented by a cozy reading or study nook. Not one but two fires places, one open fire for ambiance as well as a solid fuel heater. Conversely split system air conditioning units maintain an ambient temperature in summer. The house is thoughtfully oriented to maximize the benefits of natural light and refreshing breezes. The heart of the home, the kitchen, has been tastefully updated with a 900mm Belling oven and cooktop, set against quality cabinetry that offers generous storage solutions. Cooking enthusiasts will appreciate the abundant bench space. Washing dishes aren’t a chore as kitchen sink is nestled within a bay window, framing the garden and allowing sunlight to pour in. Each window of this home has a view of the garden or property that is mesmerising whilst every room access the verandah.
Retreat to the master bedroom where the northeast aspect invites an abundance of light. A large walk-in robe and a refreshed ensuite provide a luxurious touch that has designed with mobility in mind, featuring a wide walk-in shower and ample space around the toilet. The ensuite's sink affords a view of the garden through a large window, flanked by shaving cabinets for extra storage but the highlight is underfloor heating, something to appreciate in the cooler months. The family wing presents a versatile array of bedrooms, including a single, a double, and another master-sized bedroom. The main family bathroom is also spacious for family convenience in the morning rush.
The property has multiple water storage tanks and a dam, supporting a multitude of fruit trees that yield a bountiful harvest. A gardener's paradise, there is a range innovative wicking beds for cultivating a variety of vegetables and herbs whilst the abundant birdlife cheerfully entertain. The paddock is fully fenced to keep kids and pets safe yet a short walk to the rail trail for extended walks or rides.
Solar panels continues the self sustaining theme. A practical 3-bay shed, complete with a workshop/store room and an adjoining carport, provides ample space for storage and creative projects
This homestead is a cultivated blend of country charm and modern amenities, creating a sanctuary that celebrates the tranquillity of rural living while providing all the comforts of a contemporary
Property features
Ensuites: 1
Land details
Documents
What's around Kettles Lane
Inspection times
 View more
View more View more
View more View more
View more View more
View moreContact the real estate agent

Veronica Davies
LJ Hooker - Bairnsdale
Send an enquiry

Nearby schools in and around Johnsonville, VIC
Top reviews by locals of Johnsonville, VIC 3902
Discover what it's like to live in Johnsonville before you inspect or move.
Discussions in Johnsonville, VIC
Wondering what the latest hot topics are in Johnsonville, Victoria?
Similar Houses for sale in Johnsonville, VIC 3902
Properties for sale in nearby suburbs
- 4
- 2
- 6
- 20400m²