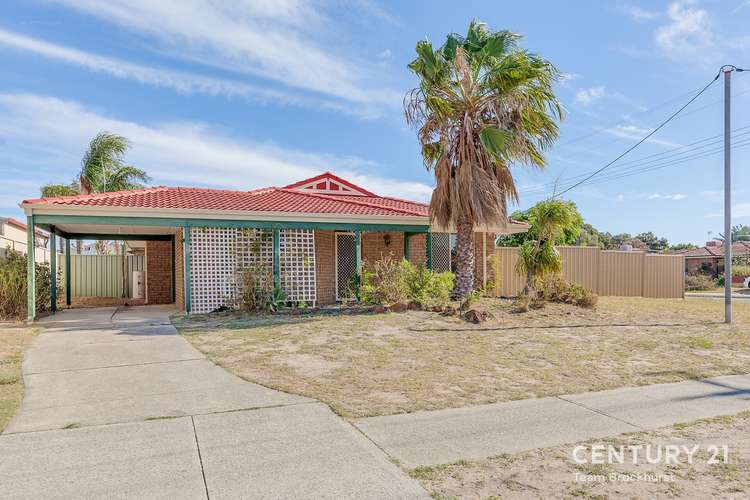UNDER OFFER - EXPRESS SALE
3 Bed • 1 Bath • 1 Car • 740m²
New



Under Offer





Under Offer
63 Fountain Way, Huntingdale WA 6110
UNDER OFFER - EXPRESS SALE
- 3Bed
- 1Bath
- 1 Car
- 740m²
House under offer11 days on Homely
Home loan calculator
The monthly estimated repayment is calculated based on:
Listed display price: the price that the agent(s) want displayed on their listed property. If a range, the lowest value will be ultised
Suburb median listed price: the middle value of listed prices for all listings currently for sale in that same suburb
National median listed price: the middle value of listed prices for all listings currently for sale nationally
Note: The median price is just a guide and may not reflect the value of this property.
What's around Fountain Way

House description
“A GREAT PLACE TO START”
Nestled within walking distance to Huntingdale Primary and just around the corner from Huntingdale IGA, this charming 3-bedroom, 1-bathroom abode is more than just a house; it's the perfect place to start your property journey, raise a young family, or add to your investment portfolio.
Boasting a prime location with easy access to local eateries on Warton Road, a mere 150 metres from the nearest bus stop on Balfour Street, and surrounded by parks and reserves, convenience is at your fingertips.
Step inside and discover the endless possibilities this home offers. With two separate living areas, including a formal lounge overlooking the front gardens and an open plan kitchen and family room leading out to the patio, entertaining friends and family will be a breeze. The sizable 740sqm block provides ample space for a sprawling backyard – a blank canvas just waiting for your personal touch.
The practical kitchen features a stainless-steel oven, separate hot plate, stone-look benches, and overlooks the light-filled family room, creating a hub for daily living. Retreat to the welcoming master bedroom complete with a ceiling fan and walk-in robe, while bedrooms 2 and 3 boast recessed robes and ceiling fans for added comfort.
Additional highlights include low maintenance slate tiles throughout the entrance hall, kitchen, family, and laundry, a well-appointed bathroom with separate bath and enclosed shower, and a separate toilet for added convenience.
Outside, the paved patio overlooks the generous backyard, offering endless opportunities for outdoor living and entertaining. With potential to open the fencing for side access, there's ample space to build a workshop or even drop in a pool (subject to planning approval).
Complete with a single carport set under the main roof, this home is ready for you to move in and make it your own. Don't miss out on this incredible opportunity to secure your slice of paradise in this sought-after Huntingdale pocket.
FEATURES AT A GLANCE:
* 3-bedroom, 1 bathroom home on a 740sqm block.
* Formal lounge and dining enjoying views across the front gardens, a split system air conditioner and gas bayonet point.
* Practical kitchen offering a stainless steel, wall-mounted oven, separate hotplate, and stone-look benches.
* Light-filled family room adjoining the kitchen with sliding door access to the patio.
* Welcoming master bedroom complete with ceiling fan and walk-in robe.
* Recessed robes and ceiling fans feature in bedrooms 2 and 3.
* Low maintenance slate tiles extend through the entrance hall to the kitchen, family, and laundry.
* Well-appointed bathroom enjoying a separate bath and enclosed shower.
* Toilet is separate to the bathroom, offering practicality and convenience.
* Paved patio off the rear of the home, overlooking the backyard.
* Good-sized yard, a blank canvas for you to bring along your ideal garden oasis.
* Potential to open the fencing for side access.
* Plenty of space to build a workshop or drop in a pool (subject to approval)
* Single carport set under the main roof.
For more information and inspection times contact:
Agent: Josh Brockhurst
Mobile: 0410 490 198
PROPERTY INFORMATION
Council Rates: $442.50 per qtr
Water Rates: $277.90 per qtr
Block Size: 740 sqm
Living Area: 117 sqm approx.
Zoning: R17.5
Build Year: 1986
Dwelling Type: House
Floor Plan: Not Available
INFORMATION DISCLAIMER: This document has been prepared for advertising and marketing purposes only. It is believed to be reliable and accurate, but clients must make their own independent enquiries and must rely on their own personal judgement about the information included in this document. Century 21 Team Brockhurst provides this information without any express or implied warranty as to its accuracy or currency.
Land details
What's around Fountain Way

Inspection times
 View more
View more View more
View more View more
View more View more
View moreContact the real estate agent

Josh Brockhurst
Century 21 - Team Brockhurst
Send an enquiry

Agency profile
Nearby schools in and around Huntingdale, WA
Top reviews by locals of Huntingdale, WA 6110
Discover what it's like to live in Huntingdale before you inspect or move.
Discussions in Huntingdale, WA
Wondering what the latest hot topics are in Huntingdale, Western Australia?
Similar Houses for sale in Huntingdale, WA 6110
Properties for sale in nearby suburbs

- 3
- 1
- 1
- 740m²
