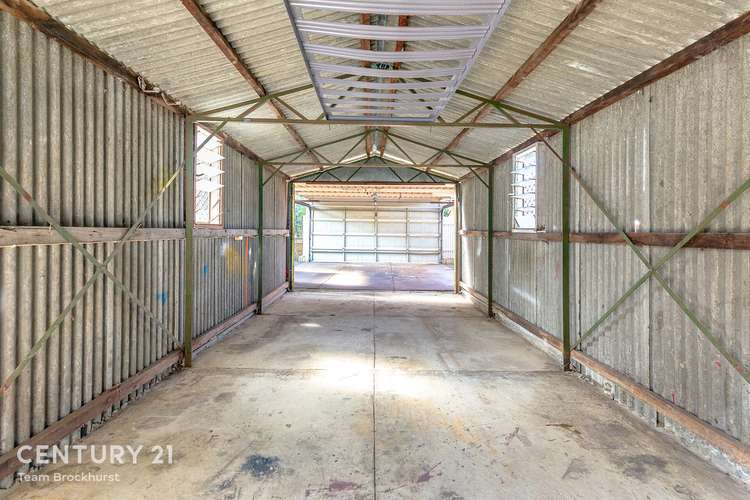Price Undisclosed
3 Bed • 1 Bath • 3 Car • 689m²
New



Sold





Sold
2 Harpenden Street, Huntingdale WA 6110
Price Undisclosed
- 3Bed
- 1Bath
- 3 Car
- 689m²
House Sold on Fri 22 Sep, 2023
What's around Harpenden Street

House description
“SECLUDED COMFORT HUNTINGDALE'S HEART”
Nestled within the serene heart of Huntingdale, this exquisite 3-bedroom, 1-bathroom home on a sprawling 689sqm exudes comfort and convenience. Its prime location, just a stone's throw away from the tree-lined Nethercott Reserve and a mere 200m from Huntingdale Primary, makes it an ideal family home for owner occupiers and investors alike. Embrace the convenience of being moments away from Cardington Way Reserve and a short stroll to local shops and casual eateries, enhancing your lifestyle with easy access to amenities.
Step into the welcoming lounge room that radiates comfort. The timber-look venetian blinds cast a warm glow as they gently filter views of the private front gardens, inviting you to relax and unwind. An archway at the rear of the lounge reveals the tiled, formal dining room, seamlessly connecting to a modern kitchen. The kitchen is thoughtfully designed with a new oven and cooktop, a twin sink, a breakfast bar, and a built-in pantry for your convenience. All three bedrooms make use of built-in robes, ensuring ample storage space alongside modern, pull-down blinds.
The property is cocooned in an inviting limestone brick and timber picket fence that not only adds to the aesthetic appeal but also ensures your privacy from the street. Spread across an expansive 689sqm block, the fully fenced yard provides abundant space for outdoor leisure and recreation, allowing you to make the most of every inch of the land. A world of convenience awaits as an automatic door on Matilda Street unveils a double carport with drive-through access to a powered workshop/single garage behind. Moreover, a double gate from Harpenden Street provides entry to a single carport, cleverly elevated to accommodate your boat, caravan, or 4WD.
FEATURES:
* Welcoming lounge room with timber-look blinds.
* Formal dining room adjoining the kitchen.
* Modern kitchen enjoying a new oven and hotplate, twin sink and breakfast bar.
* Casual meals overlooking the kitchen with sliding door to the patio.
* Built-in robes feature in all bedrooms.
* Fully tiled bathroom with an enclosed shower over a roman bath.
* Ducted evaporative air conditioning throughout.
* Split system, reverse cycle air conditioning in the lounge.
* Electric roller shutters across the front windows offering privacy and security.
* Gabled patio alfresco with easy care brick paving.
* Front yard can be shut off from the backyard – ideal for families with dogs.
* Relaxing water feature can be enjoyed in the front garden.
* Double carport with automatic door and new motor; accessed from Matilda St.
* Drive-through access to a powered workshop/single garage from the rear of the carport.
* Single carport with extra height – ideal for caravan, boat or 4WD parking.
For more information and inspection times contact:
Agent: Josh Brockhurst
Mobile: 0410 490 198
PROPERTY INFORMATION
Council Rates: $407.50 per qtr
Water Rates: $257.42 per qtr
Block Size: 689sqm
Living Area: 131sqm approx.
Zoning: R17.5
Build Year: 1977
Dwelling Type: House
Floor Plan: Not Available
INFORMATION DISCLAIMER: This document has been prepared for advertising and marketing purposes only. It is believed to be reliable and accurate, but clients must make their own independent enquiries and must rely on their own personal judgement about the information included in this document. Century 21 Team Brockhurst provides this information without any express or implied warranty as to its accuracy or currency.
Building details
Land details
What's around Harpenden Street

 View more
View more View more
View more View more
View more View more
View moreContact the real estate agent

Josh Brockhurst
Century 21 - Team Brockhurst
Send an enquiry

Agency profile
Nearby schools in and around Huntingdale, WA
Top reviews by locals of Huntingdale, WA 6110
Discover what it's like to live in Huntingdale before you inspect or move.
Discussions in Huntingdale, WA
Wondering what the latest hot topics are in Huntingdale, Western Australia?
Similar Houses for sale in Huntingdale, WA 6110
Properties for sale in nearby suburbs

- 3
- 1
- 3
- 689m²
