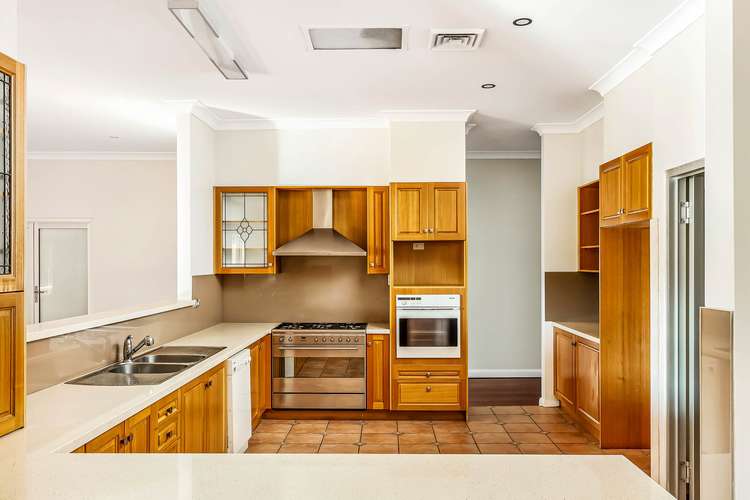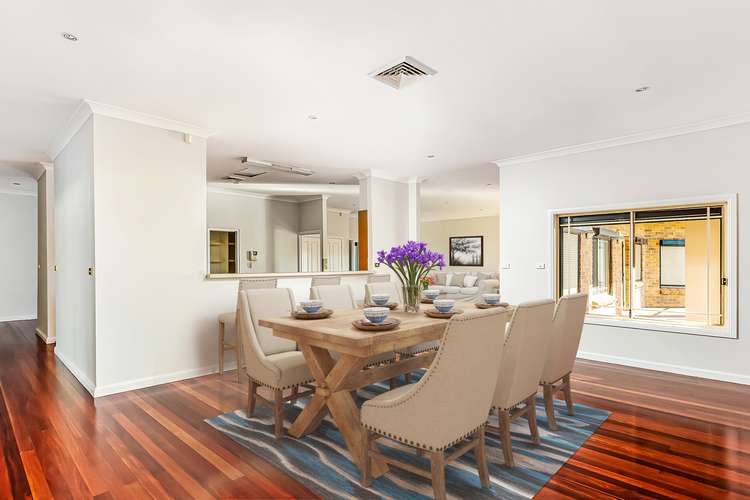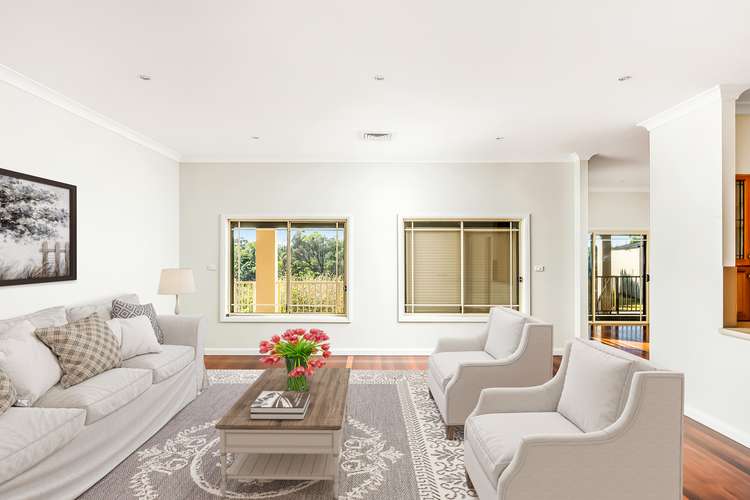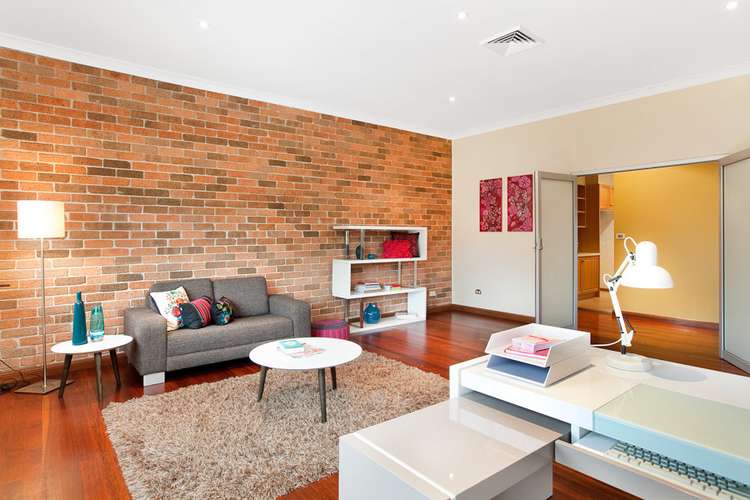$975,000
5 Bed • 3 Bath • 6 Car • 22100m²
New



Sold





Sold
77 Shone Avenue, Horsley NSW 2530
$975,000
- 5Bed
- 3Bath
- 6 Car
- 22100m²
House Sold on Tue 2 Jun, 2020
What's around Shone Avenue
House description
“Grand Scale Living”
Positioned in a quiet and convenient location, only a few properties can sustain such lavishly grand proportions over a single level as this family home achieves with ease. Immaculately presented with high attention to details in all areas inside and out. There is room for the whole family as the property boasts effortless entertaining and a family friendly rural lifestyle. Appealing to those looking for a large property with some extra land to enjoy and provide privacy, yet still not too far from local shops and amenities.
- Front facade offers a veranda that expands the length of the home with a foyer entrance area leading to main hallway
- All bedrooms are of double size with built in wardrobes and an abundance of space
- Master suite is an impressive size with walk in robe and ensuite again with exceptional floor space
- Timber kitchen features stone bench tops with 900mm oven and gas cook top, dishwasher and walk in pantry all overlooking the dining area
- Living room flows to the dining which opens to the porch and alfresco patio
- Formal family room opens via double doors from dining and boasts an ornamental timber fireplace
- Study poses many options such as theatre room, games room or if necessary, an additional bedroom
- Amazing outdoor area offers generous alfresco patio with a outdoor kitchen featuring a pizza oven, sink and bench space presenting the perfect entertaining area all year round
- Outdoors has a 7.3 x 11.6 colour bond shed at the rear of the property with two remote roller doors at the front and one roller door at the rear, own power on a separate circuit plus a shower and toilet
The important numbers:
Council Rates: $879 pq
Water Rates: $178 pq
*This advertising has been prepared by MMJ Real Estate (MMJ) for the purpose of advertising and general information only. MMJ don't guarantee, represent or warrant that the information contained in this advertising is correct. Any interest party should undertake their own inquiries as to the accuracy of the information.
Council rates
$879 QuarterlyLand details
What's around Shone Avenue
 View more
View more View more
View more View more
View more View more
View moreContact the real estate agent

Sam Vescio
MMJ Real Estate - North
Send an enquiry

Nearby schools in and around Horsley, NSW
Top reviews by locals of Horsley, NSW 2530
Discover what it's like to live in Horsley before you inspect or move.
Discussions in Horsley, NSW
Wondering what the latest hot topics are in Horsley, New South Wales?
Similar Houses for sale in Horsley, NSW 2530
Properties for sale in nearby suburbs
- 5
- 3
- 6
- 22100m²