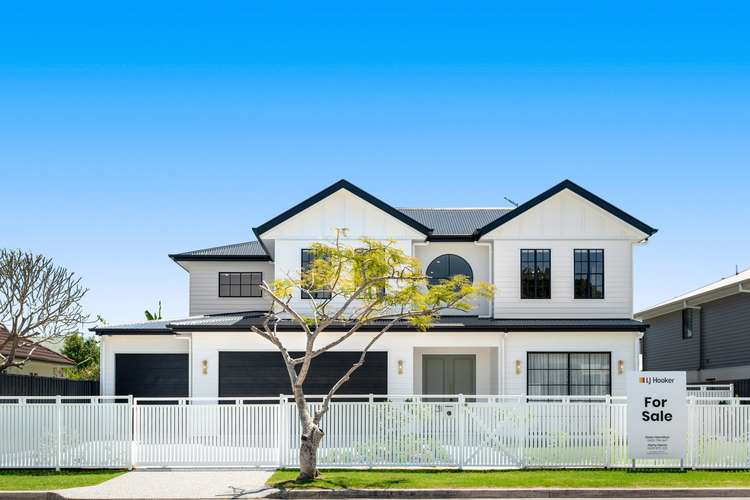Price Undisclosed
5 Bed • 3 Bath • 3 Car • 513m²
New



Sold





Sold
31 Olive Street, Hendra QLD 4011
Price Undisclosed
- 5Bed
- 3Bath
- 3 Car
- 513m²
House Sold on Tue 17 Oct, 2023
What's around Olive Street

House description
“BRAND NEW - ELITE CRAFTSMANSHIP!”
Enter the prestigious streets of Hendra with award winning 'Activates Constructions' latest release! This floor plan offers an unparalleled lifestyle for those who are looking for the best of the best. Take advantage of the home's wide 17.7m frontage and the vast amount of natural light afforded by its north-facing rear aspect.
This display of expert craftsmanship and contemporary design cannot be compared. It's full of warmth and character, unlike any other home on the market. Fall in love with the coveted family lifestyle this luxury haven and the blue-chip suburb of Hendra have to offer.
Opening the front door and entering the home is a true spectacle. You are met with a two-storey void featuring signature pendant lighting, creating an overwhelming sense of space from the home's soaring ceilings and sun-drenched interior of the main living area. Encased by ample openings, this kitchen, living, and dining space is truly an oasis to be seen. The comprehensively equipped kitchen features a family-oriented island with stone benchtops, a breakfast bar, top-of-the-line appliances, and a stunning walk-through butler's pantry with ample storage space.
Seamlessly flowing from the kitchen, the primary living space of the home is complemented by its natural color palette, abundant natural light, and northern facing aspect overlooking the home's expansive alfresco entertaining area and sparkling in-ground pool.
This home is a true demonstration of quintessential luxury, offering a lifestyle that is incomparable in today's market. There is nothing left for one lucky family to do besides enjoying every amenity that this home has to offer. Sitting on a tranquil and tree-lined street and boasting a spacious and family-oriented floor plan, this considered home is a true gem for those looking to turn a page and enter the next chapter of their life.
FEATURES:
+ Well considered home design that takes advantage of the properties north facing rear aspect.
+ Soaring 2.7m ceilings throughout.
+ Ducted and zoned air-conditioning, and fans throughout.
+ Stunning entryway which is complemented by the homes expansive void that evokes a sense of space.
+ Unique pendant lighting through the entry void, kitchen, and living spaces.
+ Spacious laundry area flowing with ample storage throughout.
+ Stunning master bedroom with oversized WIR.
+ Master en-suite fitted to the highest specifications with floor-to-ceiling tiles and high-quality fixtures.
+ Statement tile edge around pool complemented by glass balustrading.
+ Immaculately landscaped gardens encase the homes backyard.
+ Built in-BBQ with rangehood on the alfresco entertaining area, perfect for those lazy sunday afternoons by the pool.
+ All four bedrooms feature built-ins with the master featuring an expansive WIR with pendant lighting, dressing table, and his and hers draws.
+ Top of the line kitchen featuring stone benchtops, pitt cooktops, double bowl sink, and an expansive butler's pantry with ample storage.
+ Triple secure garage with ample storage.
+ Spacious study with two built-in desks.
+ Media room downstairs off the living space, perfect for a Saturday movie night with the family!
This boutique luxury oasis will not last long! Call Dean and Harry today for the sales report and rental appraisal!
Building details
Land details
What's around Olive Street

 View more
View more View more
View more View more
View more View more
View moreContact the real estate agent

Dean Hamilton
LJ Hooker - Stafford
Send an enquiry

Nearby schools in and around Hendra, QLD
Top reviews by locals of Hendra, QLD 4011
Discover what it's like to live in Hendra before you inspect or move.
Discussions in Hendra, QLD
Wondering what the latest hot topics are in Hendra, Queensland?
Similar Houses for sale in Hendra, QLD 4011
Properties for sale in nearby suburbs

- 5
- 3
- 3
- 513m²