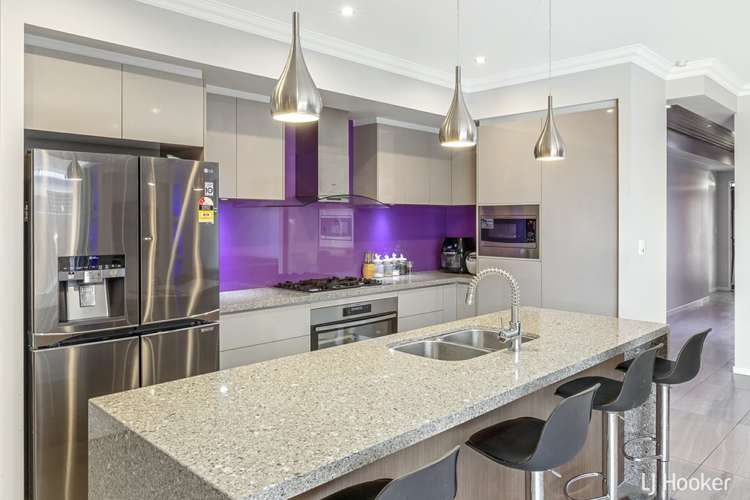$882,500
4 Bed • 2 Bath • 2 Car • 413m²
New



Sold





Sold
26 Dunvegan Street, Heathwood QLD 4110
$882,500
- 4Bed
- 2Bath
- 2 Car
- 413m²
House Sold on Mon 19 Sep, 2022
What's around Dunvegan Street
House description
“SOLD BY NAVDEEP SINGH”
Step into a world of luxury, overflowing with the cutting edge, sophisticated features and amenities that you've always dreamed of! This exquisite modern lowset in Heathwood boasts an elegantly designed layout with space for the whole family to unwind. Built only five years ago with a sensational list of upgrades and inclusions, get ready to move straight into this contemporary masterpiece.
Here are just some of the exciting upgrades you can look forward to:
- Spacious open plan layout with lofty ceilings, doors, and windows, and four bedrooms all with built-in wardrobes
- Premium large tiles, LED downlights, and high-quality fans throughout for a luxurious atmosphere
- Two bathrooms with stunning stone benchtops, impressive modern facilities, and a separate toilet
- Brilliant options for entertaining with a splendid outdoor patio and a second family room indoors
- Sensational 6.6-kilowatt solar panels with solar hot water, a seven-camera security system, and CrimSafe screen doors!
Sitting amidst a peaceful neighbourhood and with a stunning modern fa?ade, you can tell from first glance that the previous owners went all out! Natural timber accents in the large double garage door, extra wide front door, and the front portico all add to the elegance of this stately residence. The front brick garden bed is ready for your family to personalise your new home with happy greenery. Heritage gutters and profile cornices all exude quality and bring this darling home to the next level.
The natural timber element is brought into the home in a stunning hall ceiling feature, with built-in downlights shining onto the premium 900mm x 450mm floor tiles found throughout the residence for added sophistication. You'll immediately notice how spacious this property feels, with high ceilings, tall doorways, and large windows throughout.
This home has been designed with quality in mind, all you need to do is bring in your personal touch. The main open plan living room has a beautiful array of built-in display niches surrounding the television nook, and ample room for a large sectional lounge. The LED downlights in the living areas are dimmable for creating the perfect entertaining atmosphere. High quality fans are installed throughout, and all the internal walls are insulated for absolute comfort and climate control.
The kitchen is without a doubt the masterpiece of this exceptional family home. Stunning pendant lights hang above the 40mm thick stone waterfall benchtops of the dining bar. A purple and glass splashback behind the gas cooktop and sleek rangehood elevates the look further. The extra wide fridge cavity has pre-installed plumbing, and the InSinkErator offers convenience for busy families. Soft touch cabinetry provides you with bountiful storage options in a streamlined design with the built-in appliances.
The dining area opens onto the tiled back patio through massive sliding corner doors, opening wide along both sides for uninterrupted accessibility. The property has concrete surrounds, with a termite mat on the slab for peace of mind. The minimal maintenance grass front and backyard adds to the convenience of this property, along with outdoor power and a full fenced in yard. Backyard parties will be a breeze, with the second living room offering even more opportunity for entertaining friends and family.
All four bedrooms are appointed with tall built-in wardrobes, while the master features its own walk-in wardrobe. Other impeccable features of the master bedroom include a generous ensuite with dual sinks and a tall shower, air-conditioning, plus dimmable wall lamps for comfortable living! The main bathroom services the other three bedrooms, with a separate toilet tiled to the ceiling, double shower heads, shower niche, and a gorgeous freestanding bathtub.
Other outstanding features of this property include impressive 6.6-kilowatt solar panels and solar hot water for greater efficiency and lower power bills, plus a stunning seven-camera security system for ultimate peace of mind.
Set out in a peaceful neighbourhood of Heathwood without sacrificing on accessibility, all amenities are within your reach. The bus stop is about 500 metres down the road with speedy buses to the city. Your commute will be a breeze with easy access to the motorways. A park is a couple of houses down the road, with a newly built covered playground for the kids to enjoy. Local restaurants are nearby, and Forest Lake Shopping Centre is only a five-minute drive. This sensational residence sits within the Pallara State School and Forest Lake State High catchments, with both schools less than two kilometres away.
With such a brilliant array of exceptional features in an unmatched location, you truly won't find anything better. Make sure you get in touch with Navdeep Singh today to secure your new paradise!
Property features
Air Conditioning
Built-in Robes
Dishwasher
Ensuites: 1
Fully Fenced
Outdoor Entertaining
Remote Garage
Solar Hot Water
Solar Panels
Toilets: 1
Land details
What's around Dunvegan Street
 View more
View more View more
View more View more
View more View more
View moreContact the real estate agent

Navdeep Singh
LJ Hooker - Sunnybank Hills
Send an enquiry

Nearby schools in and around Heathwood, QLD
Top reviews by locals of Heathwood, QLD 4110
Discover what it's like to live in Heathwood before you inspect or move.
Discussions in Heathwood, QLD
Wondering what the latest hot topics are in Heathwood, Queensland?
Similar Houses for sale in Heathwood, QLD 4110
Properties for sale in nearby suburbs
- 4
- 2
- 2
- 413m²