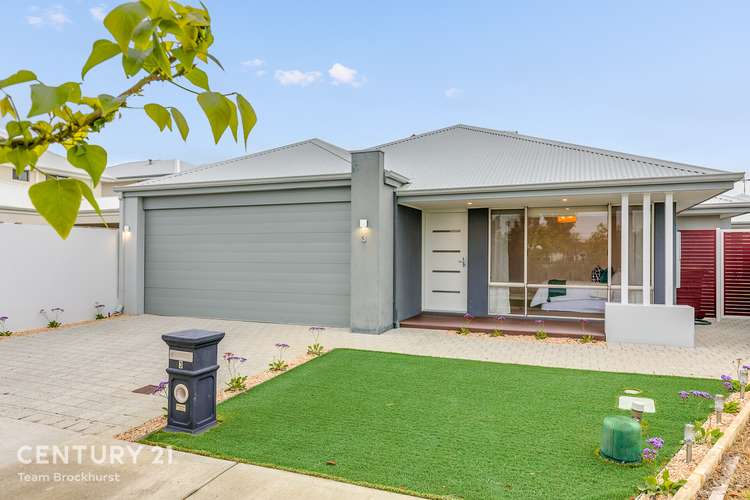$687,500
4 Bed • 2 Bath • 2 Car • 438m²
New



Sold





Sold
3 Homebush Way, Harrisdale WA 6112
$687,500
- 4Bed
- 2Bath
- 2 Car
- 438m²
House Sold on Mon 8 Aug, 2022
What's around Homebush Way
House description
“MODERN, EASY CARE LIVING”
Nestled in a peaceful Harrisdale pocket, opposite the picturesque Baker Park, this beautifully presented home offers a welcoming retreat of space and versatility. Perfect for those chasing a low maintenance, modern lifestyle, 3 Homebush Way, Harrisdale offers a contemporary 4-bedroom, 2-bathroom home surrounded by easy care gardens to both the front and back yards.
There is no shortage of space here! The sprawling floor plan provides 2 separate areas for living and entertaining. First up is the formal lounge. Separate from the main living quarters, this sun-soaked space offers a welcome haven with large windows delivering an abundance of natural light throughout the day. Versatile in its design, the lounge could easily convert to a theatre or media room. The open plan living rests at the rear of the home, merging the kitchen with the family and dining. The casual living then flows seamlessly onto the alfresco, expanding the living area through double, sliding doors to the backyard.
The kitchen is the family chef's dream! Masterfully designed with cupboard storage galore including a walk-in pantry, built-in microwave recess and breakfast bar. Stone benchtops add a touch of opulence whilst the twin sinks, Westinghouse oven/hotplate and Miele dishwasher bring the quality.
FEATURES:
* Grand entry hall enjoying a recessed end-wall to display your art.
* The formal lounge offers a welcoming space to sit and relax.
* Open plan, casual living area combining the family and dining.
* Chef's kitchen featuring Westinghouse oven and hotplate plus a Miele dishwasher.
* Large walk-in pantry plus water available to the fridge recess.
* Double sliding doors from the dining open onto the alfresco.
* Generous master bedroom complete with his and hers walk-through robe, open plan ensuite and private WC.
* Bedrooms 3 and 4 enjoy access to sliding robes.
* Modern bathroom featuring an inset bath, glass-enclosed shower and quality fixtures.
* Large water closet complete with hand basin.
* Relaxing alfresco under the main roof featuring a ceiling fan and modern paving.
* Double garage offering private parking behind a remote operated door.
THE EXTRAS:
* Shopper's entry from the garage into the laundry.
* Easy-care, artificial turf in both the front and backyards.
* Stunning pendant lights feature through the entry and open plan living.
* Large walk-in linen storage.
* Panasonic, ducted reverse cycle air conditioning throughout.
* Solar panels to help ease the cost of energy.
* Hot/cold running water and gas connected to the Alfresco.
Built in 2015 and perched on easy to maintain, 438sqm block - you can enjoy all the modern conveniences in this beautiful home and location. Enjoy daily walks around the parklands of Baker House situated across the road, or take the kids over to the playground to run off some energy before settling down for the evening. Harrisdale primary & high school are close by, ensuring the kids are sorted throughout their schooling years. The new Harrisdale shopping precinct means you can be at the shops within a few minutes - there shouldn't be any reason to run out of milk for your morning coffee.
For more information and inspection times contact:
Agent: Josh Brockhurst
Mobile: 0408 280 198
PROPERTY INFORMATION:
Council Rates: Not Available
Water Rates: $345.63 per qtr
Block Size: 438sqm
Zoning: R25
Build Year: 2015
Property Type: House
Floor Plan: Not Available
Land details
What's around Homebush Way
 View more
View more View more
View more View more
View more View more
View moreContact the real estate agent

Josh Brockhurst
Century 21 - Team Brockhurst
Send an enquiry

Agency profile
Nearby schools in and around Harrisdale, WA
Top reviews by locals of Harrisdale, WA 6112
Discover what it's like to live in Harrisdale before you inspect or move.
Discussions in Harrisdale, WA
Wondering what the latest hot topics are in Harrisdale, Western Australia?
Similar Houses for sale in Harrisdale, WA 6112
Properties for sale in nearby suburbs
- 4
- 2
- 2
- 438m²
