Price Undisclosed
4 Bed • 2 Bath • 2 Car • 809m²
New
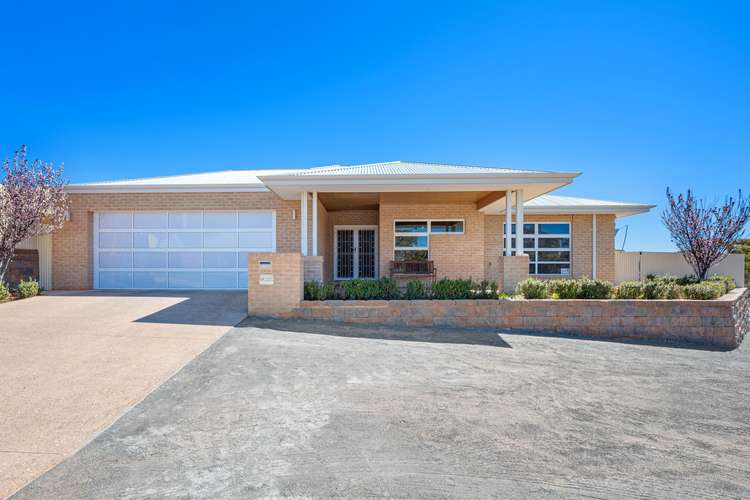
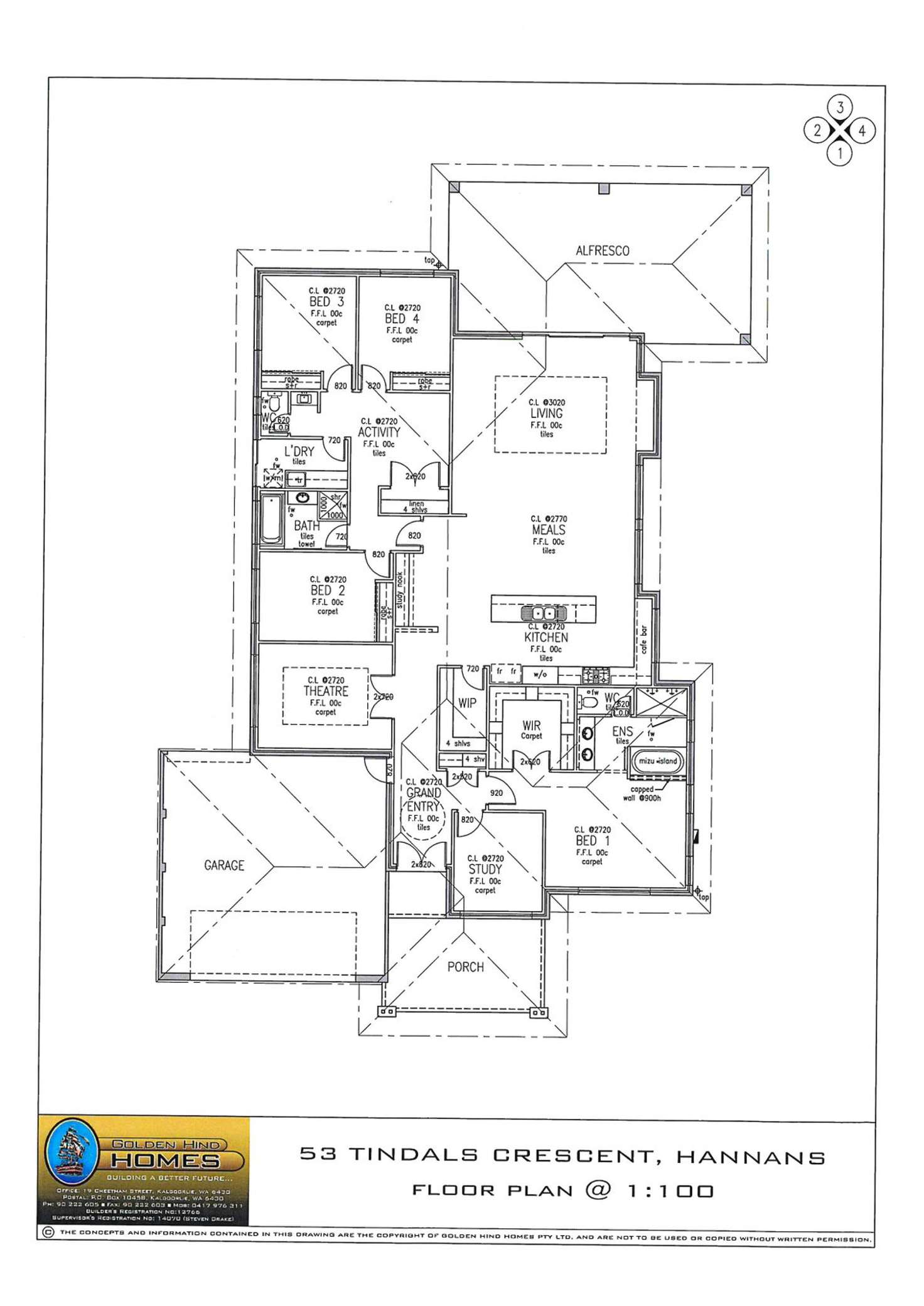
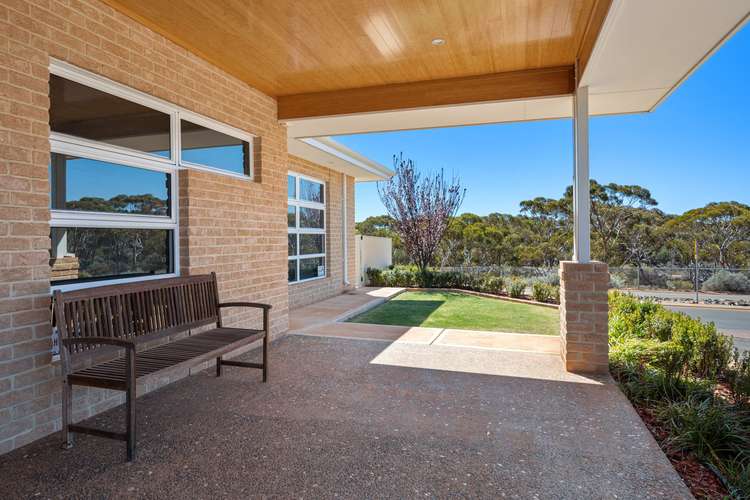
Sold
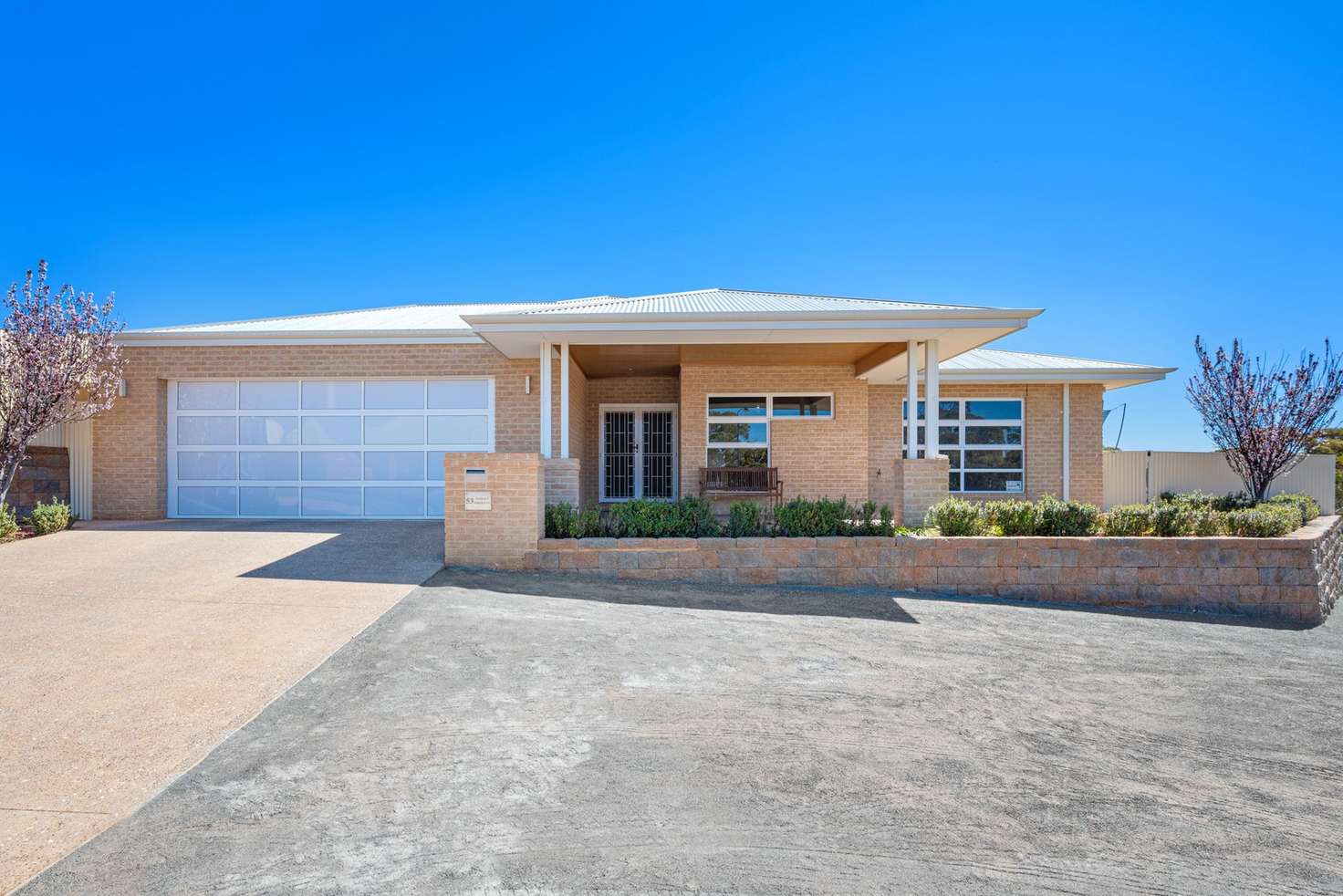


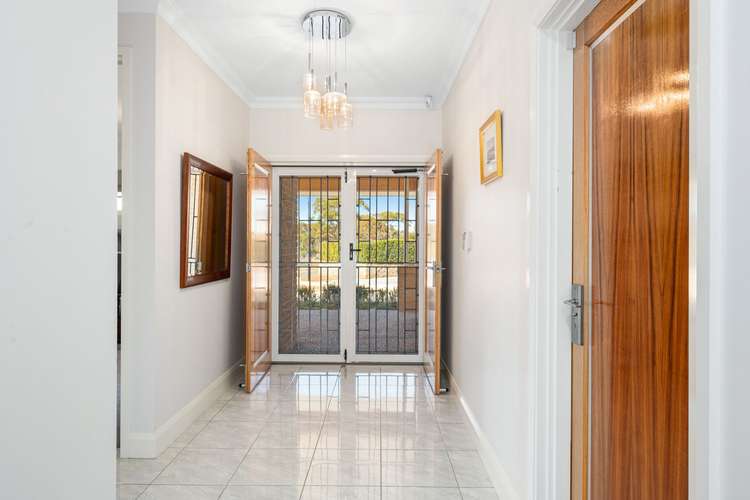
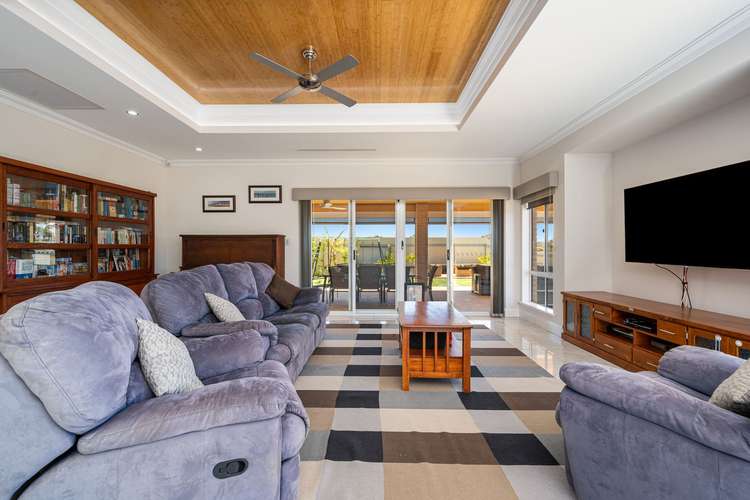
Sold
53 Tindals Crescent, Hannans WA 6430
Price Undisclosed
- 4Bed
- 2Bath
- 2 Car
- 809m²
House Sold on Wed 27 Oct, 2021
What's around Tindals Crescent

House description
“Pure Opulence”
Presenting to the market is this exceptional Golden Hind Home that offers a practical floorplan with plenty of natural light and a solar passive design with north facing windows welcoming natural light and warmth in winter and shaded coolness in summer. This attractive 4-bedroom home has been immaculately designed with neutral tones and modern finishes throughout. Nestled away in a quiet location overlooking Karkurla Park, you'll love the serenity of the quiet location while you sit back and enjoy everything this beautiful home has to offer.
The spacious master suite is located at the front of the home and is complete with a capped wall to his and hers ensuite with heated towel rails, walk-in robe with sensor lights and private study. The remaining bedrooms all offer built-in fans and are well positioned to the rear of the home with separate activity room and bathroom.
Enjoy family movie nights in the theatre room complete with stunning fibre optic star lights.
The kitchen will be an entertainers dream with granite bench tops and a café bar overlooking the sparkling below ground pool and is fully equipped with Neff appliances including a built-in coffee machine, steam and standard oven and microwave/combination oven. The walk-in pantry offers plenty of storage and is complete with sensor lighting.
The open plan living and dining room work in perfect harmony together with 9ft high ceilings throughout and a statement in-built gas heater. Sliding doors open onto the alfresco area which has been thoughtfully designed with family in mind overlooking the backyard and offers several entertaining options. Finished with a fire pit, Ziegler and Brown outdoor kitchen and barbecue, fans, and outdoor blinds. There is nothing left to do but sit back and relax! The pool area is located on the side of the home attracting natural sunlight with an outdoor hot and cold shower, visible from the living area making a stunning water feature to look at while dining.
Tucked away to the rear of the property is a 6x7 shed with power, water, flushing toilet and sink with side access from the main 7.5m x 7.5m double garage and wash bay.
These are just a few of the many features this stunning home has to offer, and viewing is essential!
Features:
- Solar Passive Design
- Winter / Summer Soltice (Winter Heating / Summer Shade)
- Natural light / Heat
- North Facing Windows
- 4 Bedrooms
- 2 Bathrooms
- Mirrored Cabinets and Heated Towel Rail to Ensuite
- Sensor Lights to Pantry & Master Walk in Robe
- Study Nook & Separate Study to Main
- Activity Room
- Attic with Power, Airon and Carpet
- Theatre Room with Fibre Optic Star Lights
- Gas Heater
- Granite Bench Tops
- Café Bar
- Breakfast Bar
- Microwave / Combination Oven
- Steam Oven / Regular Oven
- Built in Coffee Machine
- Spacious Laundry with Clothes Rack
- Reverse Cycle Ducted Aircon to the Entire Home
- Home Security Alarm System
- Ziegler & Brown BBQ and Outdoor Kitchen
- Alfresco Fans
- Outdoor Blinds
- Fire Pit
- Sparkling Below Ground Pool
- Outdoor Hot / Cold Shower
- 6x7 Powered Shed with Water Connected, Toilet and Sink
- Well-Manicured Lawns and Gardens
Water: $235.00p/q Approx.
Rates: $3568.27
To arrange a viewing, contact Norm Sharp today on 0418 935 980
Property features
Toilets: 3
Council rates
3568.27Land details
What's around Tindals Crescent

 View more
View more View more
View more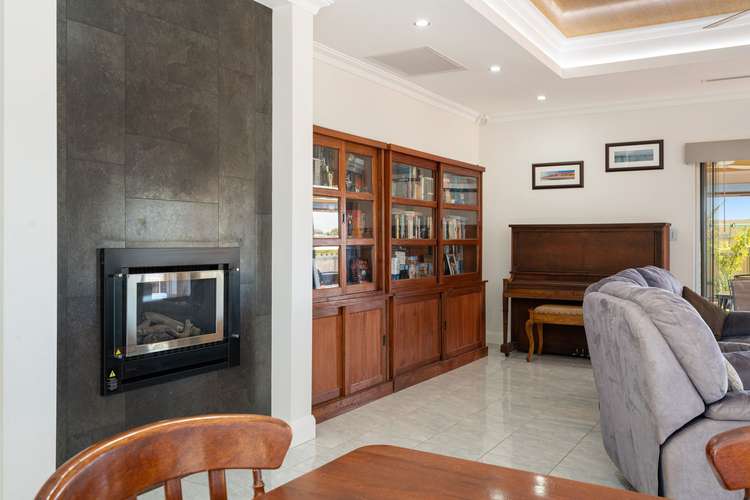 View more
View more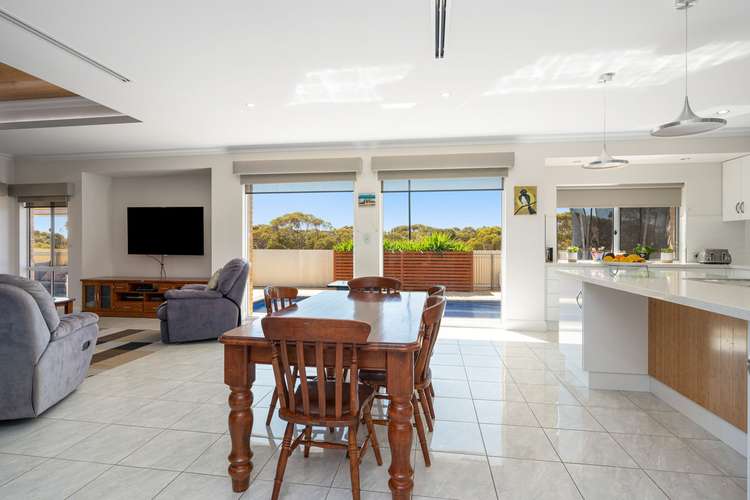 View more
View moreContact the real estate agent

Norm Sharp
First National Real Estate - Kalgoorlie
Send an enquiry

Agency profile
Nearby schools in and around Hannans, WA
Top reviews by locals of Hannans, WA 6430
Discover what it's like to live in Hannans before you inspect or move.
Discussions in Hannans, WA
Wondering what the latest hot topics are in Hannans, Western Australia?
Similar Houses for sale in Hannans, WA 6430
Properties for sale in nearby suburbs

- 4
- 2
- 2
- 809m²
