$826,000
4 Bed • 2 Bath • 3 Car • 832m²
New
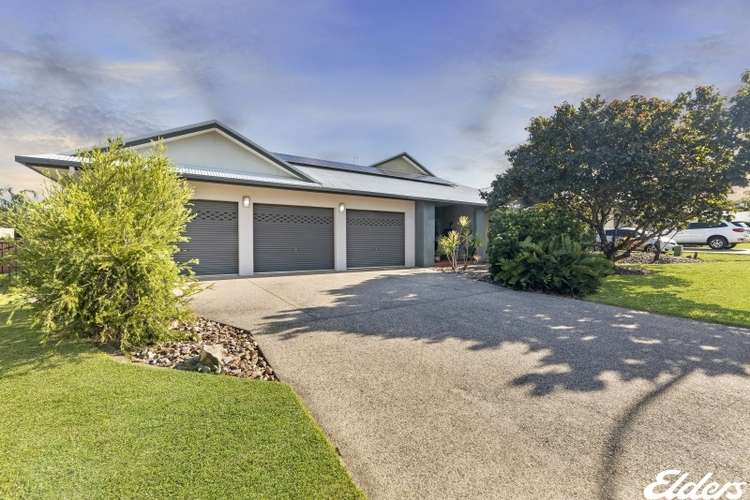
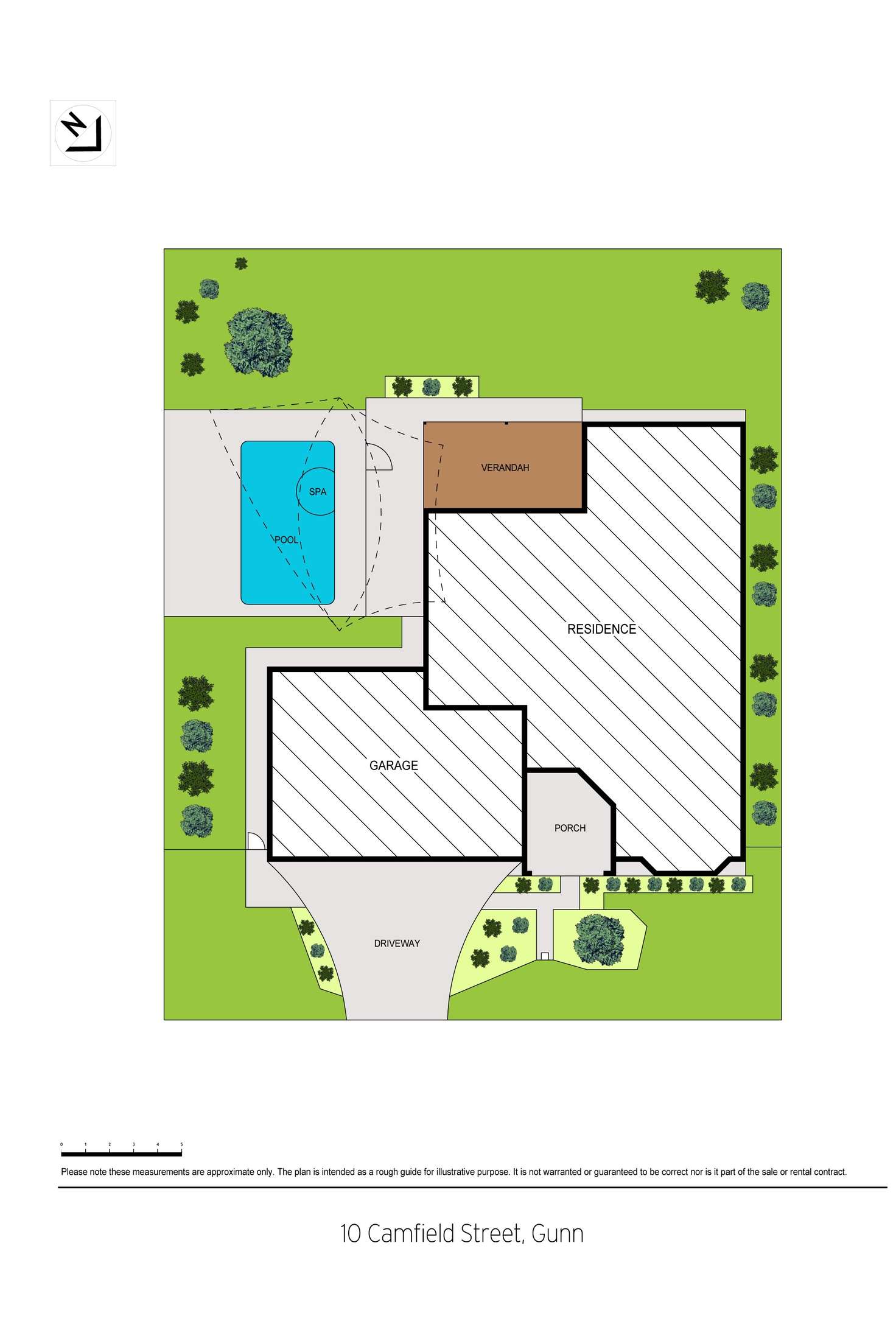
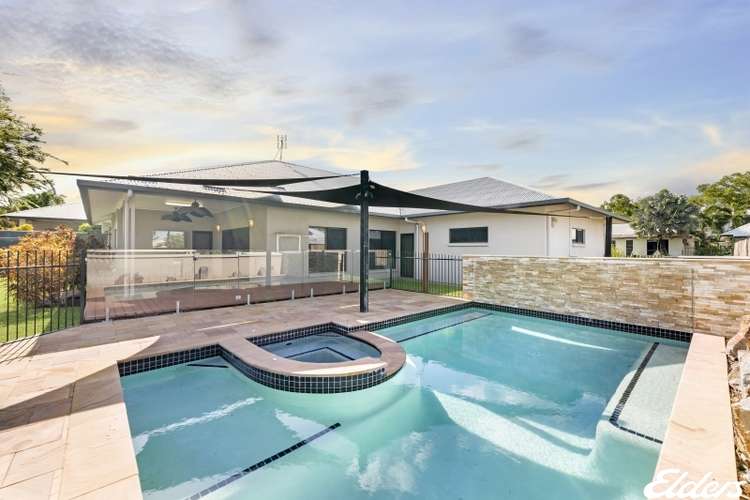
Sold
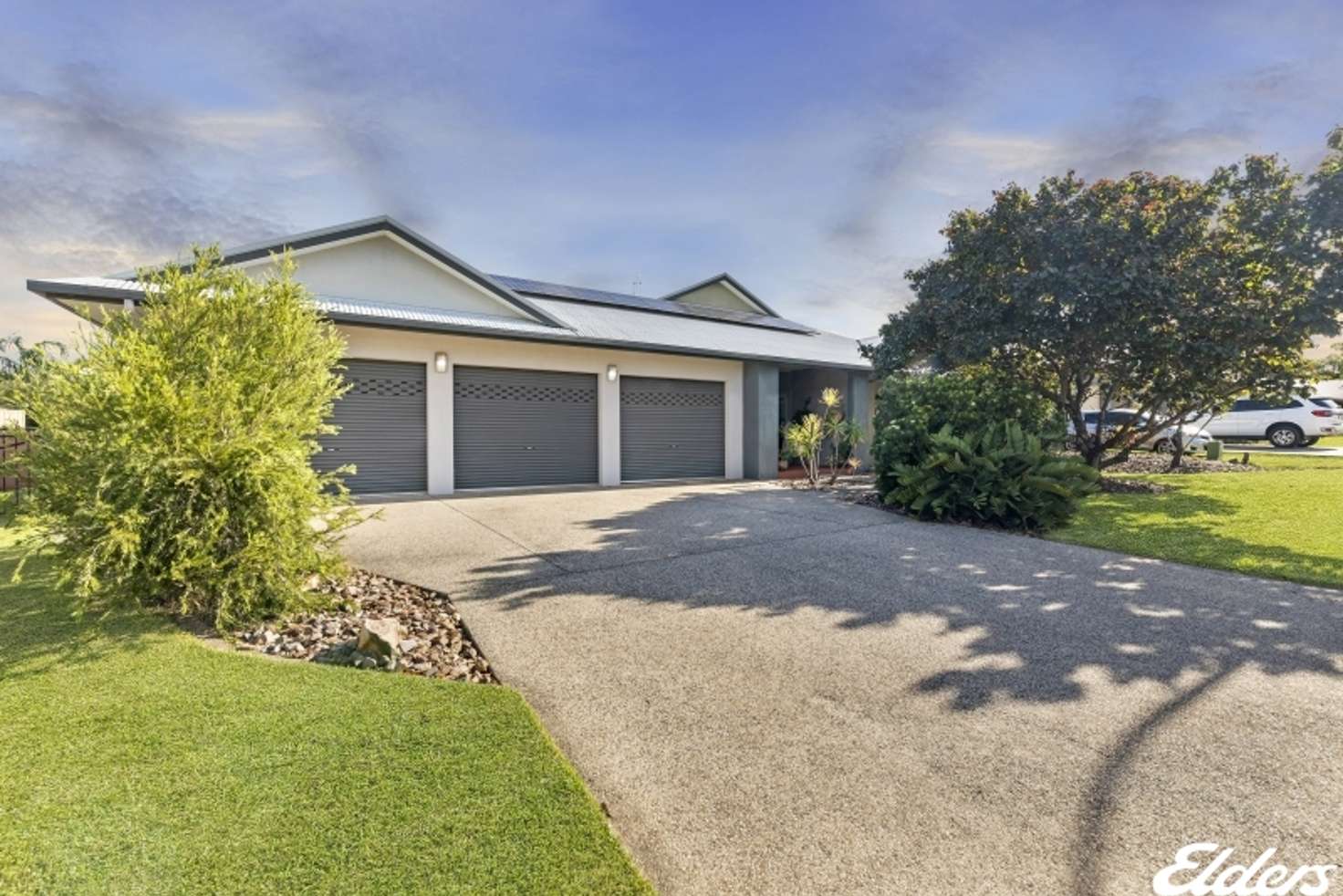


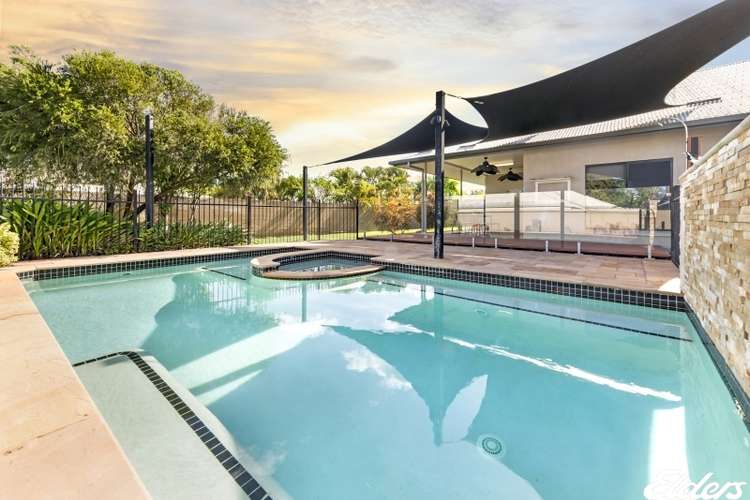
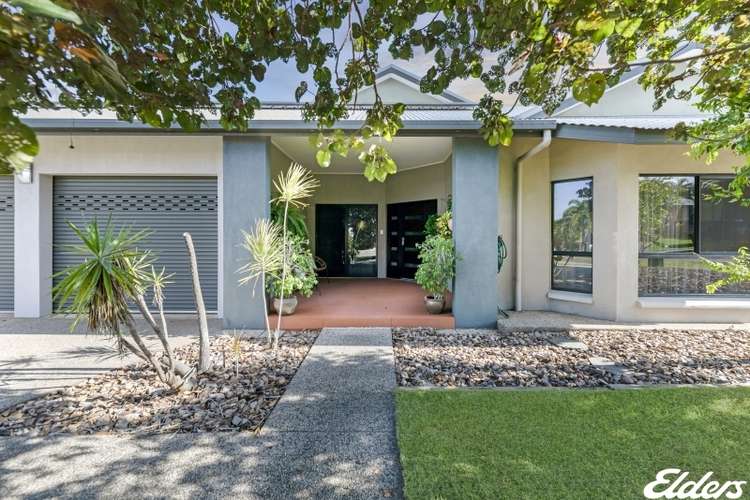
Sold
10 Camfield Street, Gunn NT 832
$826,000
- 4Bed
- 2Bath
- 3 Car
- 832m²
House Sold on Tue 7 Jun, 2022
What's around Camfield Street
House description
“ELEGANT FAMILY HOME!”
Chic modern interiors open to elegant poolside living in this stunning four-bedroom residence that offers five-star family living with the finest quality throughout.
You'll love the popular family-friendly location with Palmerston & Gateway Shopping Centres, medical facilities and the popular Sanctuary lakes and parklands just moments away. Your choice of quality schools just minutes from your doorstep while the Palmerston Golf Course and Water Park offers plenty to do in your free time.
Enter via the large semi-enclosed front verandah and into the wide entry hall. The king-sized master bedroom is privately located at the front of the home on your immediate right. It features a walk-in robe, bright bay window and luxury ensuite with over-sized shower, striking free-standing bath, glass-top wall-hung vanity and floor-to-ceiling tiles.
The entry hall continues past the large home office that features an external entry onto the front deck to suit the stay-at-home professional with visiting clients or use it as a separate media room or fifth bedroom to suit the older teen or independent house-guest.
The entry hall flows in into the stylish open-plan living/dining area where the impressive designer kitchen takes centre stage. It features a large corner island breakfast bar with waterfall-edge stone bench top, a large walk-in pantry, gas cooking, quality high-gloss modern cabinetry and premium stainless steel appliances including wall oven.
The living/dining room opens onto the large covered rear deck that elevates this quality modern home into a league of its own. The deck, with LED floor lighting, flows to an elegant paved poolside terrace and the enormous in-ground pool features a resort-style integrated spa.
The manicured rear lawn also provides plenty of space for family playtime with room for the trampoline, swing set or a game of cricket while the landscaped gardens finish off this impressive alfresco living space.
Back inside, a hallway off the living/dining room connects to the main bathroom and three additional bedrooms. The immaculate main bathroom features a semi-frameless glass shower, bath and separate toilet; there are built-in robes to the second, third and fourth bedrooms; and the fourth bedroom also opens on to the rear deck.
The quality continues with split air conditioning, premium floor tiles throughout and the internal laundry features a built-in linen cupboard and outdoor access.
Parking is for three cars in the triple lock-up garage that features additional workshop space with sink, plus internal entry into the kitchen and rear door access to the backyard. An additional bonus is the side access for those with boats, trailer or vans.
Add this stunning home to your shortlist and organise an inspection to experience its five-star quality and chic alfresco living for yourself.
Property features
Air Conditioning
Built-in Robes
Deck
Dishwasher
Ensuites: 2
Outside Spa
In-Ground Pool
Remote Garage
Rumpus Room
Secure Parking
Solar Hot Water
Solar Panels
Toilets: 2
Building details
Land details
Property video
Can't inspect the property in person? See what's inside in the video tour.
What's around Camfield Street
 View more
View more View more
View more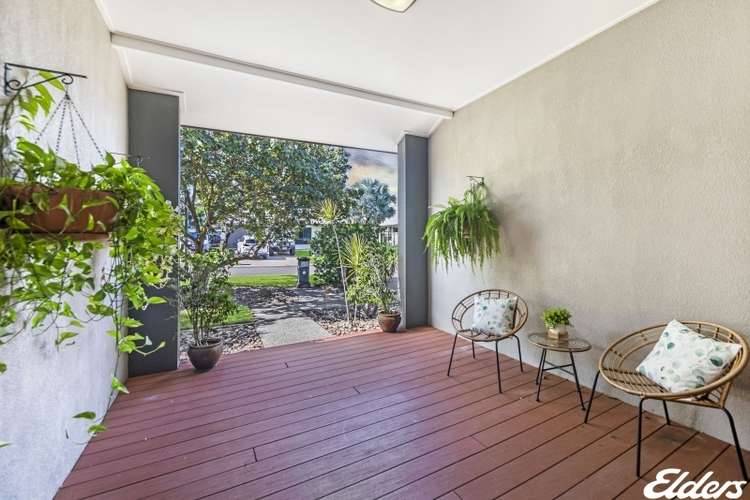 View more
View more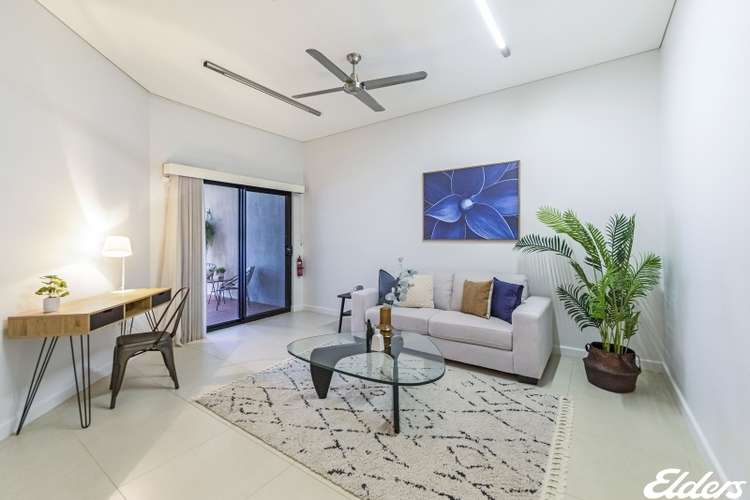 View more
View moreContact the real estate agent

Gennie Cox
Elders Real Estate - Palmerston & Virginia
Send an enquiry

Nearby schools in and around Gunn, NT
Top reviews by locals of Gunn, NT 832
Discover what it's like to live in Gunn before you inspect or move.
Discussions in Gunn, NT
Wondering what the latest hot topics are in Gunn, Northern Territory?
Similar Houses for sale in Gunn, NT 832
Properties for sale in nearby suburbs
- 4
- 2
- 3
- 832m²