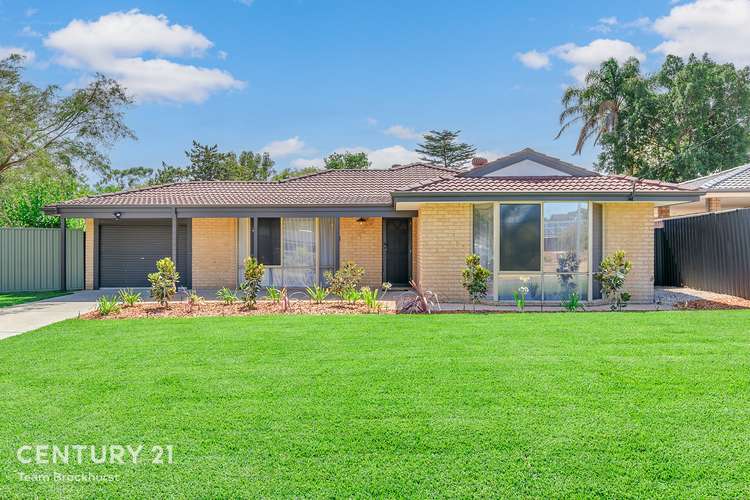Price Undisclosed
4 Bed • 2 Bath • 1 Car • 1020m²
New



Sold





Sold
6 Michel Crescent, Gosnells WA 6110
Price Undisclosed
- 4Bed
- 2Bath
- 1 Car
- 1020m²
House Sold on Thu 14 Mar, 2024
What's around Michel Crescent

House description
“LUXURY LIVING WITH DEVELOPMENT POTENTIAL”
Step into luxury living with this impeccably renovated 4-bedroom, 2-bathroom residence, situated on a sprawling 1,020sqm block in the sought-after locale of Gosnells. Boasting a stylish and contemporary design, this home offers a perfect blend of comfort, functionality, and potential for future growth.
But what truly sets this home apart is its potential for development. With a 35m frontage and confirmation from the City of Gosnells of its potential eligibility* for the Corner Lot Density Bonus, there's an exciting opportunity to subdivide (subject to planning approvals) and unlock the full potential of this prime real estate. The current owner has even sourced a 3-bedroom, 2-bathroom floorplan that could seamlessly integrate into the subdivision portion of the lot, offering endless possibilities for investment and future growth.
Upon arrival, you'll be greeted by meticulously landscaped gardens that lead to the welcoming entrance of the home. Step inside to discover an inviting informal reception hall flowing seamlessly into the elegant formal lounge, illuminated by natural light pouring through the bay window.
The master bedroom serves as a tranquil retreat, featuring its own ensuite bathroom adorned with floor-to-ceiling tiles, a luxurious hobless shower, and a modern vanity. A walk-in robe ensures ample storage space, while a split system air conditioner provides year-round comfort.
The heart of the home lies in the expansive open-plan living/dining area, where a gourmet kitchen awaits with sleek stone countertops, white subway splashbacks, and contemporary pendant lighting. Entertain with ease as you overlook the serene backyard oasis, complete with a timber pergola perfect for alfresco dining or relaxation.
For families, the secondary bedrooms offer comfort and relaxation, each equipped with white ceiling fans and access to a stylishly renovated bathroom featuring a hobless shower and generous vanity with built-in storage.
Outdoors, the property boasts a generously proportioned yard, providing ample space for outdoor activities or potential subdivision while still retaining a sizeable outdoor area. The gravel hardstand at the verge, rolling lawns and water-wise landscaping at the front of the home add to the street appeal of the property's exterior.
Conveniently located within walking distance of Southern River College and with easy access to local primary schools, this property is ideal for families seeking a convenient lifestyle. Local shops on Corfield Street are just moments away, providing all the essentials at your doorstep, while the new Southern River Square is a short 3.2km drive, offering a variety of shopping and dining options.
Bus stops along Anaconda Drive make public transport easily accessible, adding to the convenience of this prime location. Whether you're commuting to work or exploring the vibrant surroundings, getting around is a breeze from this centrally located home.
Whether you're looking for a move-in ready family home or a lucrative investment opportunity, this property offers the best of both worlds. Don't miss your chance to secure your slice of paradise and embark on a journey of endless possibilities in property development.
FEATURES:
* Formal lounge with garden views through the bay window.
* Open plan family and dining enjoying contemporary, recessed downlights.
* Gourmet kitchen featuring stone benchtops, island bench, 5- burner gas hotplate, dishwasher recess and built-in pantry.
* Light-filled master bedroom complete with walk-in robe and fully renovated ensuite.
* Relaxing secondary bedrooms, each with a ceiling fan.
* Stylish main bathroom offering a hobless shower and floor-to-ceiling tiles.
* Modern laundry enjoying built-in storage and dual recesses for your front loader and dryer.
* Inviting wood-look floors through the living areas and bedrooms 1 and 2.
* New floor coverings throughout.
* Split system air conditioning available in the living areas and main bedroom.
* Stylish black fittings throughout the bathrooms, laundry and kitchen.
* Timber pergola overlooking a spacious backyard.
* Two freestanding garden sheds providing plenty of storage.
* Single carport under the main roof.
* Lush green lawns and plenty of kerb-side appeal.
For more information and inspection times contact:
Agent: Josh Brockhurst
Mobile: 0410 490 198
PROPERTY INFORMATION
Council Rates: $462.50 per qtr
Water Rates: $291.47 per qtr
Block Size: 1020sqm
Living Area: 143sqm approx.
Zoning: R17.5 (Corner Lot Density Bonus)
Build Year: 1986
Dwelling Type: House
Floor Plan: Available
*Any reference to development potential is subject to planning and approval by relevant authorities. Potential Buyers are encouraged to make their own enquiries in relation to any intended plans for future development of this site.
INFORMATION DISCLAIMER: This document has been prepared for advertising and marketing purposes only. It is believed to be reliable and accurate, but clients must make their own independent enquiries and must rely on their own personal judgement about the information included in this document. Century 21 Team Brockhurst provides this information without any express or implied warranty as to its accuracy or currency.
Property features
Air Conditioning
Land details
What's around Michel Crescent

 View more
View more View more
View more View more
View more View more
View moreContact the real estate agent

Josh Brockhurst
Century 21 - Team Brockhurst
Send an enquiry

Agency profile
Nearby schools in and around Gosnells, WA
Top reviews by locals of Gosnells, WA 6110
Discover what it's like to live in Gosnells before you inspect or move.
Discussions in Gosnells, WA
Wondering what the latest hot topics are in Gosnells, Western Australia?
Similar Houses for sale in Gosnells, WA 6110
Properties for sale in nearby suburbs

- 4
- 2
- 1
- 1020m²
