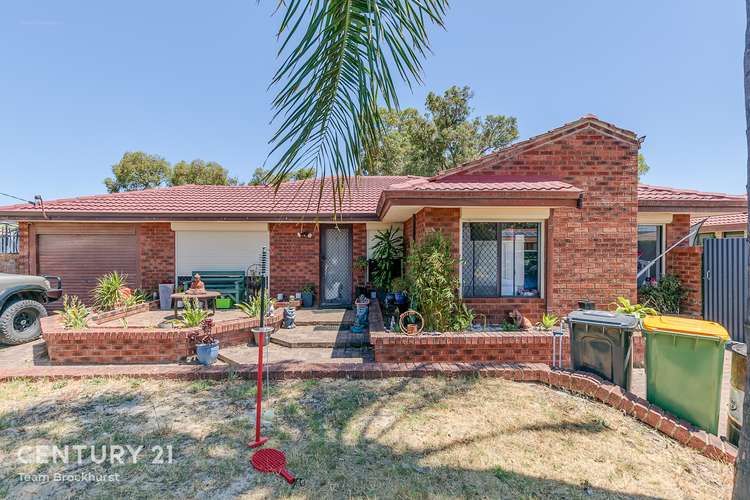Price Undisclosed
4 Bed • 1 Bath • 1 Car • 680m²
New



Sold





Sold
7 Quarram Way, Gosnells WA 6110
Price Undisclosed
- 4Bed
- 1Bath
- 1 Car
- 680m²
House Sold on Sun 24 Dec, 2023
What's around Quarram Way

House description
“THE READY MADE INVESTMENT”
Welcome to your next family home or investment opportunity in the heart of Gosnells! This exciting 4-bedroom, 1-bathroom residence, built in 1989, caters perfectly to the needs of young families and savvy investors alike. Currently, it boasts a ready-made tenant paying $525.00 per week, with a lease in place until August 2024, ensuring an immediate and impressive return on your investment.
Step inside to discover a thoughtfully designed layout that maximises both space and versatility. The home features two distinct living areas, providing ample room for relaxation and entertainment. At the front of the house, a sunken lounge awaits, offering privacy with its own door – an ideal space for a home theatre, study, or an additional bedroom. The open plan family and dining area at the end of the entrance hall creates a warm and inviting atmosphere, complemented by a woodfire heater for those cosy family moments.
The kitchen, a focal point of the home, overlooks the open living space and showcases views of the patio. Complete with an electric hotplate and a separate oven, this kitchen is perfect for whipping up family meals or entertaining guests. The bathroom features a modern design with full-height tiles, a contemporary vanity, a shower over the bath, and a toilet, adding a touch of luxury to everyday living.
Venture outside to discover a delightful oasis for relaxation and play. The living space seamlessly extends to a gable patio overlooking a below-ground pool, creating the perfect setting for outdoor gatherings and summer enjoyment. A small patio in the pool area provides a shaded spot to watch the kids have a splashing good time. A practical addition to the property is the large garden shed, offering excellent storage solutions for your convenience. For added convenience, private parking is provided in the single garage, secured behind a roller door.
FEATURES:
* Sunken lounge with views to the front yard.
* Open plan family and dining with a cosy wood fire heater.
* Kitchen overlooking the patio with a twin sink, electric hotplate and separate oven.
* Carpeted bedrooms are all well-proportioned.
* Modern bathroom enjoying full-height tiles and a shower over the bath.
* Recessed linen storage available in the laundry.
* Ducted refrigerated air conditioning throughout.
* Gabled patio with a flat roof extension spanning the rear elevation.
* In-ground swimming pool with small patio sitting area.
* Large garden shed for great storage.
* Solar panels.
* Rollers shutters installed across the front elevation.
This 4-bedroom, 1-bathroom home is not only an investment in comfort but also in convenience. Local schools ensure education for your family is close by, while shops on Corfield Street and George Street cater to your daily needs. The bustling Gosnells CBD is easily accessible, offering diverse dining and entertainment options. Commuting is a breeze with nearby bus stops along Corfield Street and the convenience of the train station on Wheatley Street. Seize the opportunity to make this property your own.
For more information and inspection times contact:
Agent: Josh Brockhurst
Mobile: 0410 490 198
PROPERTY INFORMATION
Council Rates: $485.00 per qtr
Water Rates: $295.85 per qtr
Block Size: 680sqm
Living Area: 142sqm approx.
Zoning: R17.5
Build Year: 1989
Dwelling Type: House
Floor Plan: Not Available
Rent per week: $525.00
Lease: August 2024
INFORMATION DISCLAIMER: This document has been prepared for advertising and marketing purposes only. It is believed to be reliable and accurate, but clients must make their own independent enquiries and must rely on their own personal judgement about the information included in this document. Century 21 Team Brockhurst provides this information without any express or implied warranty as to its accuracy or currency.
Land details
What's around Quarram Way

 View more
View more View more
View more View more
View more View more
View moreContact the real estate agent

Josh Brockhurst
Century 21 - Team Brockhurst
Send an enquiry

Agency profile
Nearby schools in and around Gosnells, WA
Top reviews by locals of Gosnells, WA 6110
Discover what it's like to live in Gosnells before you inspect or move.
Discussions in Gosnells, WA
Wondering what the latest hot topics are in Gosnells, Western Australia?
Similar Houses for sale in Gosnells, WA 6110
Properties for sale in nearby suburbs

- 4
- 1
- 1
- 680m²
