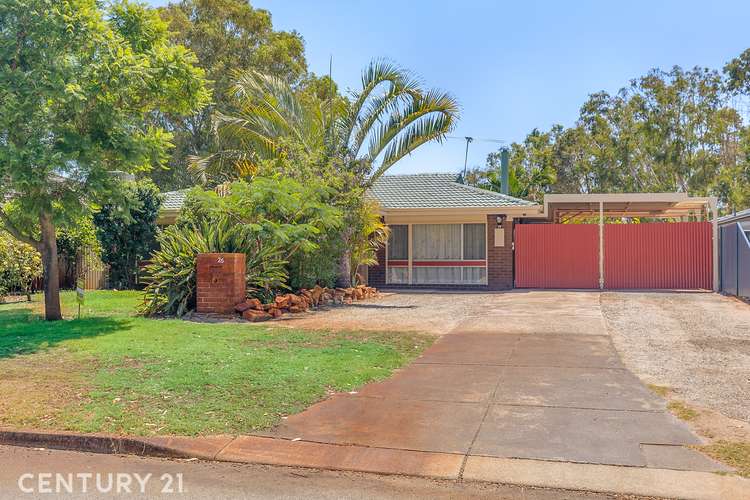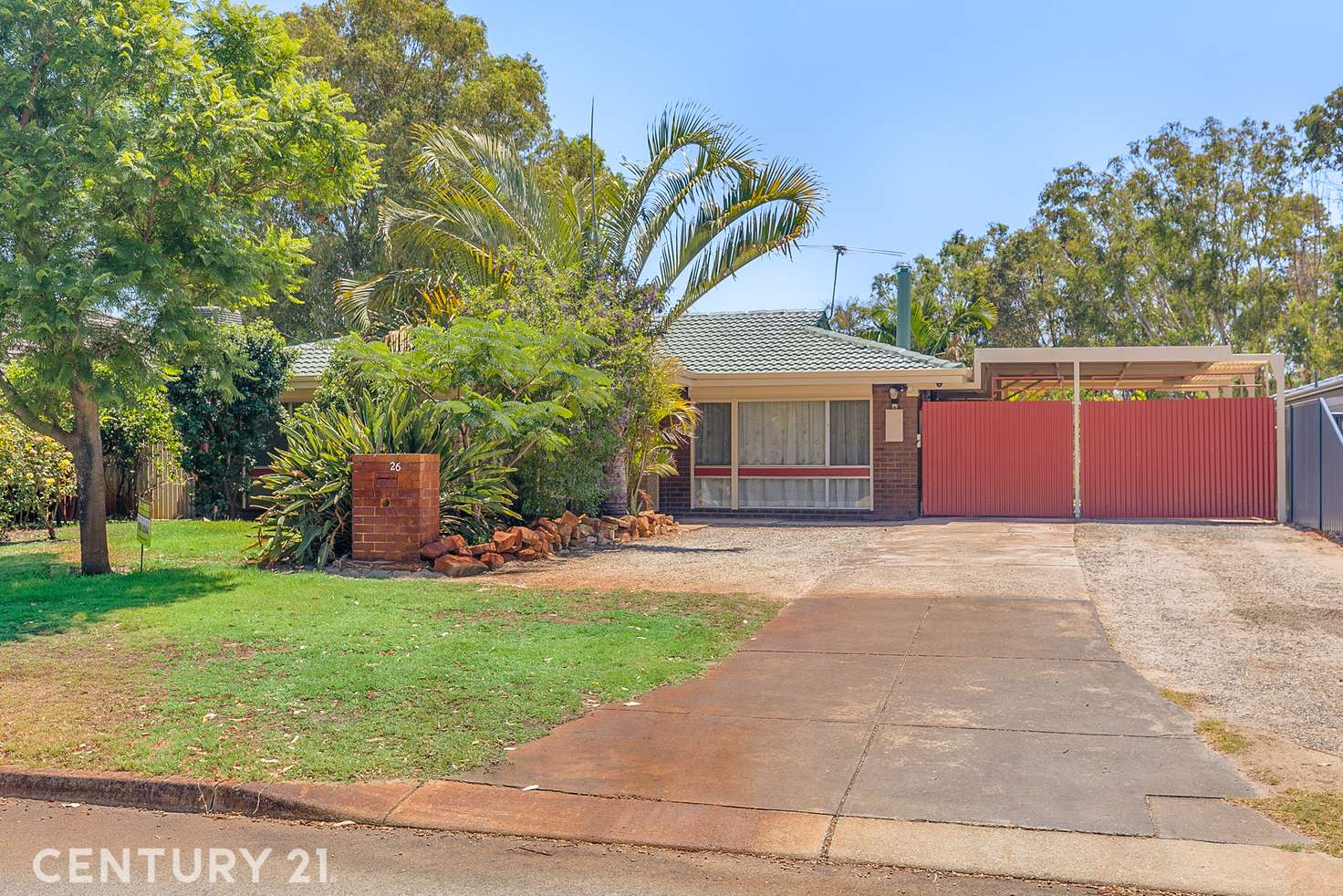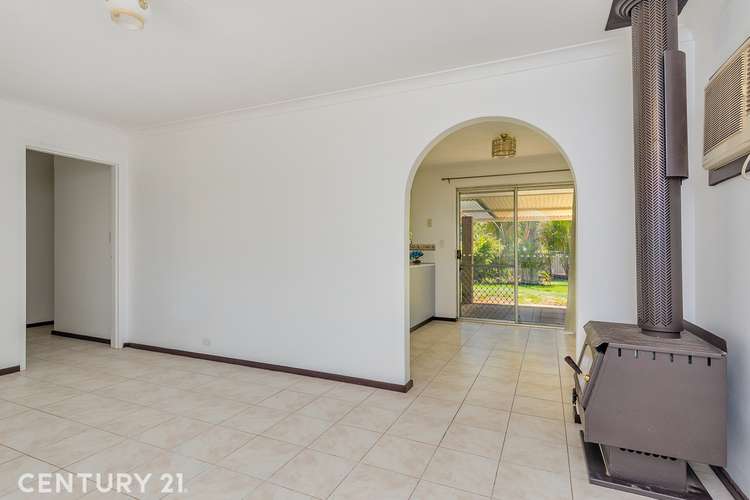Price Undisclosed
3 Bed • 1 Bath • 4 Car • 758m²
New



Sold





Sold
26 James Street, Gosnells WA 6110
Price Undisclosed
- 3Bed
- 1Bath
- 4 Car
- 758m²
House Sold on Mon 20 Apr, 2020
What's around James Street

House description
“CLASSIC FLOORPLAN, HUGE CARPORT & A WORKSHOP!”
A hop, skip and a jump from Mary Caroll Park, this classic 3 bedroom, 1 bathroom Gosnells home is an absolute ripper! Perfect for first home buyers, young families, investors and tradies alike, this home offers a low maintenance design, ready for you to move in now with enough scope to add your own, personal flair.
The home offers a traditional floorplan with a lounge room living area up front and an open plan kitchen/dining through to the back. Garden views can be enjoyed from both living areas and the inclusion of a wood fire heater and in-wall air conditioner in the lounge maintains an even climate year-round. The home enjoys fresh paint and low maintenance, tiled flooring throughout. This feature, in itself is perfect for young families or investors not wanting the hassle of carpets in their home.
Outside offers a bounty of treasures! Spanning across the rear of the home is a generous patio entertaining area. Sit back of an afternoon, enjoying a cold bevvy as you watch the kids play in the yard amongst established gardens reticulate by a bore. Down the side of the home is a HUGE 4-car carport. Fenced off from the front yard with double gates, the carport offers a secure place to park your vehicles and the raised roof, provides a bit of extra room to get your taller vehicle out of the driveway. To top it off, there's also a large shed/workshop out the back. Set on a concrete pad, it's the perfect hidey-hole for your toys and tools.
FEATURES:
* Tiled living area to the front of the home overlooking the front gardens.
* Functional kitchen with free standing oven and views to the patio.
* Open plan meals off the kitchen with sliding door to the outdoor living space.
* Master bedroom offering a ceiling fan and built-in cupboards.
* Tiled floors to all bedrooms with ceiling fan in bedroom 2.
* Woodfire heater and in-wall air conditioner in the lounge for heating and cooling.
* Laundry offering direct access to the patio.
* Tidy bathroom complete with a modern vanity and bath/shower alcove.
* Easy-care tiled flooring throughout.
* Freshly painted interior and the paint to the roof tiles has been recently restored.
* Security shutters fitted to all windows across the front elevation.
* HUGE 4-car carport set behind double gates with a raised roof to park taller vehicles.
* Generous shed/workshop out the back set on a concrete pad.
* Paved patio entertaining area spanning the full rear elevation of the home.
* Spacious backyard with established garden reticulated by a bore.
Situated moments from Seaforth Primary and St Munchins Catholic School, the home is convenient for families with young children. Those who have older children will relish the proximity to Southern River College, a short 2km drive away. Mary Carroll Park is positioned moments from your front door, providing families access to public play equipment, BBQ facilities and picturesque walking paths. The location also enjoys easy access to local shops, Gosnells train station, and the Tonkin Highway on-ramp. To book your viewing of this unique property, contact Josh Brockhurst on 0408 280 198.
PROPERTY INFORMATION
Council Rates: $1,500
Water Rates: $993
Block Size: 758sqm
Zoning: R17.5
Build Year: 1976
Dwelling Type:
Floor Plan: Unavailable
Land details
What's around James Street

 View more
View more View more
View more View more
View more View more
View moreContact the real estate agent

Josh Brockhurst
Century 21 - Team Brockhurst
Send an enquiry

Agency profile
Nearby schools in and around Gosnells, WA
Top reviews by locals of Gosnells, WA 6110
Discover what it's like to live in Gosnells before you inspect or move.
Discussions in Gosnells, WA
Wondering what the latest hot topics are in Gosnells, Western Australia?
Similar Houses for sale in Gosnells, WA 6110
Properties for sale in nearby suburbs

- 3
- 1
- 4
- 758m²
