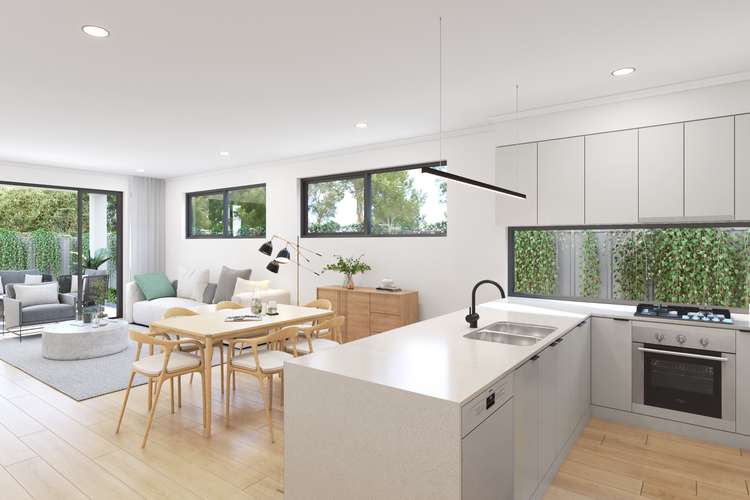$869,000
4 Bed • 2 Bath • 1 Car
New








7 Sunbeam Road, Glynde SA 5070
$869,000
- 4Bed
- 2Bath
- 1 Car
House for sale
Home loan calculator
The monthly estimated repayment is calculated based on:
Listed display price: the price that the agent(s) want displayed on their listed property. If a range, the lowest value will be ultised
Suburb median listed price: the middle value of listed prices for all listings currently for sale in that same suburb
National median listed price: the middle value of listed prices for all listings currently for sale nationally
Note: The median price is just a guide and may not reflect the value of this property.
What's around Sunbeam Road
House description
“Spacious Contemporary Family Home”
Nestled in a highly desirable inner North Eastern locale, this fixed-price land and house package presents a golden opportunity to save on stamp duty while indulging in luxury living. Meticulously designed by architects, this expansive and contemporary residence spans two levels, boasting over 215 sqm of unparalleled living space.
The prime location, just an 8-minute drive from Adelaide's CBD, ensures convenience and accessibility. Future homeowners will be spoiled for choice with a plethora of eclectic cafes, delectable restaurants, and boutique shopping options in close proximity. The area's rich amenities and proximity to quality schools make it an ideal haven for families seeking a tranquil yet well-connected lifestyle.
Upon arrival, the home's impressive facade exudes immediate street appeal. Stepping inside, you are welcomed by 2.7-meter-high ceilings, neutral tones, and inviting timber flooring that seamlessly guides you through the well-thought-out floorplan. The ground floor features a generously sized bedroom with a stylish bathroom, catering to both convenience and aesthetics.
The heart of this home lies in the open-plan living area, seamlessly connecting to a gourmet kitchen equipped with top-of-the-line stainless steel SMEG appliances, Silestone benchtops, well-coordinated cabinetry, and a spacious walk-in pantry. Ideal for hosting gatherings, this kitchen is a culinary haven for those who appreciate both style and functionality.
Ascending to the second level, you will discover three generous bedrooms. The master bedroom is a sanctuary in itself, boasting a walk-in robe and a chic ensuite with dual vanity, semi-frameless glass shower screens, and elegant matt black tapware. Bedrooms two and three offer ample storage with large built-in robes and share a central bathroom featuring a full-sized bath and semi-frameless shower.
Family comfort is paramount in this home, with ducted reverse cycle air conditioning, a remote panel lift garage door, and gas instantaneous hot water providing year-round comfort and peace of mind. The upstairs living area adds an extra dimension, serving as either a peaceful parent retreat or an engaging kids' haven.
In essence, this architecturally designed home encapsulates modern luxury, offering a perfect blend of style, functionality, and comfort in a highly sought-after location. With the added advantage of significant stamp duty savings, this property stands as a unique and enticing proposition for discerning buyers seeking quality contemporary living.
On behalf of Century 21 Central, we try our absolute best to obtain the correct information for this advertisement. The accuracy of this information cannot be guaranteed, and all interested parties should view the property and seek independent advice if they wish to proceed.
RLA 274363
What's around Sunbeam Road
Inspection times
 View more
View more View more
View moreContact the real estate agent

Adam Teague
Century 21 - Central
Send an enquiry

Nearby schools in and around Glynde, SA
Top reviews by locals of Glynde, SA 5070
Discover what it's like to live in Glynde before you inspect or move.
Discussions in Glynde, SA
Wondering what the latest hot topics are in Glynde, South Australia?
Similar Houses for sale in Glynde, SA 5070
Properties for sale in nearby suburbs
- 4
- 2
- 1