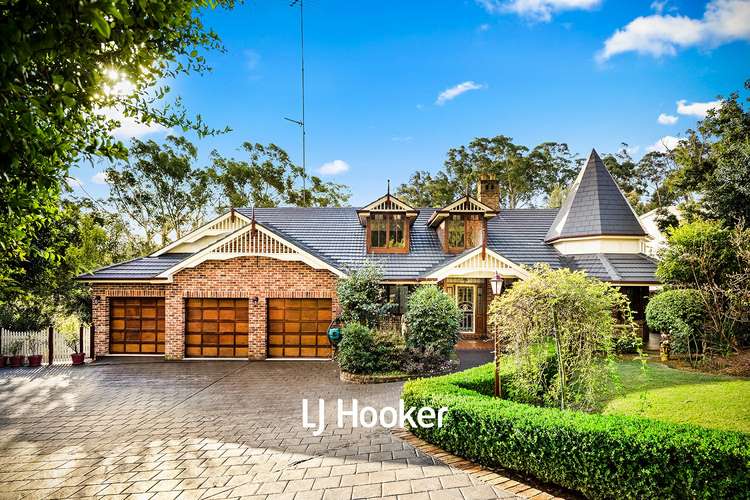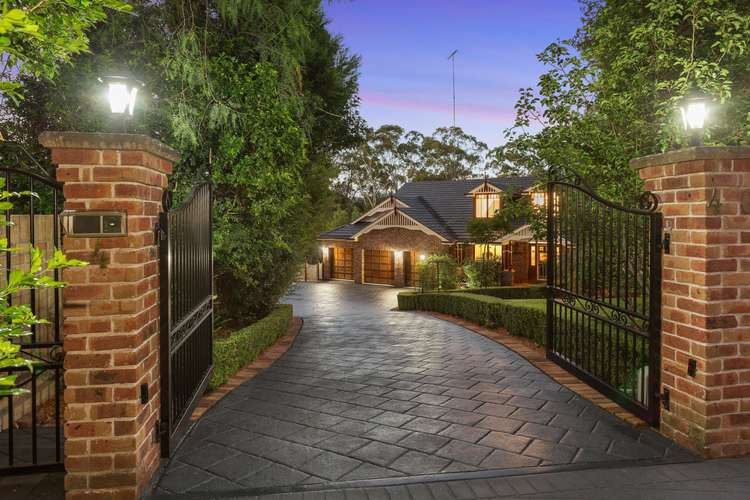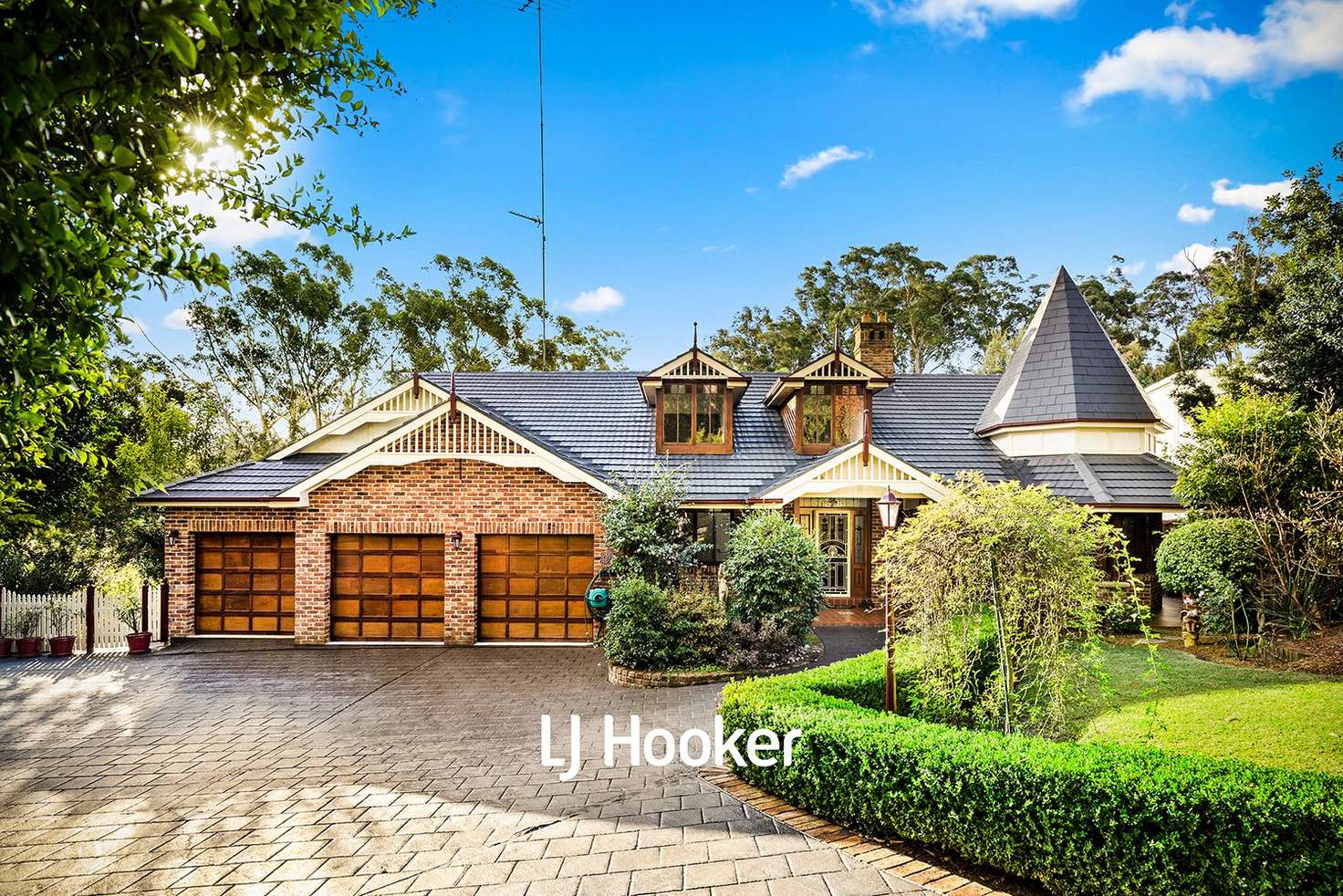Price Undisclosed
4 Bed • 3 Bath • 3 Car • 2344m²
New



Sold





Sold
4 Crego Road, Glenhaven NSW 2156
Price Undisclosed
- 4Bed
- 3Bath
- 3 Car
- 2344m²
House Sold on Tue 7 Sep, 2021
What's around Crego Road

House description
“SUPERB SANCTUARY LIVING ON 2344m2”
Stroll along your own private boardwalk wrapping around this grand Federation residence, quietly nestled off a private driveway in the exclusive Sandhurst Estate. Surrounded by exquisite gardens with a full-size championship tennis court and lagoon swimming pool, the picturesque lifestyle estate offers complete serenity. Conveniently just minutes to Castle Towers, the Sydney Metro Northwest and sought-after schools, this is an idyllic haven for families.
Custom-designed residence by Russell Scott and masterbuilt by Lowery Homes
Sun-drenched elegant interiors set over three ultra-spacious levels
Formal lounge with wood burning fireplace leading down to formal dining room
Four spacious bedrooms all with built-in wardrobes and garden outlook
King-sized master retreat with private balcony and period-style large ensuite
Bespoke timber kitchen with Caesarstone benchtops and new Smeg appliances
Great-sized rumpus featuring a combustion fireplace plus family room and meals conservatory
Expansive entertainment area, covered alfresco dining with sublime elevated position
Four seater spa in deck, gazebo, solar heated swimming pool, flood-lit tennis court
Established pretty gardens with sandstone retaining walls, lawn and natural setting
Oversized triple automatic garage with abundance of storage and workshop space
Secure automated gated entry with hedge lined driveway and with large turning circle
This stunning residence has been flawlessly presented and maintained offering a multitude of living space both inside and out. It has been perfectly designed for the sprawling block capturing beautiful vistas from every angle. Enjoy easy access to major transport links including M2 and M7. It is also close to many quality schools including The Hills Grammar School, Oakhill College and Castle Hill High.
PROPERTY DETAILS
Accommodation
Four spacious bedrooms on the upper level, Generous master retreat with private balcony, built-in wardrobe and large ensuite, Bonus laundry chute from upper level, Large office located off entry with huge storage, Formal lounge with wood burning fireplace, Elegant separate formal dining room, Fabulous rumpus room with combustion fireplace, Attic storage space, Huge laundry with built-in cabinets
Kitchen
Custom designed timber kitchen, Updated Caesarstone bench tops, New stainless steel Smeg oven & induction cook top, Double dishwasher, large pantry, Adjoining meals conservatory, Easy access outdoors to alfresco dining deck
Grounds and Garaging
Full size championship tennis court with flood-lights, Solar heated lagoon style swimming pool, framed by paving and fully fenced, Expansive rear deck with covered alfresco dining, Built-in four seater spa, Private boardwalk around rear of property, Centrally positioned large gazebo, Beautifully landscaped and established gardens, Sandstone retaining walls, automated / computerised sprinklers, Triple automatic garage with storage, workshop space and internal access, Easy access outdoors to alfresco dining deck, Secure gated automatic entry with paved private driveway, Quiet and leafy cul-de-sac, surrounded by luxury properties
Special features/Construction
Grand federation residence positioned in sought after Sandhurst Estate, Designed by Russell Scott, masterbuilt by Lowery Homes, Split level floorplan, high raked ceilings - over 5 metres in the lounge, entry and study, Polished brush box timber flooring, detailed cornices, New heavy duty wool carpet, freshly painted, intercom, Fully ducted reverse air conditioning, Potential to add a granny flat, STCA
Easy access to M2, M7 and three Sydney Metro Northwest stations, Just 3.5km to Castle Towers and 3.2km to Round Corner Village, Close to Oakhill College, The Hills Grammar School and Marian College
** Note: We have obtained all information in this document from sources we believe to be reliable; however, we cannot guarantee its accuracy. Prospective purchasers are advised to carry out their own investigations. **
Property features
Ensuites: 1
Pool
Land details
What's around Crego Road

 View more
View more View more
View more View more
View more View more
View moreContact the real estate agent

Steve Ford
LJ Hooker - Dural
Send an enquiry

Nearby schools in and around Glenhaven, NSW
Top reviews by locals of Glenhaven, NSW 2156
Discover what it's like to live in Glenhaven before you inspect or move.
Discussions in Glenhaven, NSW
Wondering what the latest hot topics are in Glenhaven, New South Wales?
Similar Houses for sale in Glenhaven, NSW 2156
Properties for sale in nearby suburbs

- 4
- 3
- 3
- 2344m²