Price Undisclosed
5 Bed • 2 Bath • 2 Car • 986m²
New
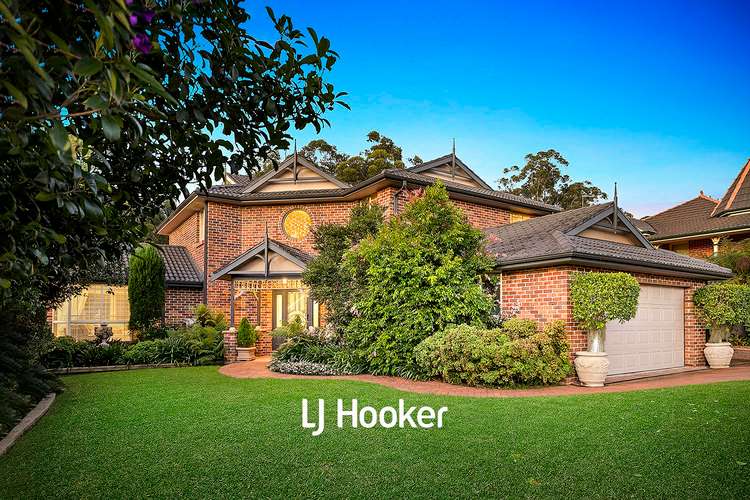
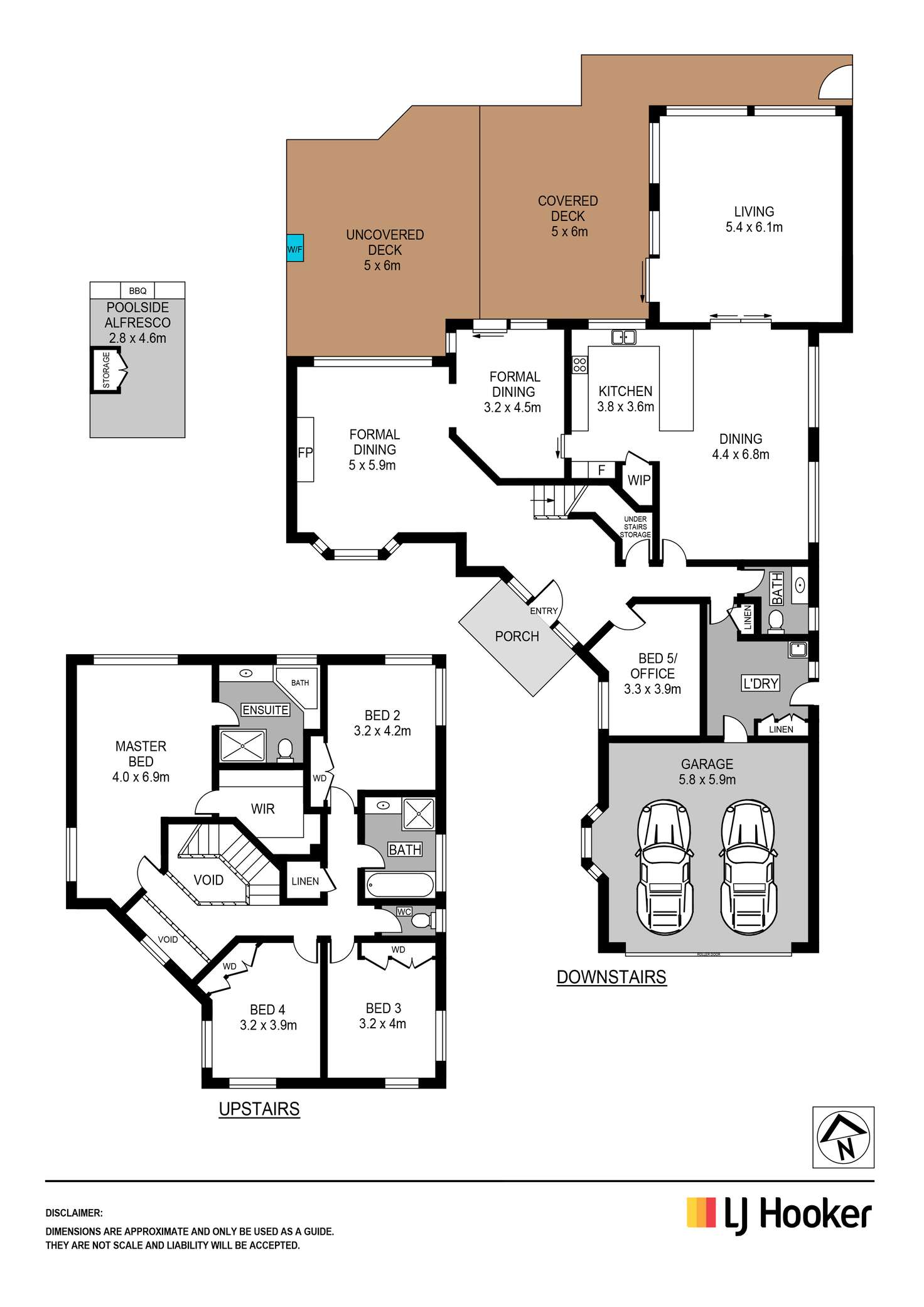
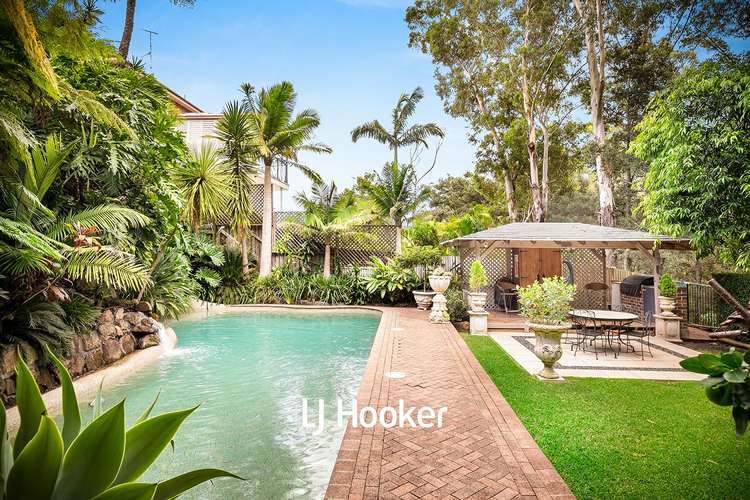
Sold
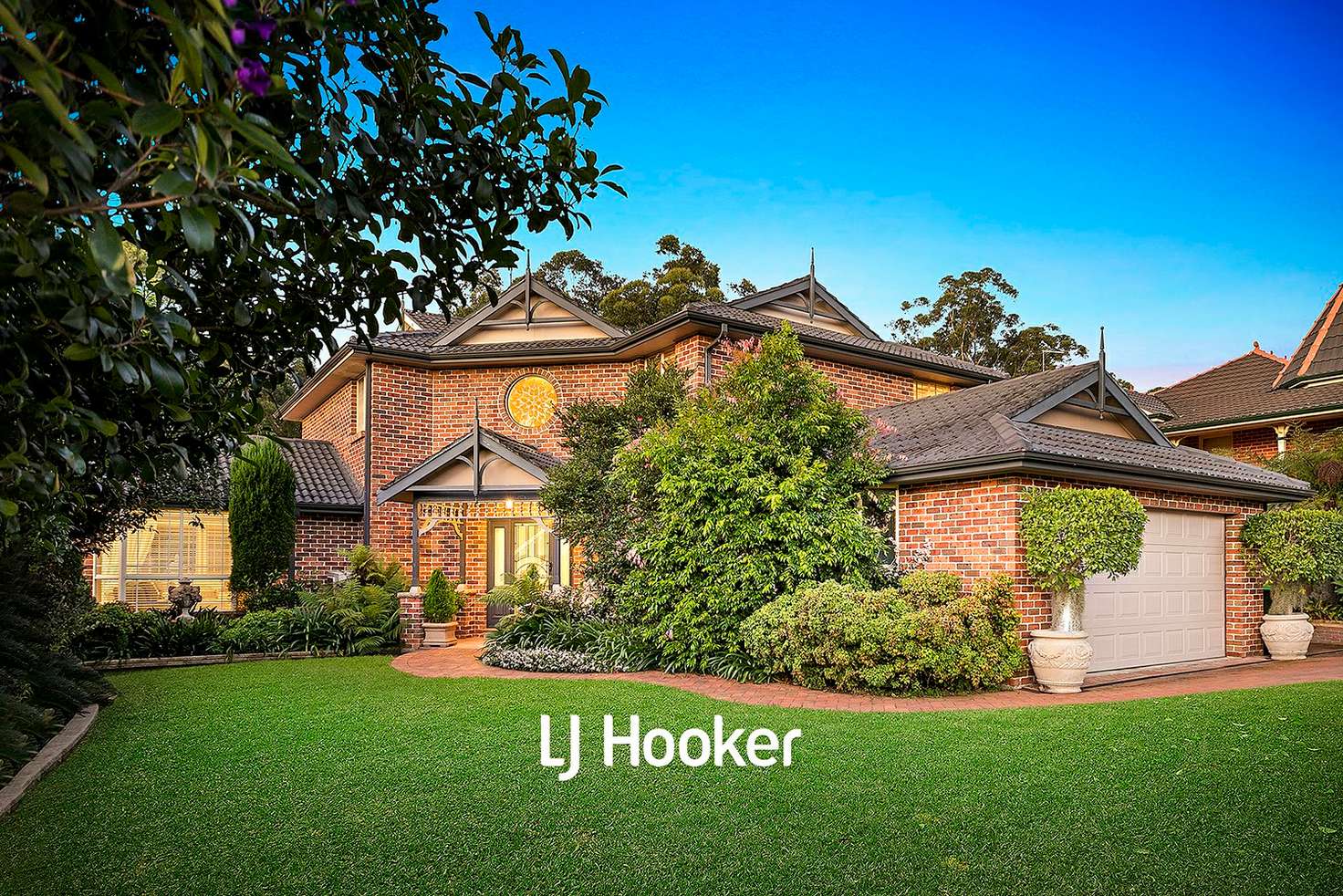


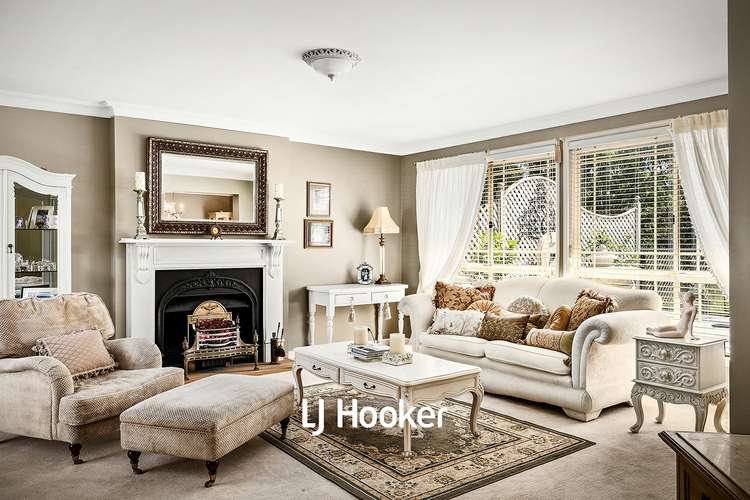
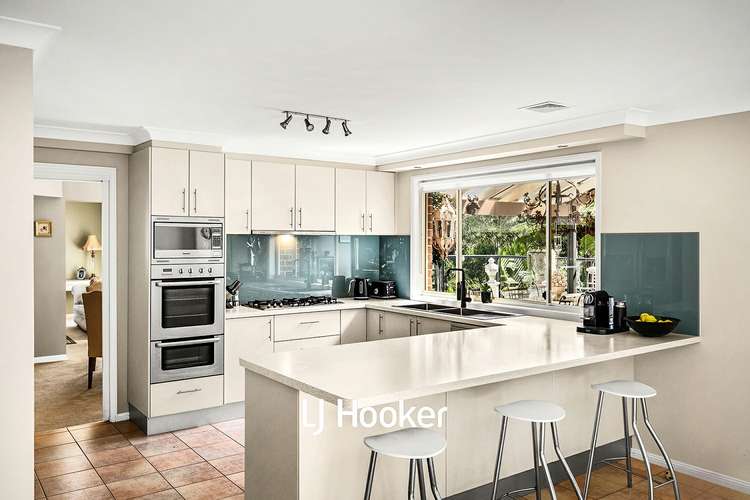
Sold
39 Cairngorm Avenue, Glenhaven NSW 2156
Price Undisclosed
- 5Bed
- 2Bath
- 2 Car
- 986m²
House Sold on Sat 17 Apr, 2021
What's around Cairngorm Avenue

House description
“AUCTION SATURDAY 17TH AT 11:30AM, OPEN HOME PRIOR 11:00AM - 11:30AM”
SPACIOUS AND SECLUDED OASIS LIVING
With its captivating elevated outlook across bushland, this residence is an idyllic escape for families. Set over two levels on a 986sqm block, the home captures the treetop vistas from every angle. Be spoilt for choice when it comes to entertaining. Soak up the natural surrounds from the huge alfresco deck. Take a wander through your private boardwalk to the magnificent rear gardens. There you will discover a supersized lagoon style swimming pool and cascading waterfall, framed by luscious tropical gardens. With its own cabana and sun-deck, you will never need to a book another holiday.
Stylish front entry with timber staircase, light-filled interior decorated in neutral tones
Beautifully appointed formal lounge with fireplace and adjoining dining room
Contemporary open plan kitchen with gas cooking, plus meals and family area
Sliding doors to a spacious rumpus, downstairs powder room and a large laundry
Four generous bedrooms upstairs with ducted air, master retreat in its own wing
Additional fifth bedroom or home office located on the ground floor just off the entry
Double automatic garage plus additional off-street parking for a trailer or boat
Large cabana with antique railway storage cupboard, built-in barbecue and fridge
Established gardens with mature hedging and fully fenced level front and rear lawns
Close to Knightsbridge Shopping Centre, Castle Towers and Round Corner Village
Zoned for nearby Samuel Gilbert Primary School and Castle Hill High School
Set in a quiet street and located just a short drive to the Castle Hill Metro Station, this unique property offers lifestyle and convenience in a desirable location. The stunning bushland view is not only incredibly private but the perfect backdrop for everyday living.
Accommodation
Four spacious bedrooms on the upper level home, all with built-in wardrobes, ceiling fans, ducted air-conditioning and venetian blinds, Master retreat with sitting area, walk-in wardrobe, full-sized bathroom with corner tub, plus frameless glass shower, Additional fifth bedroom or home office on the lower ground floor, just off the front entry, Stylish large formal lounge with wood-burning fireplace, Formal and casual living including an extra-large rumpus opening up to the elevated deck
Main bathroom with separate tub and shower, Powder room on ground floor with potential to add a shower, Great-sized laundry with storage and side access, Under-stair storage
Kitchen
Open plan contemporary style kitchen with large island bench, Stainless steel appliances including an Artisan five burner gas cook top, Abundance of counter-space, walk-in pantry, Double fridge with plumbed water and ice-maker, Easy access to partly covered alfresco deck
Grounds and Garaging
Incredibly private 986sqm block backing onto bushland, Large level front and rear lawns surrounded by mature hedging, Established and tranquil gardens, Double automatic garage, Additional storage/workshop space, Off-street parking for extra vehicle, boat or trailer
Special Features
A choice of entertainment options, Large timber glass framed entertainment deck, Partly covered area for alfresco dining, Private boardwalk through lush tropical gardens, Oversized lagoon style swimming pool with waterfall, Cabana featuring a vintage railroad timber storage cabinet, Built-in barbecue and drinks fridge, Private sun deck and garden shed
** Note: We have obtained all information in this document from sources we believe to be reliable; however, we cannot guarantee its accuracy. Prospective purchasers are advised to carry out their own investigations. **
Property features
Ensuites: 1
Pool
Land details
What's around Cairngorm Avenue

 View more
View more View more
View more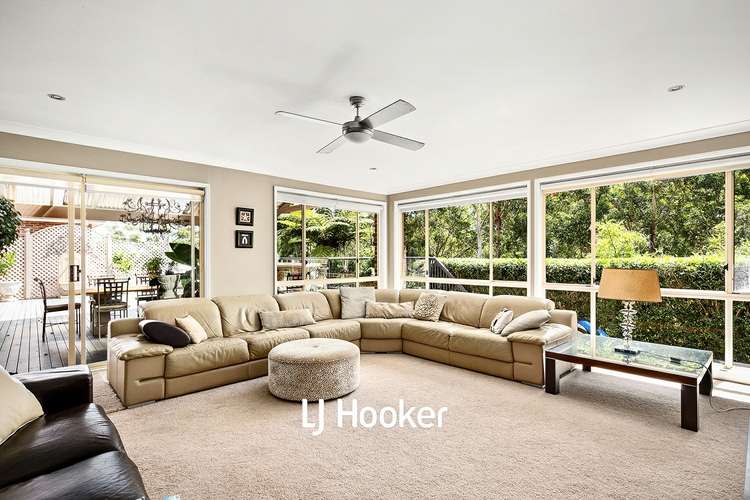 View more
View more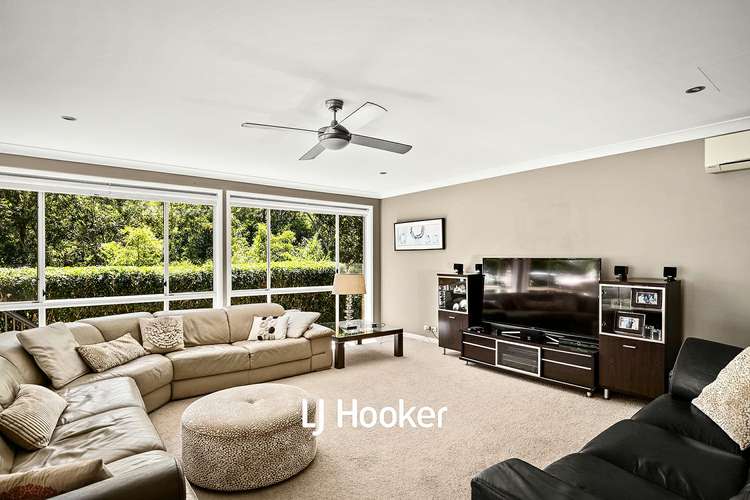 View more
View moreContact the real estate agent

Steve Ford
LJ Hooker - Dural
Send an enquiry

Nearby schools in and around Glenhaven, NSW
Top reviews by locals of Glenhaven, NSW 2156
Discover what it's like to live in Glenhaven before you inspect or move.
Discussions in Glenhaven, NSW
Wondering what the latest hot topics are in Glenhaven, New South Wales?
Similar Houses for sale in Glenhaven, NSW 2156
Properties for sale in nearby suburbs

- 5
- 2
- 2
- 986m²