Price Undisclosed
5 Bed • 5 Bath • 2 Car • 659m²
New
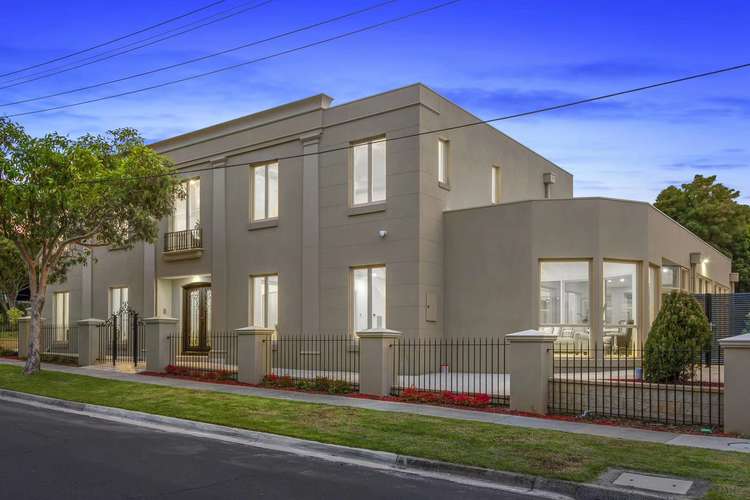
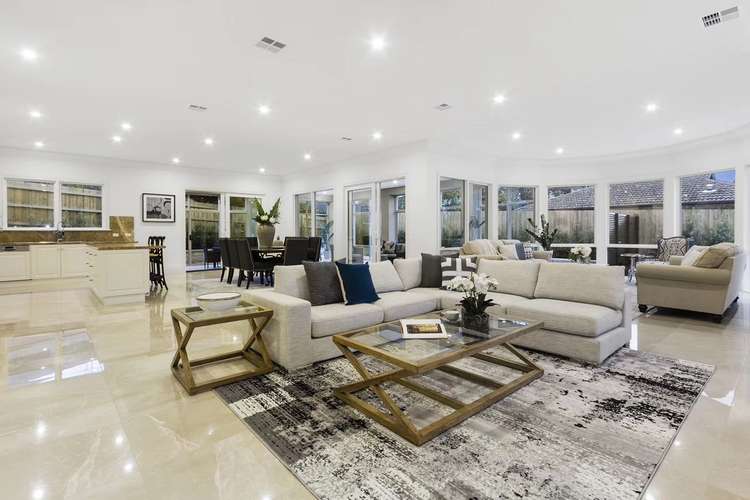
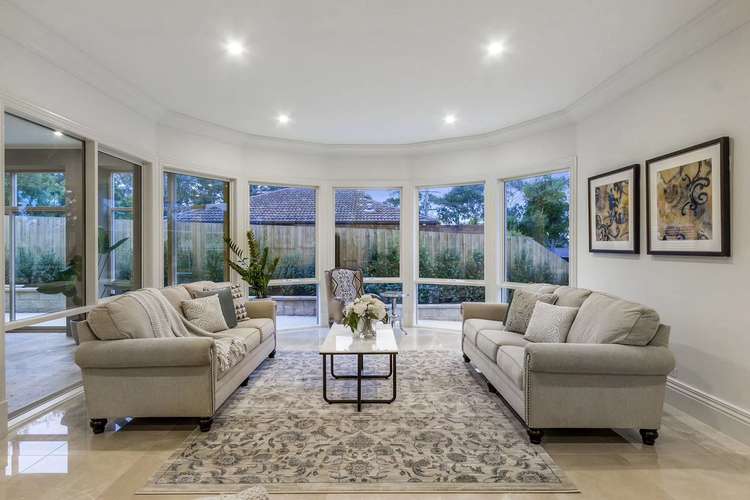
Sold
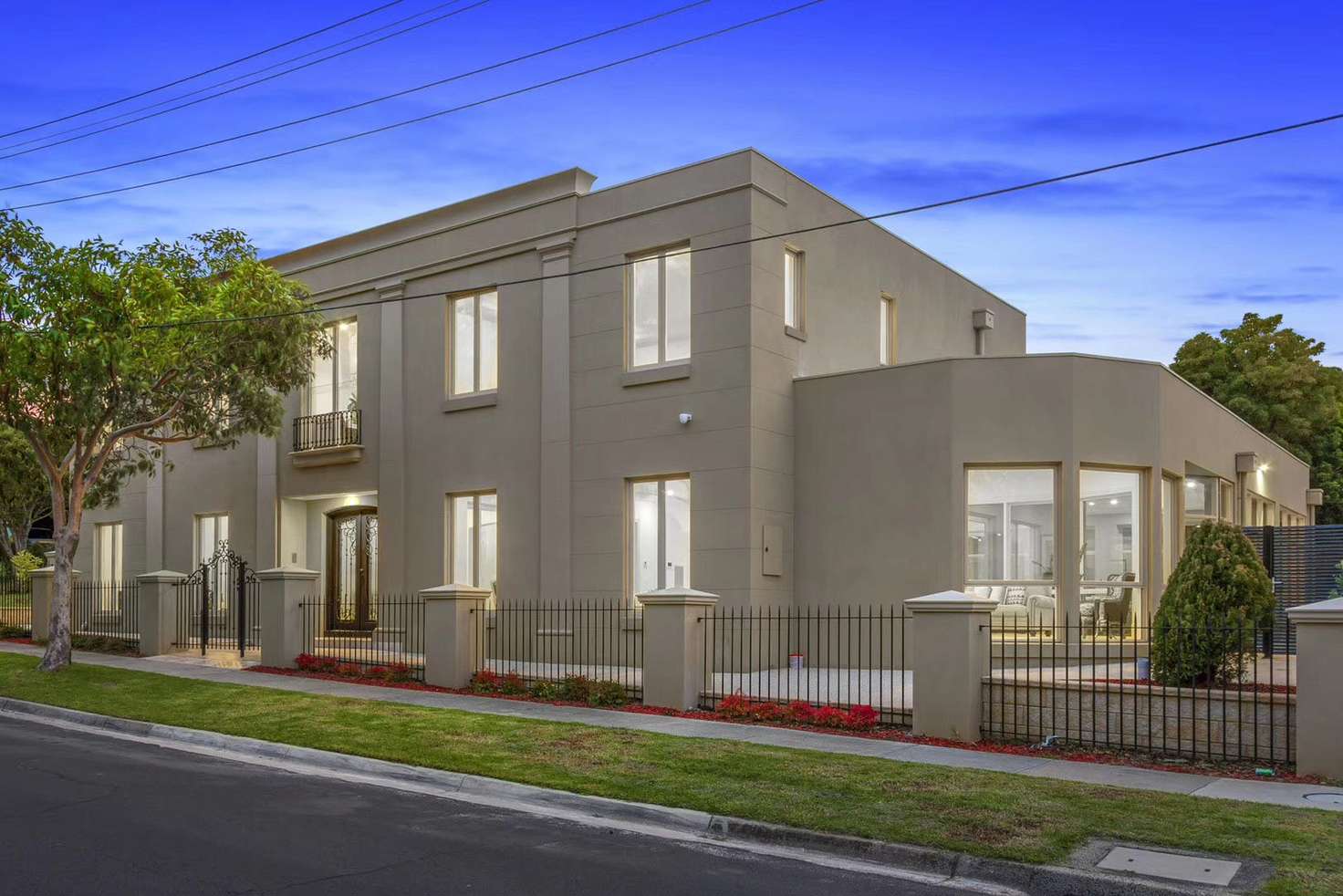


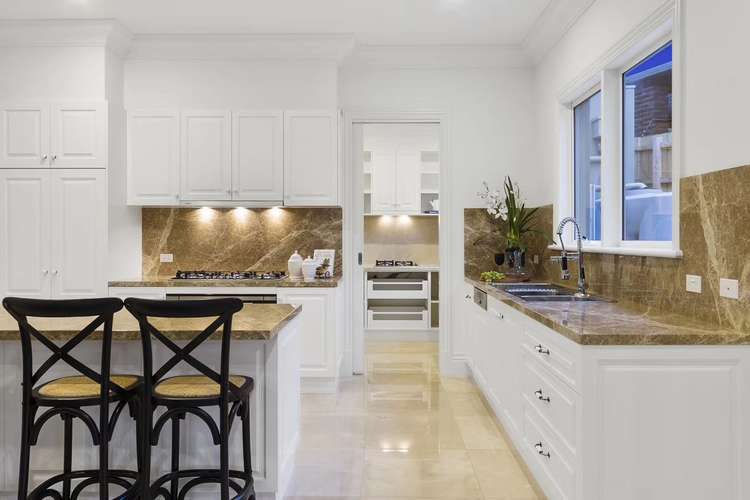
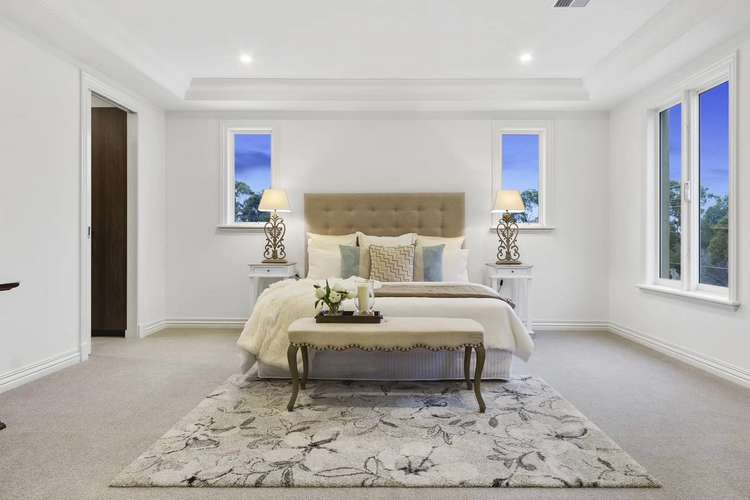
Sold
13 Henderson Court, Glen Waverley VIC 3150
Price Undisclosed
What's around Henderson Court

House description
“Grandeur & Grace in Glen Waverley School Zone”
This luxurious newly built family residence sit on land size 659m,presents a cleverly designed layout ideal for multi generational family living. Flooded with abundant natural light, and comprising elegant high ceilings, stylish living areas throughout the home offer effortless year-round entertaining options.
A sweeping ornamental staircase frames an impressive double height entrance foyer, while an expansive marble floored open plan living and dining area comprises intimate zoned living spaces. This flows directly to a wraparound sunroom boasting floor-to-ceiling glass windows, gas barbecue kitchen, and spacious living and dining areas opening out to a private landscaped courtyard.
The entertainers' kitchen incorporates Caeserstone benchtops and quality Bosch appliances, while a butler's pantry includes an additional gas cooktop. The upstairs rumpus room also features a kitchenette.
The master bedroom suite incorporates an impressive walk-in wardrobe and a resort-style ensuite with standalone bath, double vanity, waterfall shower and separate w/c. Upstairs, three spacious bedrooms each comprise walk-in wardrobes and ensuites, while downstairs, a second master bedroom features walk-in wardrobe, ensuite with waterfall shower and separate w/c. A secluded study is also positioned at the front of the home.
The home features a video security system, ducted heating, air conditioning and vacuuming, a spacious stone laundry, downstairs w/c, and a double lockup garage with workshop. Set within 700m walking distance of The Glen shopping centre , the home is close to Glen Waverley Secondary College and Glen Waverley Primary School.
An important message from LLC Real Estate.
Here at LLC Real Estate, we are monitoring the coronavirus (COVID-19) situation closely. In light of this, we ask that you take the following measures before attending any open for inspection: Do not attend if you have been unwell with cold and flu like symptoms, have been overseas in the last 14 days or have been in contact with someone diagnosed with COVID-19. We also ask that you practice social distancing and remain patient if you are asked to wait a short time before entering the property, refrain from touching surfaces within the property, practice good hand hygiene, and cover your mouth and nose when coughing or sneezing.
Thank you for your continued patience and understanding
Disclaimer: We have in preparing this document used our best endeavours to ensure that the information contained in this document is true and accurate, but accept no responsibility and disclaim all liability in respect to any errors, omissions, inaccuracies or misstatements in this document. The fixtures, fittings, appliances and services have not been tested and no guarantee as to their functionality or efficiency can be provided. Distances and timings are approximate. Prospect purchasers should independently verify the information contained in this document and refer to the due diligence check-list provided by consumer affairs. Click on the link for a copy of the due diligence check-list: http://www.consumer.vic.gov.au/duediligencechecklist
Other features
Built-In Wardrobes, Close to Schools, Close to Shops, Close to TransportLand details
Documents
What's around Henderson Court

 View more
View more View more
View more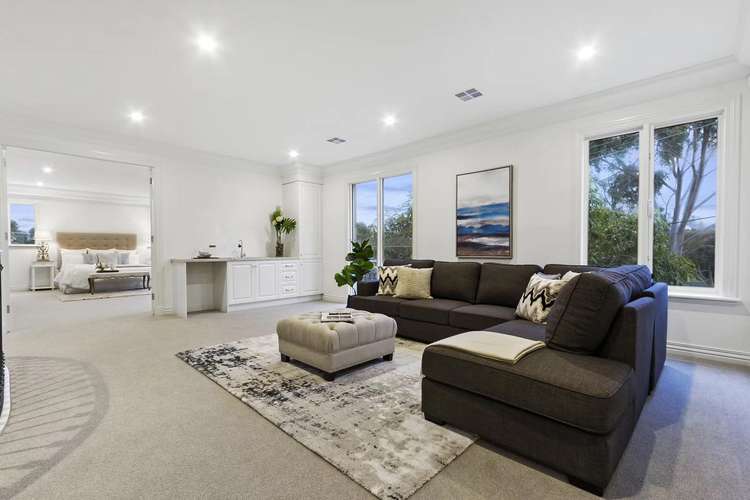 View more
View more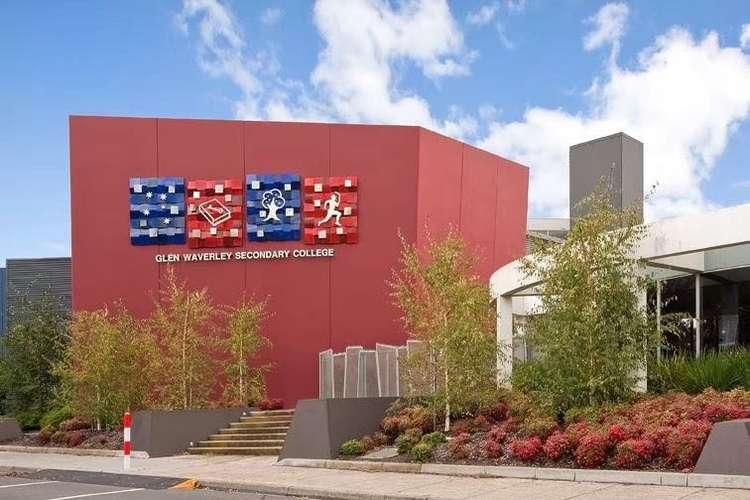 View more
View moreContact the real estate agent

Andy Lou
LLC Real Estate
Send an enquiry

Nearby schools in and around Glen Waverley, VIC
Top reviews by locals of Glen Waverley, VIC 3150
Discover what it's like to live in Glen Waverley before you inspect or move.
Discussions in Glen Waverley, VIC
Wondering what the latest hot topics are in Glen Waverley, Victoria?
Similar Houses for sale in Glen Waverley, VIC 3150
Properties for sale in nearby suburbs

- 5
- 5
- 2
- 659m²