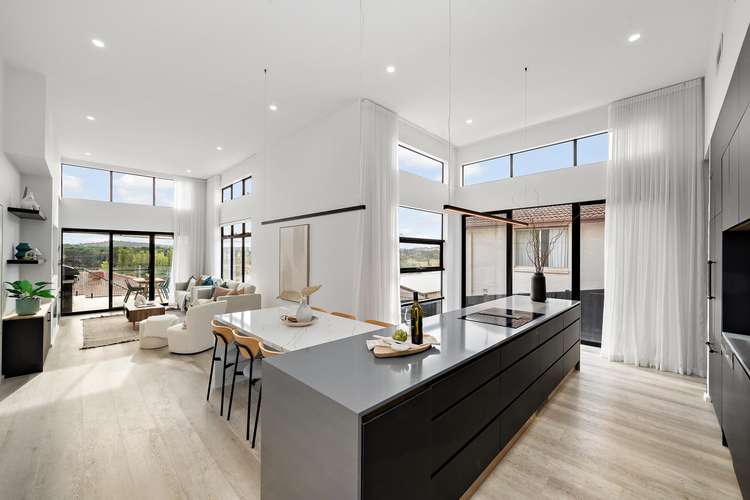$1,100,000+
4 Bed • 3 Bath • 2 Car • 432m²
New








41B Baracchi Crescent, Giralang ACT 2617
$1,100,000+
- 4Bed
- 3Bath
- 2 Car
- 432m²
House for sale39 days on Homely
Next inspection:Tue 30 Apr 5:00pm
Home loan calculator
The monthly estimated repayment is calculated based on:
Listed display price: the price that the agent(s) want displayed on their listed property. If a range, the lowest value will be ultised
Suburb median listed price: the middle value of listed prices for all listings currently for sale in that same suburb
National median listed price: the middle value of listed prices for all listings currently for sale nationally
Note: The median price is just a guide and may not reflect the value of this property.
What's around Baracchi Crescent
House description
“Sunset Views on Baracchi”
Nestled in the heart of Belconnen, this stunning duplex optimises the dream of modern family living, custom-built to encapsulate both elegance and functionality.
This Architecturally designed home is unique for the Giralang region and takes full advantage of the sunset views from the living/kitchen as well as upstairs on the private master balcony, no more looking at another neighbour's roof or back fence again.
The design features two separate living areas, a guest suite with a walk-in robe, and an attached bathroom located on the ground floor for privacy and convenience. Upstairs you will find two great-sized bedrooms as well as a master suite with a walk-through wardrobe with a stunning dual vanity ensuite. The floorplan was designed young family in mind keeping the kids rooms close together. Every detail has been meticulously planned, from the aesthetics, finishes, and final details.
Boasting a location that offers the best of both worlds, this duplex provides a tranquil retreat from the busy everyday life but remains conveniently close to Canberra's best schools, shops, and scenic landscapes. The high-quality construction and attention to detail are evident throughout, setting a new standard of luxury living in the Belconnen region.
This custom-built home is unlike anything else you'll find in the Belconnen region. The owners poured their hearts into creating this masterpiece it is time for a new family to take over. If you can see yourself living here contact Maxwell Jensen 0402 778 603 or Tim Russell 0416 087 834 to schedule a viewing.
Features:
� Zoned and ducted reverse cycle air conditioning
� Integrated Fisher & Paykel fridge
� Premium Siemens appliances, including three ovens and a semi-integrated dishwasher
� Miele induction cooktop with a downdraft range hood built into the sleek island bench
� Lo & Co Appliance handles
� Quantum Quartz Venatino Statuario Quartz 40mm Custom built in dining table
� Polytec Anti fingerprint cabinets in kitchen
� Walk-in butler's pantry with wine storage
� Luxurious stone benchtops
� 3.7m high living room ceilings adorned with floor-to-ceiling sheer curtains
� Built-in TV joinery with an electric fireplace
� Elegant floor-to-ceiling tiles in bathrooms
� Stylish Phoenix brushed brass tapware
� Walk-in robes in both the master and guest bedrooms
� Built-in robes for all other bedrooms
� Stunning feature lights
� Premium pile carpet in bedrooms and the upstairs hallway
� Private front and backyard spaces, perfect for outdoor entertaining
� Low-maintenance gardens
� Large double garage with abundant storage space
� 187m2 of Internal Living
� 11m2 of Balcony
� 38m2 of Garaging
� Total 237m2
Rates: $3,899.36 pa approx
Land Tax: $6,152.03 pa approx
EER: 4.5
All information contained herein is gathered from sources we consider to be reliable. However, we cannot guarantee or give any warranty about the information provided. Interested parties must solely rely on their own enquiries.
Land details
What's around Baracchi Crescent
Inspection times
 View more
View more View more
View more View more
View more View more
View moreContact the real estate agent

Maxwell Jensen
LJ Hooker - Kaleen
Send an enquiry

Nearby schools in and around Giralang, ACT
Top reviews by locals of Giralang, ACT 2617
Discover what it's like to live in Giralang before you inspect or move.
Discussions in Giralang, ACT
Wondering what the latest hot topics are in Giralang, Australian Capital Territory?
Similar Houses for sale in Giralang, ACT 2617
Properties for sale in nearby suburbs
- 4
- 3
- 2
- 432m²