$1,375,000
5 Bed • 4 Bath • 2 Car • 20234.282112m²
New
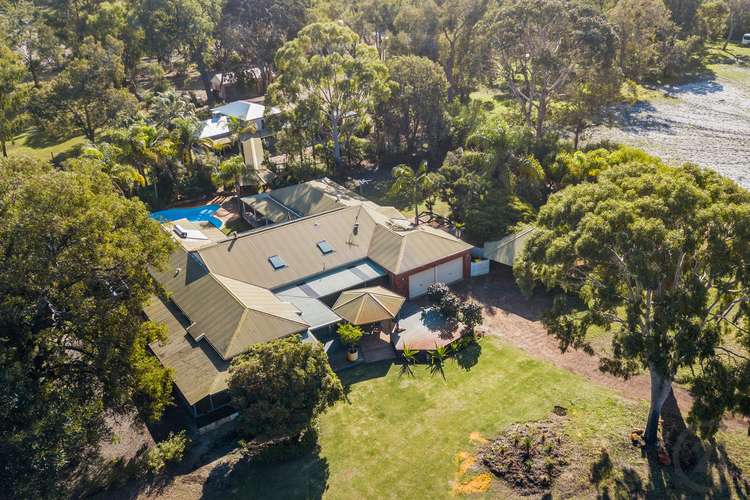
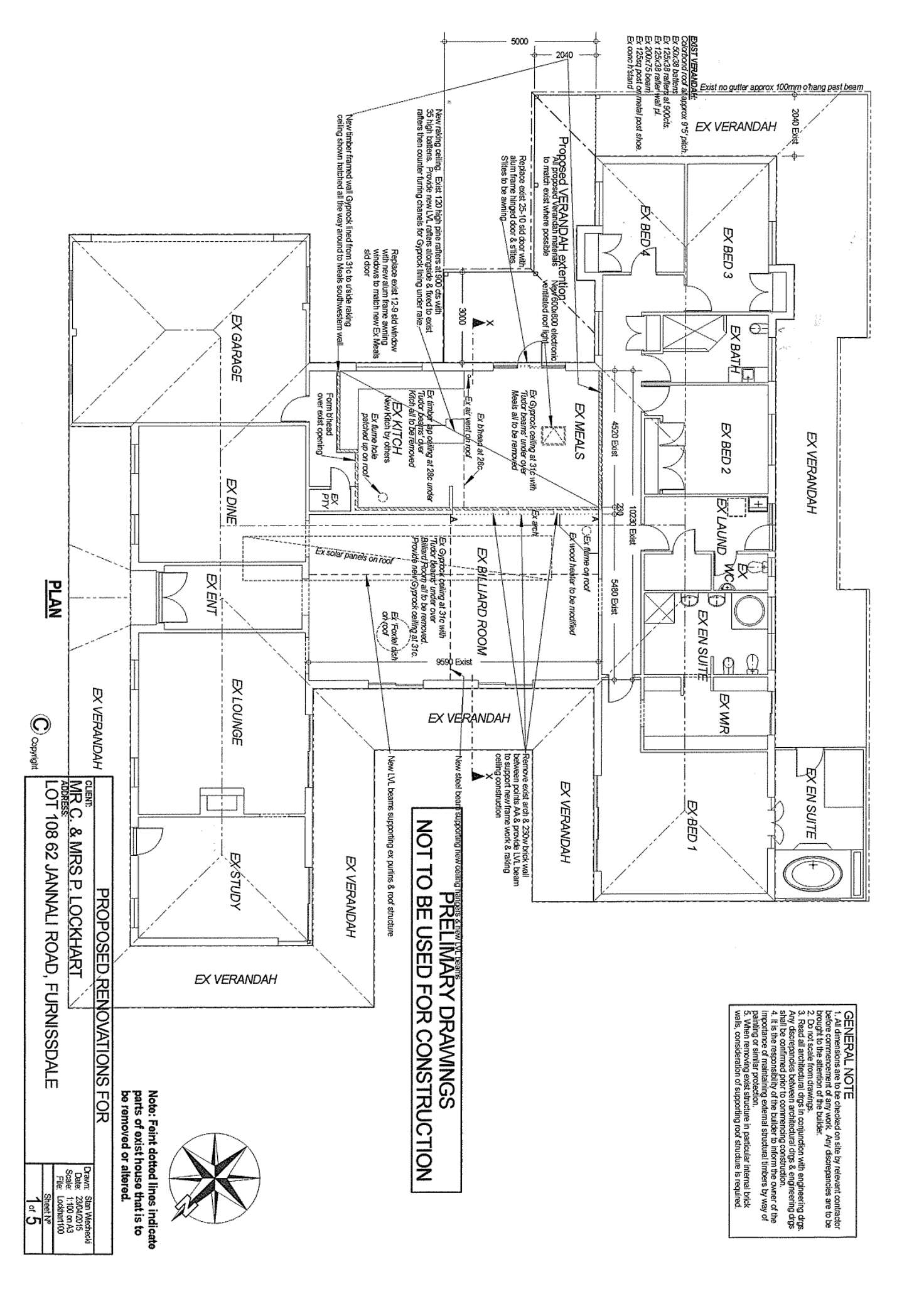
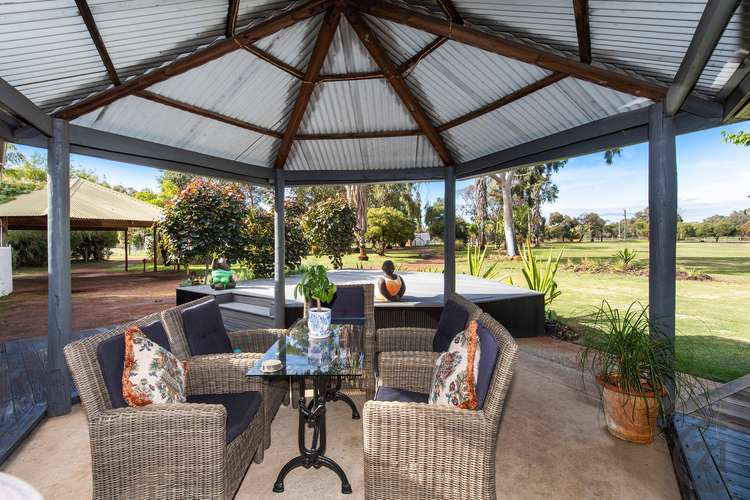
Sold
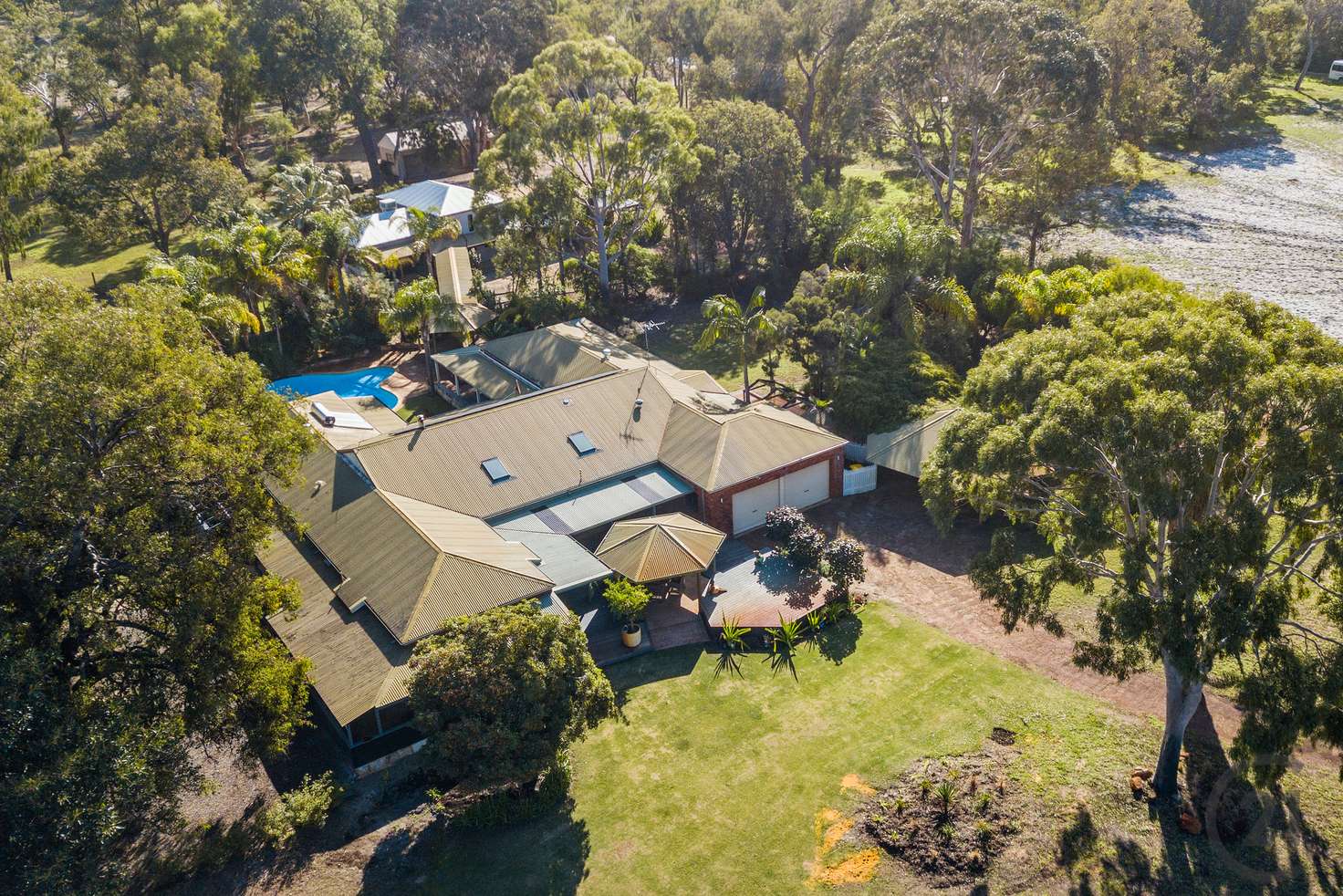


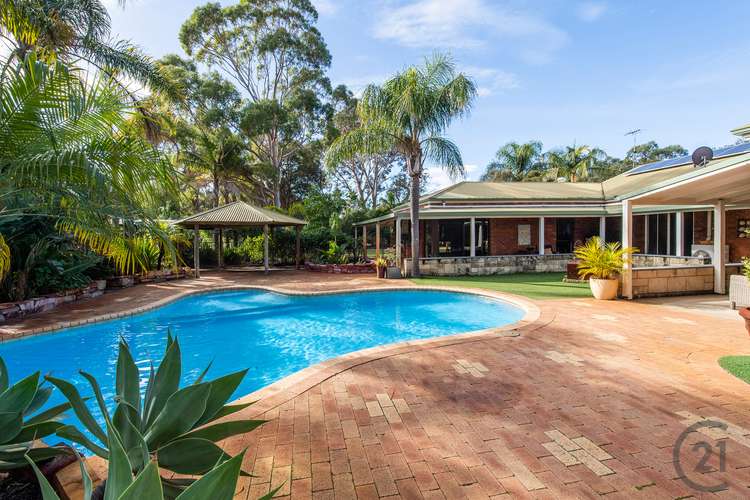
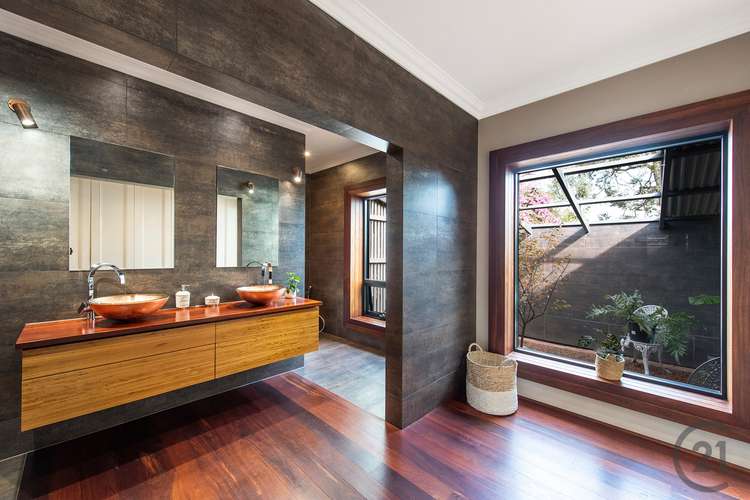
Sold
62 Jannali Road, Furnissdale WA 6209
$1,375,000
- 5Bed
- 4Bath
- 2 Car
- 20234.282112m²
House Sold on Wed 14 Sep, 2022
What's around Jannali Road
House description
“Simply Stunning 5 Acre Property”
This property really is a must see! A private viewing is the only way to truly appreciate the expansive main home and grounds, the high quality finishes and design elements, the serene private tranquillity, and the copious 'extras' this magnificent estate features.
Set on 5 acres of well-kept fully reticulated lawn, gardens, and manicured land, this fully fenced property comprises of a 4x3 Main Residence, a separate Studio/Guest Residence, secure parking for 8 vehicles including 2 garages under main roof, a large workshop with 3 phase power and a 50,000L saltwater pool - and that's just the beginning.
With so many features to list, you will really appreciate the walk-through video and the spectacular photos – but to truly realise all the wonderful elements of this property, a viewing is a must! - come and see for yourself, you won't be disappointed.
Main Residence
* Extensive verandahs around the home including 3 pergolas
* European style porcelain tiles & Jarrah flooring throughout
* Modern kitchen showcasing granite splashback & benchtops, American oak timber cabinetry, 900mm iLIVE s/steel oven & gas stove top, Bosch integrated dishwasher & walk-in pantry.
* V-Lux skylights & LED downlights throughout
* Formal Dining Room with feature dado wall rails, unique door architraves & recycled jarrah flooring
* Large 10x6 Family Room with exposed beams, LED down lights, extra large Jarradale combustion wood fire, 2 x separate large sliding doors to the courtyard and pool
* Expansive 2nd Lounge/Library/Music Room, plush carpets, large windows & sliding doors to courtyard
* Large laundry with plenty of under bench storage & an extra linen press
* Quality security screens to all doors that comply with pool regulations throughout
* R/C air-conditioning to living areas
* Bedrooms 2,3 & 4 are generous in size with Jarrah flooring, BIRs & ceiling fans
* Family bathroom, with floor to ceiling tiles, wheelchair accessible double shower recess with a rain showerhead as well as a handheld mixer wall shower, aluminium plantation shutters and feature lighting.
* The luxurious parents wing includes a walk-in dressing room with fully fitted out wall-to-wall robes, an opulent Ensuite with floor to ceiling tiles, dual basin vanity with a Jarrah timber top & Marri timber cupboard, open-ended shower recess behind the feature wall with a rain showerhead & handheld wall mixer plus a heated towel rail. Plenty of natural light through large windows looking out to the Japanese inspired courtyard.
* The Master Bedroom is generous in size with Jarrah timber flooring, ceiling fan, LED down lights and quality window dressings to large sliding doors that open to the middle courtyard and pool area. Stepping down through classic glass French doors takes you to the spa & sauna room that is complely tiled with travertine marble. Aluminium plantation blinds dress the windows over the spa bath and there is a sliding door accessing the courtyard.
Studio/Guest Residence
* Industrial bohemian theme
* Combustion wood fire
* Quality window dressings
* Evaporative ducted air-conditioning
* Ceiling fan, LED down lights, feature pendant lights
* Industrial style island bench
* Feature splashback tiles, granite bench tops
* iLIVE convection microwave, oven wall & cooktop
* Bosch S/S dishwasher, S/S rangehood
* Separate powder room/laundry
* Enormous Bedroom with barn door access, extra high vaulted ceilings, industrial funky décor, feature cathedral windows, plantation shutters and feature lighting
* Open plan design ensuite with floor-to-ceiling tiles, dual vanity, wheelchair accessible double shower with rain showerhead and handheld wall shower
* Extra large WIR fitted with rails and draws
* Attic storage on mezzanine floor, provision for gliding ladder
* Access to rear with enclosed verandah and fenced yard
Outdoors 5acres
* Saltwater below ground 50,000L pool with rockery waterfall
* Central courtyard & garden area
* Gazebo & outdoor hot water shower
* 5kw solar panels
* Solar hart hot water system
* Property fully reticulated off bore
* Hard road based parking to rear workshops
* Secure parking for 8 vehicles (2 under main roof)
* Extensive verhandas to main house, workshop and studio areas, including 3 pergolas
* 3 phase power to main workshop area
* Fully fenced with rural horse wire and cyclone mesh
* Par 3 Golf hole
50,000L borewater tank
century 21 mandurah century 21 real estate realestate real estate mandurah
DISCLAIMER: This description has been prepared for advertising and marketing purposes only. It is believed to be reliable and accurate; however buyers must make their own independent inquiries and must rely on their own personal judgement about the information included in this advertisement. Century 21 Coast Realty provides this information without any express or implied warranty as to its accuracy or currency.
Property features
Air Conditioning
Land details
Property video
Can't inspect the property in person? See what's inside in the video tour.
What's around Jannali Road
 View more
View more View more
View more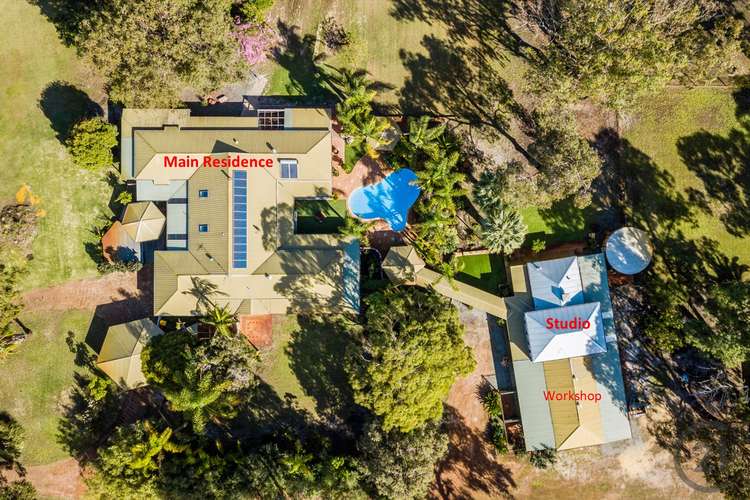 View more
View more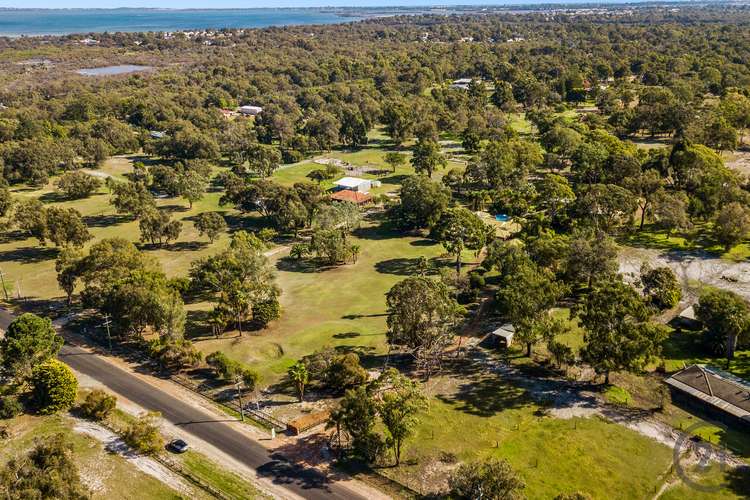 View more
View moreContact the real estate agent

Jon Kenny-Levick
Century 21 - Coast Realty
Send an enquiry

Agency profile
Nearby schools in and around Furnissdale, WA
Top reviews by locals of Furnissdale, WA 6209
Discover what it's like to live in Furnissdale before you inspect or move.
Discussions in Furnissdale, WA
Wondering what the latest hot topics are in Furnissdale, Western Australia?
Similar Houses for sale in Furnissdale, WA 6209
Properties for sale in nearby suburbs
- 5
- 4
- 2
- 20234.282112m²
