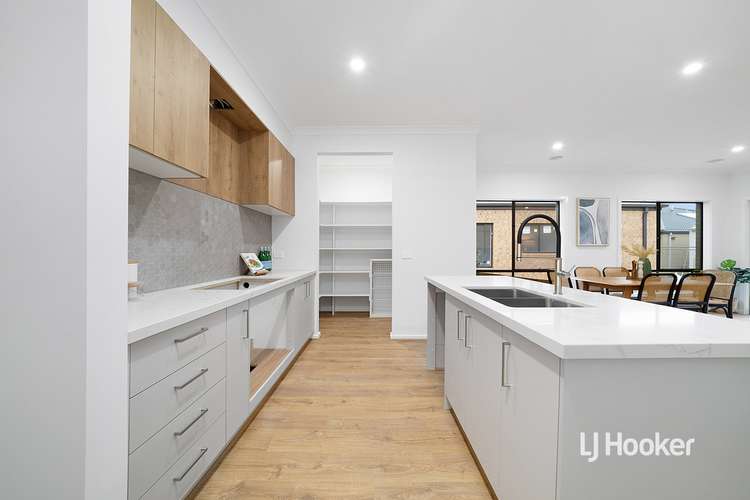Price Undisclosed
4 Bed • 2 Bath • 2 Car • 364m²
New



Sold





Sold
20 Winton Drive, Fraser Rise VIC 3336
Price Undisclosed
- 4Bed
- 2Bath
- 2 Car
- 364m²
House Sold on Wed 24 Aug, 2022
What's around Winton Drive

House description
“Brand New Dream Home in Botania Estate”
LJ Hooker Point Cook presents 20 Winton Drive, Fraser Rise. This modern single storey, brick, four-bedroom residence is the perfect investment to boost an existing portfolio or for a growing family to call home within the lovely Botania Estate, offering a 364m2 (approx.) block that hosts a range of impressive features both inside and outside the home including stainless steel appliances and a spacious backyard. The location of this home provides access to the nearby Friendship Place Playground, Fraser Rise Children's and Community Centre, local IGA, Coles, quality zoned schools and a range of dining and entertainment opportunities.
- With a masterfully designed open plan layout, the shared zones of this home include expansive combined kitchen, living and dining with ample natural light flowing through large windows and stylish timber-look flooring underfoot, as well as a private study nook with built-in desk.
- Four generously sized, carpeted bedrooms with upgraded Category 1 underlay are fitted with airy built-in robes containing drawer units, shelving and extra hanging space, the main bedroom offering a walk-in robe and immaculate en suite with floor to ceiling tiling, large mirror and pristine double vanity boasting plenty of under sink storage.
- Main bathroom is fitted with a relaxing bathtub, separate shower, large, polished edge mirror, stone benchtop vanity with above-mount basins and chrome fittings.
- Modern kitchen with stylish new features and timber-look cabinetry includes ample storage and bench space with 40mm stone benchtop, plenty of natural light and 900mm stainless-steel appliances including dishwasher, oven and black glass gas cooktop, plus a massive walk-in pantry with built in shelving and retractable utility baskets.
- The external features of this home include a landscaped, a fully tiled and covered alfresco attached to the main home with entry through glass sliding doors into the living area.
- Further highlights of this stunning property include a separate internal laundry with 2000mm cabinet with benchtop and 45L stainless steel sink, ducted heating, evaporative cooling, 2700mm high ceilings and 2350mm high internal doors, weatherproof flood lighting, downlights, solar hot water system with two panels, certified termite treatment, 6-Star Energy Rating insulation, two data and TV points, double remote-control garage with drive through access, additional driveway parking space and beautiful large windows to allow sunlight to filter in.
Based within the contemporary Botania Estate, this home is just 30km (approx.) away from the CBD and sits within 5 minutes of CS Square shopping centre and an array of exciting dining and entertainment opportunities, as well as pristine parks and playgrounds. Fraser Rise is a quiet sanctuary, perfect for families, providing access to a range of educational amenities including the zoned Springside West Secondary College, Deanside Primary School, Aintree Primary School and more.
Note. All stated dimensions are approximate only. Particulars given are for general information only and do not constitute any representation on the part of the vendor or agent. School zoning stated on findmyschool.vic.gov.au as at 31/05/2022 and subject to change.
Land details
What's around Winton Drive

 View more
View more View more
View more View more
View more View more
View more