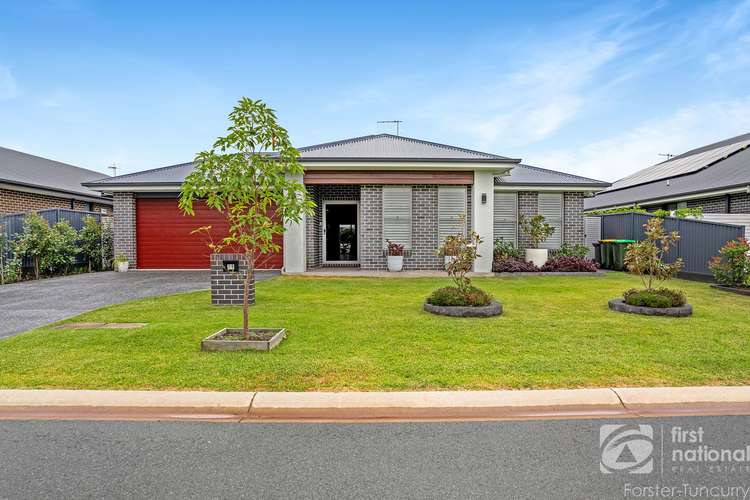Guide $1,299,000
4 Bed • 2 Bath • 2 Car • 600m²
New








29 Limestone Crescent, Forster NSW 2428
Guide $1,299,000
- 4Bed
- 2Bath
- 2 Car
- 600m²
House for sale
Home loan calculator
The monthly estimated repayment is calculated based on:
Listed display price: the price that the agent(s) want displayed on their listed property. If a range, the lowest value will be ultised
Suburb median listed price: the middle value of listed prices for all listings currently for sale in that same suburb
National median listed price: the middle value of listed prices for all listings currently for sale nationally
Note: The median price is just a guide and may not reflect the value of this property.
What's around Limestone Crescent
House description
“Contemporary & Spacious Family Home in Forster's Premier Grange Estate”
** Modern & near new 4 bedroom, 2 bathroom spacious family home
** Open plan living; well equipped chefs kitchen complete butlers pantry
** Further living spaces including media room, childrens activity & alfresco options
** Master retreat with ensuite, WIR & B/In's; B/Ins and ducted A/C throughout
** Proximity to essential services, shops, schools, beaches, and more
Nestled in the prestigious Forster Grange estate, this spacious, modern, and near-new family home epitomizes a lifestyle of comfort and style. Boasting four bedrooms, this residence is a testament to quality living, with a design that seamlessly blends modern aesthetics with family-friendly functionality.
Beautiful timber floors grace the entire home, complemented by quality window coverings and ducted air conditioning for year-round comfort.
The expansive open-plan living area effortlessly integrates a gourmet kitchen, setting the stage for both casual family moments and grand entertaining. The chefs kitchen is a culinary haven, featuring quality appliances, including a dishwasher, a 900mm gas cooktop, and a 900mm oven. The butler's pantry adds an extra layer of convenience, while stone benchtops & soft close drawers showcase the attention to detail.
A separate media room offers a dedicated space for entertainment, ensuring everyone in the family can unwind in their preferred setting. The residence also caters to those working from home with a well-appointed office space.
The generously sized master bedroom is strategically positioned away from the other bedrooms, providing a private retreat. It boasts both built-in and walk-in robes, offering ample storage. The extra-large luxurious ensuite exudes both sophistication and comfort.
The additional bedrooms are equipped with built-in wardrobes. These rooms and guests are serviced by a modern family bathroom that is complete with a conveniently separate WC. As an added bonus, there is a third living area set between these bedrooms that adds further flexibility to the home's layout.
Outdoor living is well-catered for with two covered alfresco areas overlooking a fully fenced, easy-care yard. Whether it's a weekend barbecue or a quiet evening under the stars, these spaces provide the perfect backdrop.
The internal laundry features built-in cabinetry and external access to the clothesline, making daily chores a breeze. While a double automatic garage with internal access and a walk-in linen press offer fantastic storage solutions.
The great location adds the final touch, with proximity to all essential services, including shops, schools, beaches, and transportation, ensuring a lifestyle of coastal convenience for the entire family.
For more information or to experience the charm of this modern family haven, contact exclusive listing agent Chris Zamora and the team at First National Real Estate today on 02 6554 5011.
Property features
Broadband
Dishwasher
Ducted Cooling
Ducted Heating
Ensuites: 1
Floorboards
Fully Fenced
Living Areas: 3
Outdoor Entertaining
Pet-Friendly
Remote Garage
Study
Toilets: 2
Other features
Carpeted, Close to Schools, Close to Shops, Close to TransportBuilding details
Land details
What's around Limestone Crescent
Inspection times
 View more
View more View more
View more View more
View more View more
View more