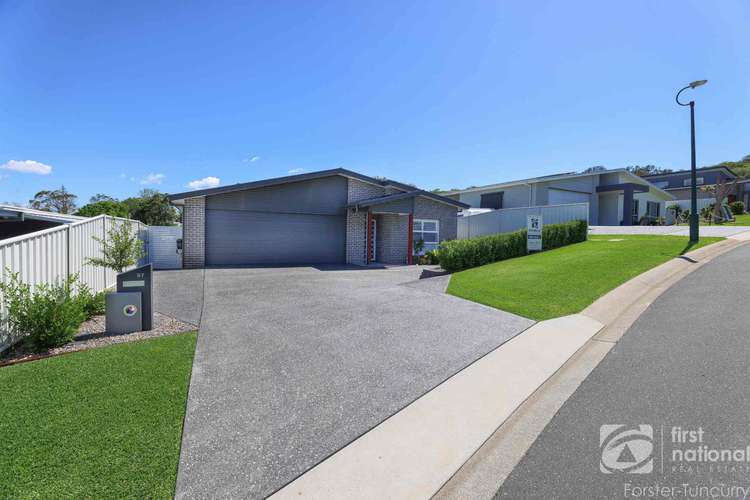$1,379,000
4 Bed • 2 Bath • 3 Car • 569m²
New








97 Wamara Crescent, Forster NSW 2428
$1,379,000
- 4Bed
- 2Bath
- 3 Car
- 569m²
House for sale
Home loan calculator
The monthly estimated repayment is calculated based on:
Listed display price: the price that the agent(s) want displayed on their listed property. If a range, the lowest value will be ultised
Suburb median listed price: the middle value of listed prices for all listings currently for sale in that same suburb
National median listed price: the middle value of listed prices for all listings currently for sale nationally
Note: The median price is just a guide and may not reflect the value of this property.
What's around Wamara Crescent
House description
“Modern, Quality Family Home in Sought After Location”
** Four bedroom, two bathroom home in elevated Cape Hawke cul-de-sac
** Spacious open plan living with air-conditioning; gourmet chefs kitchen
** Master bedroom with ensuite & WIR; built-in wardrobes & fans throughout
** Covered alfresco area overlooking stunning inground pool & easy care yard
** Oversized double automatic garage & off-street parking for the van or boat
** 10.6kW solar panel system & further quality inclusions throughout
Nestled in an elevated, private cul-dac in the sought-after location of Cape Hawke Estate, this near-new four-bedroom family home beckons with coastal charm and modern elegance. Offering a seamless fusion of style and functionality, this residence provides a haven for those who appreciate contemporary living.
Step inside and be greeted by the expansive open-plan living area, a space illuminated by natural light and adorned with air-conditioning for year-round comfort. The stunning raked ceiling adds a touch of sophistication & spaciousness to the ambiance.
The heart of the home, the designer kitchen, is a culinary enthusiast's dream. Boasting stone bench tops, quality appliances, including a dishwasher, and adorned with modern elements such as black hardware and sink, this kitchen is both stylish and practical.
Step outside and you will appreciate the coveted North to rear aspect and be greeted by a private alfresco area, where tranquillity meets luxury. Here, an inviting inground pool takes centre stage, offering a refreshing oasis that beckons both the young and the young at heart. This zone creates an integral part of the desired coastal lifestyle you'll create in this home with family and friends.
Back inside, there are four good-sized bedrooms. The master suite is a private retreat that features a large walk-in robe and a well-appointed ensuite. The additional bedrooms are complete with built-in wardrobes and ceiling fans for seasonal comfort.
The open plan family bathroom reflects modern design principles, combining aesthetics with practicality, while a third toilet in the properties large internal laundry add even further practicality.
Storage needs are effortlessly met with a generous garden shed, while the oversized double automatic garage with internal access ensures secure parking, while off-street parking options caters to your boat or van.
Located in the desirable Cape Hawke area, this residence is a short drive away from essential services and the stunning white sandy beaches that define coastal living.
Embrace the lifestyle in this modern haven. For further details and to explore the possibilities for your family, contact exclusive listing agent Broc Buderus and the sales team at Forster-Tuncurry First National Real Estate on 02 6554 5011. Your coastal retreat awaits!
Property features
Air Conditioning
Built-in Robes
Dishwasher
Ensuites: 1
Fully Fenced
Outdoor Entertaining
In-Ground Pool
Remote Garage
Secure Parking
Shed
Solar Panels
Toilets: 3
Other features
Close to Schools, Close to Shops, Close to TransportCouncil rates
$2160 YearlyLand details
Property video
Can't inspect the property in person? See what's inside in the video tour.
What's around Wamara Crescent
Inspection times
 View more
View more View more
View more View more
View more View more
View moreContact the real estate agent

Broc Buderus
First National Real Estate - Forster-Tuncurry
Send an enquiry

Nearby schools in and around Forster, NSW
Top reviews by locals of Forster, NSW 2428
Discover what it's like to live in Forster before you inspect or move.
Discussions in Forster, NSW
Wondering what the latest hot topics are in Forster, New South Wales?
Similar Houses for sale in Forster, NSW 2428
Properties for sale in nearby suburbs
- 4
- 2
- 3
- 569m²