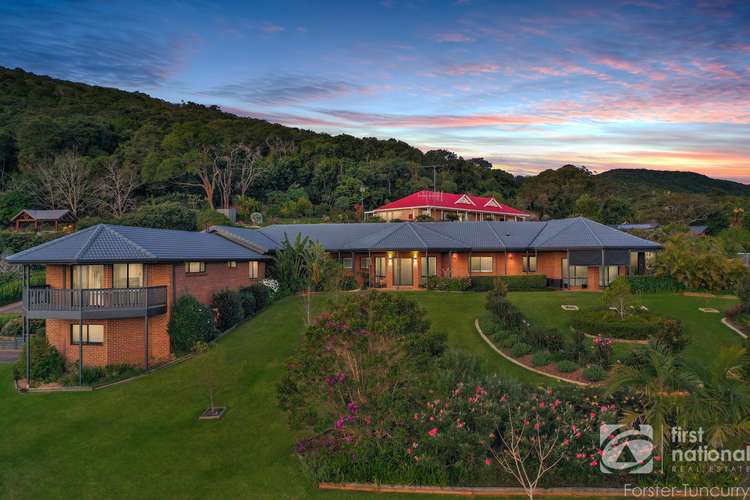Price Undisclosed
6 Bed • 3 Bath • 6 Car • 6742m²
New



Sold





Sold
6 Roseville Close, Forster NSW 2428
Price Undisclosed
- 6Bed
- 3Bath
- 6 Car
- 6742m²
House Sold on Thu 20 Jul, 2023
What's around Roseville Close

House description
“Stunning & Modern Cape Hawke Acreage”
** Modern 4 bedroom plus study home & 2 bedroom granny flat on 6,742m2
** Spacious indoor & outdoor open plan living options, modern gourmet kitchen
** Master bedroom with luxurious ensuite & WIR, B/In's & fans throughout
** Stunning alfresco area, parklike grounds and resort-style inground pool
** Parking for over 6 vehicles; tranquil private address; quality additions throughout
For a lifestyle that few can rival, this exceptionally private and modern 4 bedroom plus study home is set amongst picturesque yet low maintenance gardens which is just the beginning. There is a spacious 2 bedroom granny flat as well as an abundance of additional features that creates a unique family oasis on a 1.666 acre allotment.
Inside the expansive home you'll discover modern & chic interiors with a functional single level floor plan.
You are first greeted to the large entry foyer that leads to the open kitchen and family area. Enhanced by an abundance of natural light and a stunning fireplace, this zone is the perfect area for everyday living.
The gourmet kitchen is equipped with quality appliances including a 900mm electric cooktop and oven, dishwasher and not one, but two wine fridges. There is a butler's pantry with a second sink, second oven and additional fridge space.
There are impressive storage options including a second, sizable walk-in pantry and incredible bench space with an island made from local, reclaimed hardwood timber making this a beautiful & practical kitchen for entertaining in style.
Further on you will find an additional open plan living area comprising of a formal dining room and sunken lounge which will only further satisfy your inner host when the friends & family visit.
For those who love the outdoors, bi-fold glass doors take you to the expansive, covered alfresco & BBQ area. This lovely & private space is complete with a firepit area and ceiling fans, while overlooking the lush landscaped yard.
There is a beautiful, resort-style inground pool with a stunning waterfall feature that is sure to be used this upcoming Summer.
Back inside, family accommodations are impressive with three bedrooms and the study strategically placed for maximum comfort and privacy. They are serviced by a contemporary three way main bathroom complete with floor to ceiling tiling, underfloor heating, a wall hung vanity & a free-standing bath.
The master retreat is set away from the others and boasts a walk-in robe and luxurious private ensuite, also with underfloor heating & a wall hung vanity.
To complete the main house, there is a large internal laundry with built in storage and easy external access to the sunny clothes line. There is an oversized automatic double garage with further storage & workshop space.
The granny flat is a great option for extended family, teenagers or as an Air BnB. It boasts an open plan living area with a well equipped kitchen including an upright electric cooker and dishwasher. There is ample storage with a walk in pantry and great bench space including a breakfast bar.
There is a good-sized balcony off this zone that boasts a stunning outlook over the park-like grounds & hinterland beyond.
Further bonuses to this already impressive property include solar power and pool heating, reverse-cycle ducted air-conditioning, a ducted vacuum system, quality dual blind window coverings and so much more that need to be seen to be appreciated.
The flat offers two bedrooms that both have built in wardrobes & ceiling fans for seasonal comfort. They are serviced by a tidy main bathroom. There is also an oversized single automatic garage below the flat with an additional storage room and laundry area.
A highlight off the home is the expansive three bay shed complete with power & tank water. There is also your own hoist.
Set in a tranquil, highly desired location, the property is only a short drive to shops, schools and beaches and truly offers the coveted coastal yet rural lifestyle.
This astonishing home is priced right and looking for its next family to make lasting memories. For more information, call exclusive listing agent Darren Peeters and the team from First National Real Estate on 02 6554 5011.
Property features
Balcony
Built-in Robes
Dishwasher
Ducted Cooling
Ducted Heating
Ensuites: 1
Living Areas: 3
Outdoor Entertaining
In-Ground Pool
Remote Garage
Secure Parking
Shed
Solar Panels
Study
Water Tank
Other features
Area ViewsCouncil rates
$2841 YearlyBuilding details
Land details
Property video
Can't inspect the property in person? See what's inside in the video tour.
What's around Roseville Close

 View more
View more View more
View more View more
View more View more
View moreContact the real estate agent

Darren Peeters
First National Real Estate - Forster-Tuncurry
Send an enquiry

Nearby schools in and around Forster, NSW
Top reviews by locals of Forster, NSW 2428
Discover what it's like to live in Forster before you inspect or move.
Discussions in Forster, NSW
Wondering what the latest hot topics are in Forster, New South Wales?
Similar Houses for sale in Forster, NSW 2428
Properties for sale in nearby suburbs

- 6
- 3
- 6
- 6742m²