$845,000
4 Bed • 2 Bath • 2 Car • 712m²
New

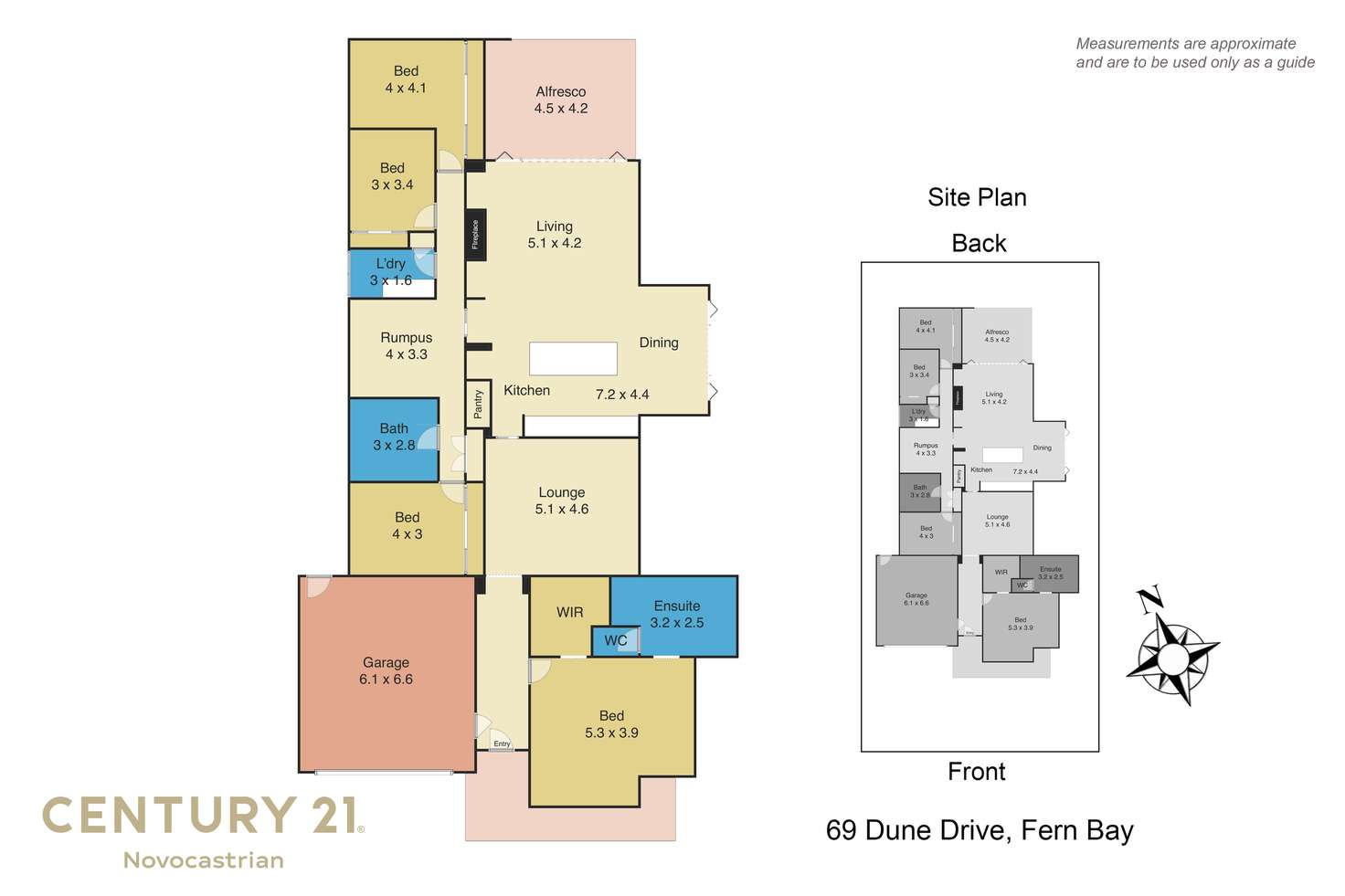
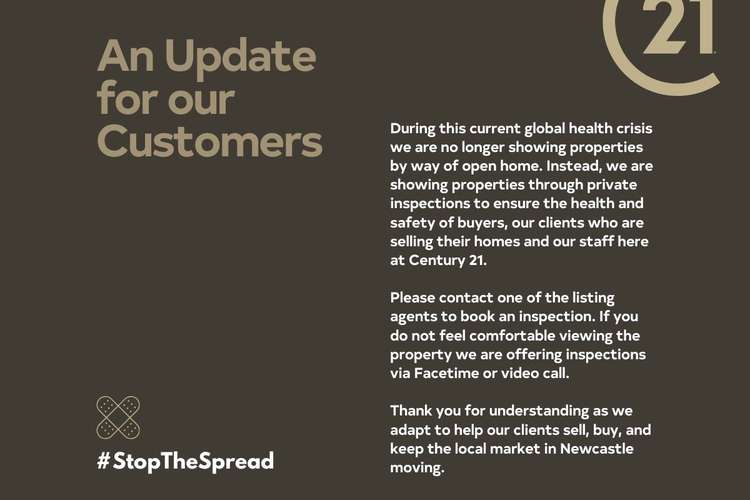
Sold
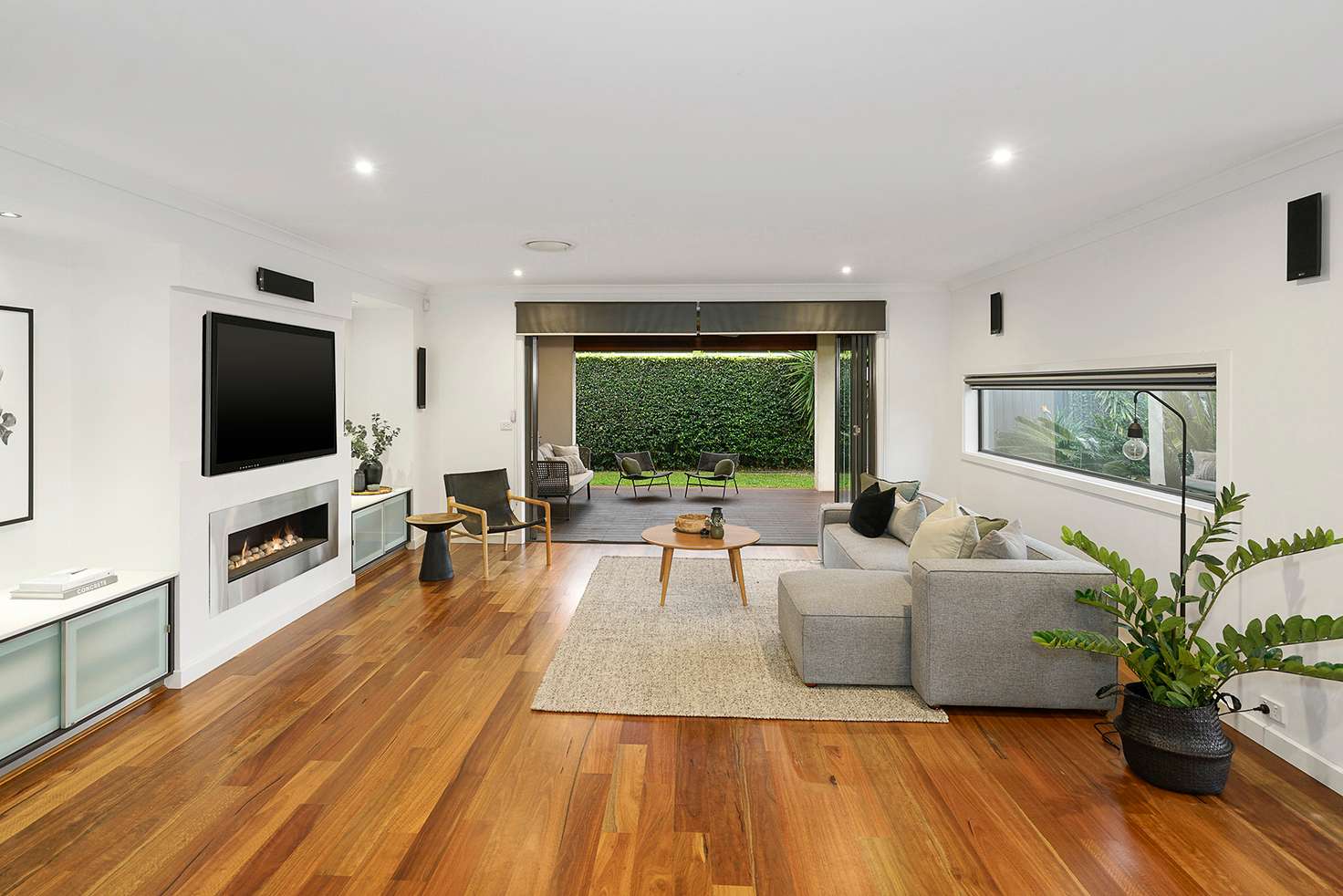



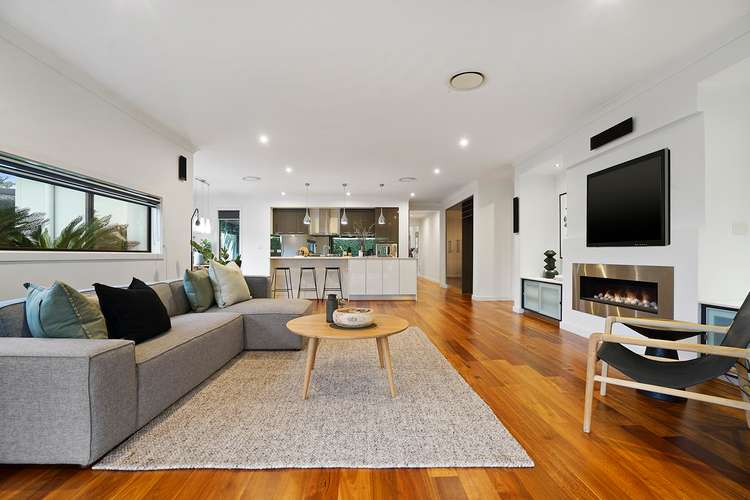
Sold
69 Dune Drive, Fern Bay NSW 2295
$845,000
- 4Bed
- 2Bath
- 2 Car
- 712m²
House Sold on Wed 6 May, 2020
What's around Dune Drive
House description
“Highest Quality of Finishes Throughout”
During this current global health crisis we are no longer showing properties by way of open home. Instead, we are showing properties through private inspections to ensure the health and safety of buyers, our clients who are selling their homes and our staff here at Century 21. Please contact one of the listing agents to book an inspection. If you do not feel comfortable viewing the property we are offering inspections via Facetime or video call. Thank you for understanding as we adapt to help our clients sell, buy, and keep the local market in Newcastle moving.
Please use this link to book a private inspection directly: calendly.com/nickstewart/propertyinspection
Immaculately presented throughout with the highest quality of finishes, this Metricon Home is one that should be inspected! No cost has been spared with the beautiful engineered spotted gum flooring catching your eye as soon as you walk through the door.
Wake up late in the master suite with a picturesque outlook onto the reserve, including a jacuzzi spa, heated tiling, double vanity, oversized shower and dark wooden features throughout the large walk in wardrobe which you could almost classify as a dressing room.
The remaining 3 robed bedrooms are all generously sized and branch off a separate living area which could be transformed into a kids retreat or a theatre style room. This wing of the home can be completely separated with a timber cavity sliding door.
The main living and dining area are sensational! Flick the switch to the gas fire place and set the mood, the room is decked out with a complete surround sound system wired in and wall mounted ready to go. A large kitchen island with stone-top bench highlights the mass of storage available and accompanies premium Baumatic appliances. Outdoor entertaining is a breeze with bi folding doors opening onto one of two hardwood timber decks, one covered and the other not. These spaces look out into the yard which is fully fenced and family friendly. The property is also ready for an in-ground pool with the slab footings engineered at the time of building to suit.
Wander off the beach and walking tracks and unwind in a spectacular outdoor shower, creating vibes of being in a foreign tropical country. This home needs no work completed and is ready for its new owner to move straight in. Everything is here to make life simple and easy for your family, the location of this wonderful home cannot be forgotten as the Seaside Estate is heavily sought after.
Within the estate are a number of parks, playgrounds and cycleway, as well as trails that lead to the beach. A short 20-minute drive will also land you in Newcastle CBD, meaning the location is not only tranquil and secluded but also relatively convenient. Enhancing its convenience is its close proximity to Stockton Beach, Newcastle Golf Club, Newcastle Airport and Nelson Bay/Shoal Bay.
Other Property Features:
- Premium Baumatic Appliances.
- Enormous main bedroom suite.
- Multiple data points throughout.
- Oversized garaging (6.1m x 6.5m).
- Solar power system - Reduce your energy bill.
- Solar hot water - Reduce your energy bill even further.
- Spotted Gum Flooring.
- Jacuzzi Spa.
- Stone bench tops and large pantry.
- Plumbing available for fridge.
- 3 separate living areas.
- Outdoor shower.
- Plumbed and wired for an outdoor kitchen.
- Gas fireplace.
- Established gardens.
- Spear point and fully automated irrigation system.
- Ducted and zoned air conditioning throughout.
- 2 External living areas.
- Built in surround sound system.
- Electric blinds to ensuite bathroom.
- Security system.
- Council Rates: Approx. $1,775.00 p/a.
- Water Rates: Approx. $750.00 + usage p/a.
Land details
Property video
Can't inspect the property in person? See what's inside in the video tour.
What's around Dune Drive
 View more
View more View more
View more View more
View more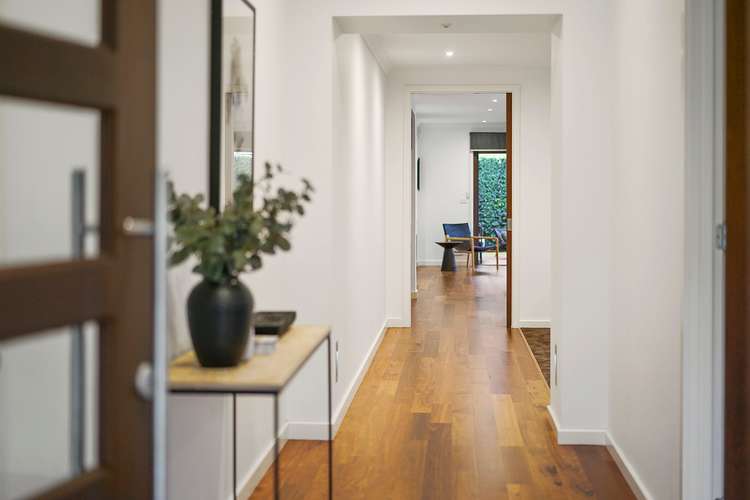 View more
View moreContact the real estate agent

Casey Healey
Century 21 - Novocastrian
Send an enquiry

Nearby schools in and around Fern Bay, NSW
Top reviews by locals of Fern Bay, NSW 2295
Discover what it's like to live in Fern Bay before you inspect or move.
Discussions in Fern Bay, NSW
Wondering what the latest hot topics are in Fern Bay, New South Wales?
Similar Houses for sale in Fern Bay, NSW 2295
Properties for sale in nearby suburbs
- 4
- 2
- 2
- 712m²