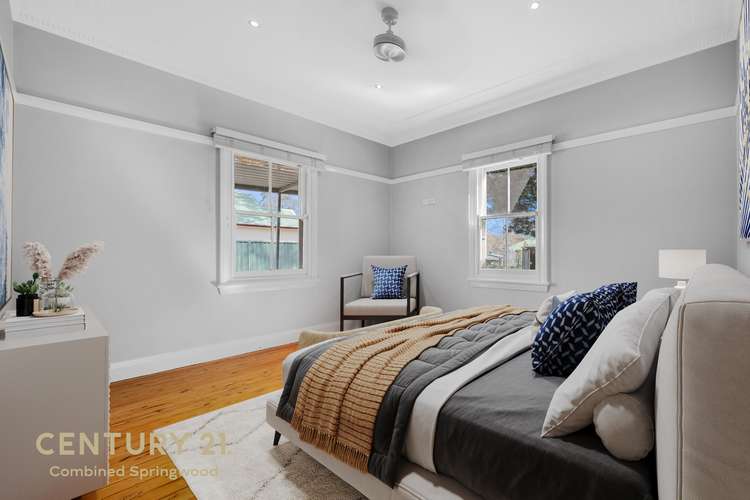$750,000
3 Bed • 1 Bath • 2 Car • 1085.2m²
New



Sold





Sold
528 Great Western Highway, Faulconbridge NSW 2776
$750,000
- 3Bed
- 1Bath
- 2 Car
- 1085.2m²
House Sold on Thu 30 Nov, 2023
What's around Great Western Highway
House description
“Classic Design, High Ceilings & Big Level Fenced Block”
Family-friendly. Mountain cottage within walking distance of the Faulconbridge village shops, Primary and High schools + train station, Children's House Montessori.
If looking for a convenient location and an affordable mountain cottage offers high ceilings, ornate plaster cornice in the original rooms, entry hall with features including timber floorboards throughout, picture rails, Bay window in the spacious lounge room. This three-bedroom cottage is a must-view and with the flair of a contemporary kitchen featuring Caesar stone benches, soft close drawers, a five burner gas cooktop, a Stainless steel range hood, a Smeg under bench oven, + S/S dishwasher. The kitchen flows to the dining area that opens to the rear deck. Located in the heart of the home adjacent to the kitchen is a storeroom with a skylight that would make a great butler's pantry/ walk-in linen or study nook.
The renovated contemporary bathroom offers a vanity, bath with shower, and modern WC with Rinnai infinity Temperature control.
The backyard is fully fenced with side access on both sides of the home, a separate oversized garage with a workshop bench and storage shelving, plus a large carport attached to the home with ample additional parking.
Features Include:
* Decorative cornices in the living room, entry hall, bedroom 1, and bedroom 2
* 3 good-sized bedrooms
* Ceiling fan in living room and main bedroom
* Timber floors throughout
* Separate lounge room with Bay window
* Contemporary Kitchen with quality appliances Gas 5 burner cooktop, S/S dishwasher, Smeg oven, Soft close drawers, and water tap behind fridge space to plumb in fridge with water and ice features, Rennai infinity temperature control
* Kitchen opens to the adjoining dining area and door to rear deck
* Nine Solar panels
* Renovated bathroom Rinnai infinity Temperature control, vanity, shower over the bath, and modern WC
* Front-covered entry porch
* Entertainer-sized rear deck overlooks back fenced yard
* Euro cupboard-style internal laundry
* Updated and replaced gutters over past years
* Side gated access on both sides of the home to the backyard
* Additional parking within the property
* Natural gas connection
* Metal roof
* Clad home for easy care
* Sunny level block of approximately 1088sqm
* Fenced level big grassed backyard
* Located within walking distance of local shops, Primary and High Schools, Springwood Aquatic Centre, train station/public transport
Enquire today!
NOTE: Virtual furniture has been used in the photos to provide visual probable use of rooms
Disclaimer: We have sourced the information above from what we believe to be reliable sources. However, we do not guarantee its accuracy and accept no liability for any inaccuracies. Interested parties are advised to conduct their own thorough investigations to verify the accuracy of the information provided. The images presented are for illustrative and design purposes only and may not represent the final product or finishes.
Land details
What's around Great Western Highway
 View more
View more View more
View more View more
View more View more
View moreContact the real estate agent

Gary Bardwell
Century 21 - Combined Springwood
Send an enquiry

Nearby schools in and around Faulconbridge, NSW
Top reviews by locals of Faulconbridge, NSW 2776
Discover what it's like to live in Faulconbridge before you inspect or move.
Discussions in Faulconbridge, NSW
Wondering what the latest hot topics are in Faulconbridge, New South Wales?
Similar Houses for sale in Faulconbridge, NSW 2776
Properties for sale in nearby suburbs
- 3
- 1
- 2
- 1085.2m²