Price Undisclosed
5 Bed • 4 Bath • 10 Car • 5738m²
New
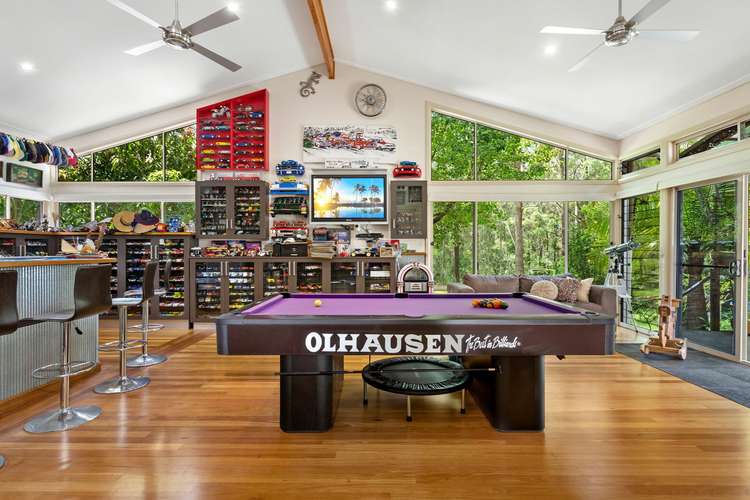
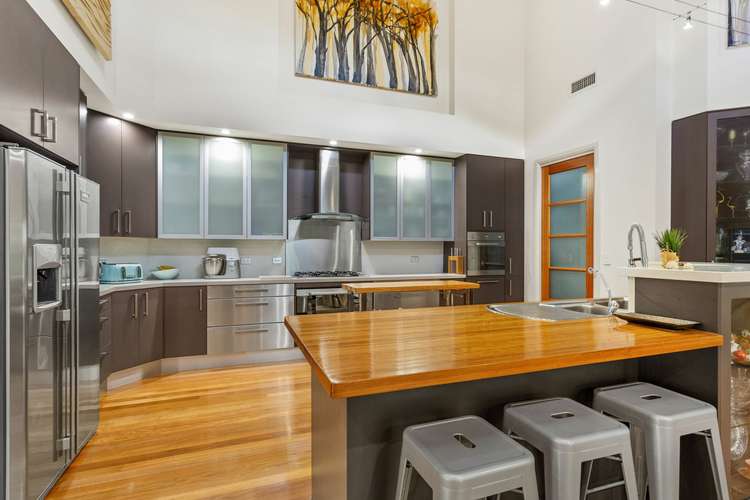

Sold
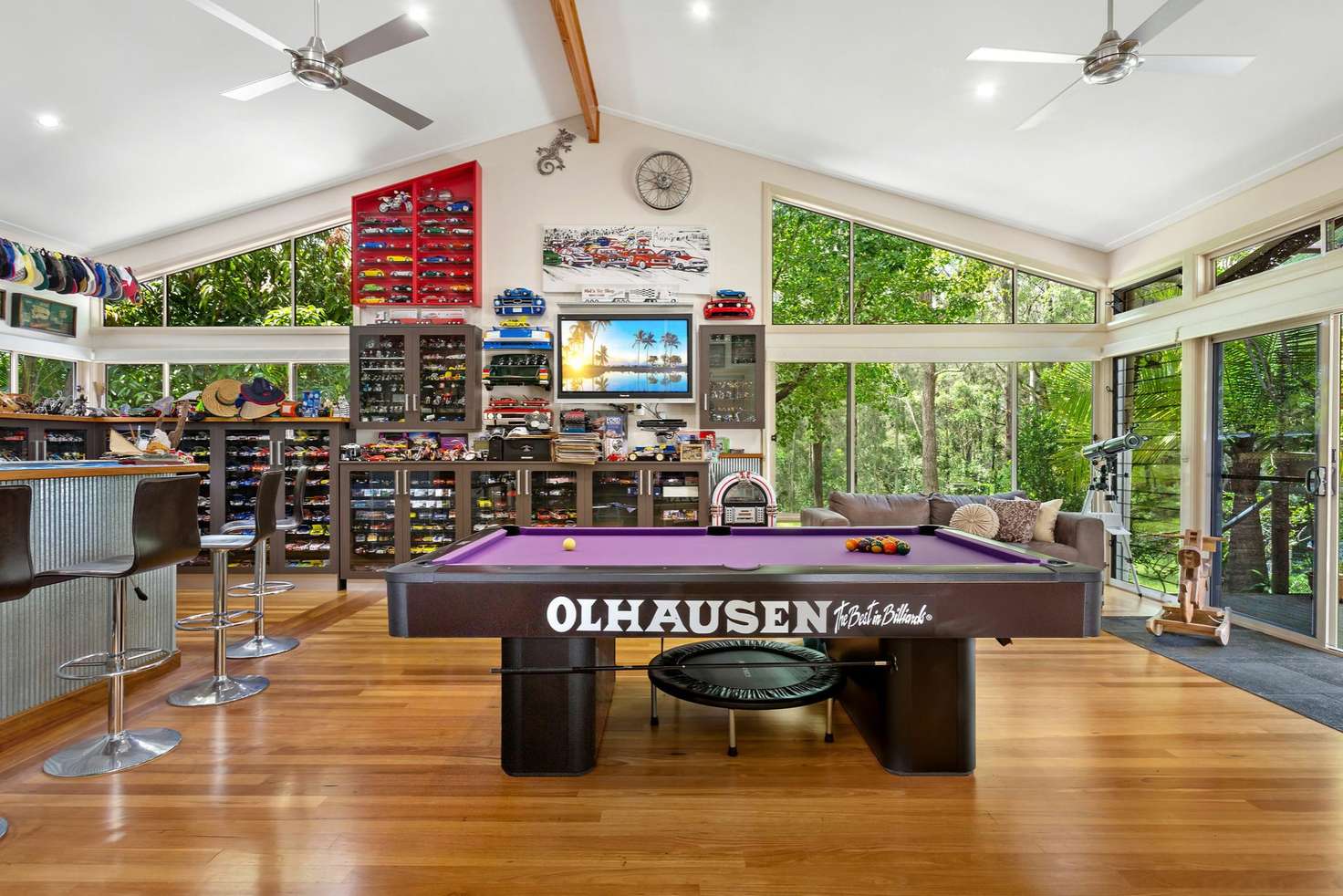


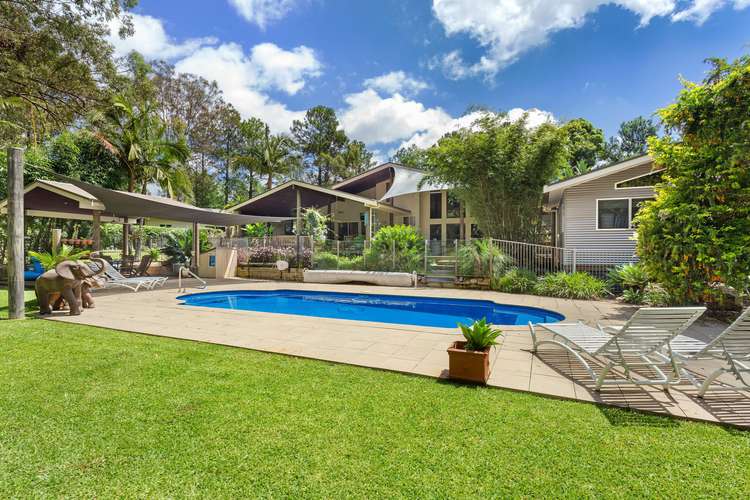
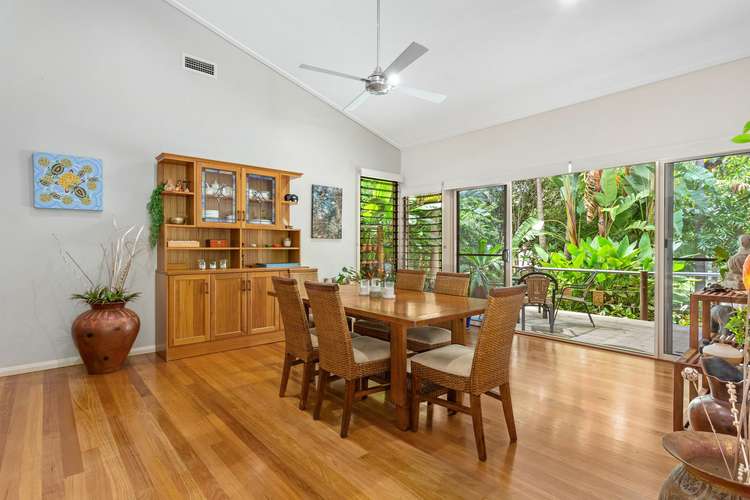
Sold
42 Heather Close, Failford NSW 2430
Price Undisclosed
- 5Bed
- 4Bath
- 10 Car
- 5738m²
House Sold on Fri 16 Apr, 2021
What's around Heather Close

House description
“Must see for your self... "Its Incredible! Just like living in a resort"”
When Space Meets Stylish Sophistication - Carefully designed and quality crafted upon a generous 5738sqm block (approx.) is where you will find this palatial manor fit for an affluent lifestyle, coupling unrivalled size with the ultimate in luxurious living. Take in the captivating views of the natural surroundings in complete privacy provided by the prestigious Highlands Estate. Prepare to be caught off guard as you enter another world with what seems like endless floor space, blending into highly pitched ceilings and polished hardwood floors that flow seamlessly throughout.
Walk through to the extravagant formal living and dining area, approximately 55sqm and into the relaxed casual dining and family to ensure more than enough space for countless guests to wine and dine in style and sophistication. At the heart of the home, you will find the grand-scale, award-winning kitchen centrally placed to service all areas of the manor. Stone benchtops drape the hand-crafted cabinetry while stunning timber tops are the feature of the island bench creating ample space for storage, gourmet meal preparation and additional seating for the family. This chef's kitchen is flooded with high-end appliances such as 600mm wall oven, gas cook top with 900mm undermount oven and a stainless-steel, double drawer dishwasher.
This unmatched home offers more than just a spacious floorplan, keep yourself entertained with the monstrous games room with raked ceilings, full sized wet bar and powder room that can easily be utilised as a self-contained guest accommodation or kids retreat. Walk along the generous alfresco and lounge by the resort style pool with an abundance of shade provided by the sails and cabana that is only made more indulgent by the addition of an outdoor shower and undercover entertaining area.
Surrender your cares away in the master suite with the luxurious views of the pool through the stunning picturesque windows. It is also complemented by a private bathroom and oversized walk-in wardrobe. Each of the remaining bedrooms are as spacious as each other and are complete with built in storage, ceiling fans, access to the verandah and are central to the main bathroom featuring a deep spa bath, separate shower, and deluxe double vanity. Let's not forget the capacious study or bedroom number five with storage as well as an additional detached sleepout with so many possibilities ... home gym, art studio, teen retreat or office?
Notable Property Features:
- Ducted air conditioning throughout
- 180 degree wrap around verandah
- Oversized laundry with an abundance or storage as well as a walk in linen cupboard
- Large four bay garage attached to the house with built in storage
- Separate four bay garage with kitchenette, bathroom and attached tandem carport
- Private and exclusive setting with no street traffic plus so much more ...
Ideally located within an easy drive down the Pacific Highway to the coastal town of Forster where you will find delicate eateries, elegant boutiques, hospital, and schools only 16.3km away. If it has ever been your dream to own an extraordinary property in the secluded Highlands Estate, this is a genuinely rare opportunity to make that happen.
To take in the complete experience of this stunning residence a private inspection is essential. Call Daniel Garton today as tomorrow may be too late!
Property features
Ensuites: 1
Pool
Land details
What's around Heather Close

 View more
View more View more
View more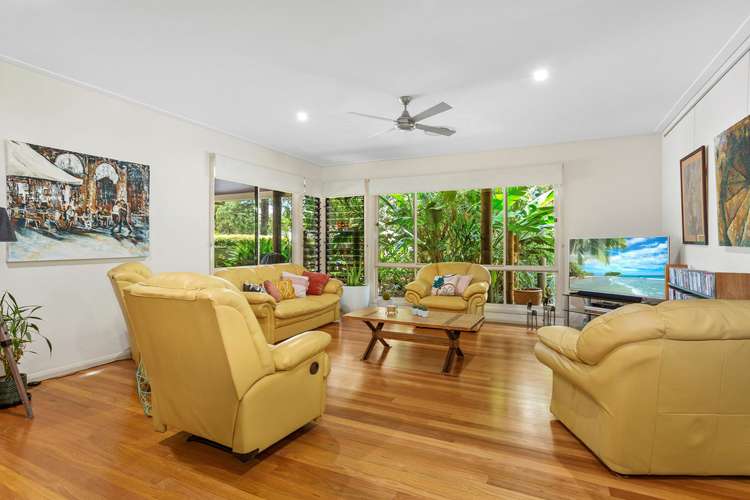 View more
View more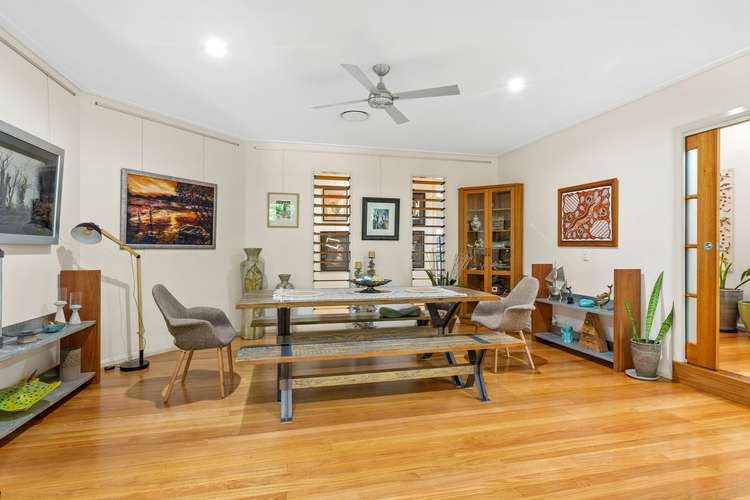 View more
View moreContact the real estate agent

Daniel Garton
LJ Hooker - Taree
Send an enquiry

Nearby schools in and around Failford, NSW
Top reviews by locals of Failford, NSW 2430
Discover what it's like to live in Failford before you inspect or move.
Discussions in Failford, NSW
Wondering what the latest hot topics are in Failford, New South Wales?
Similar Houses for sale in Failford, NSW 2430
Properties for sale in nearby suburbs

- 5
- 4
- 10
- 5738m²