Price Undisclosed
4 Bed • 2 Bath • 2 Car • 524m²
New
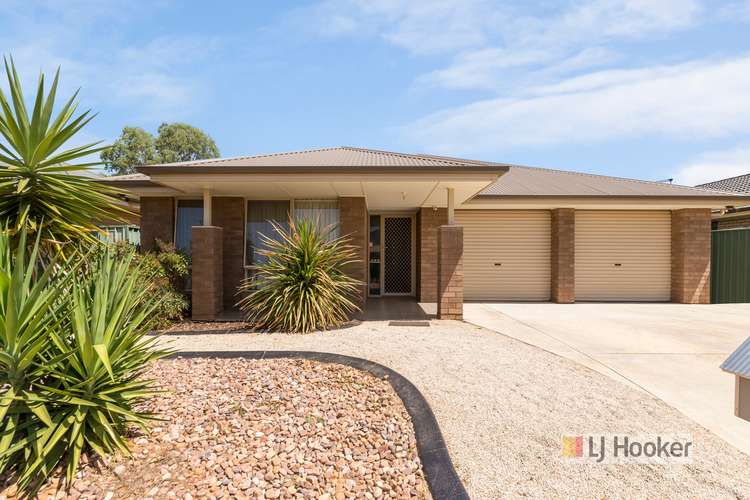
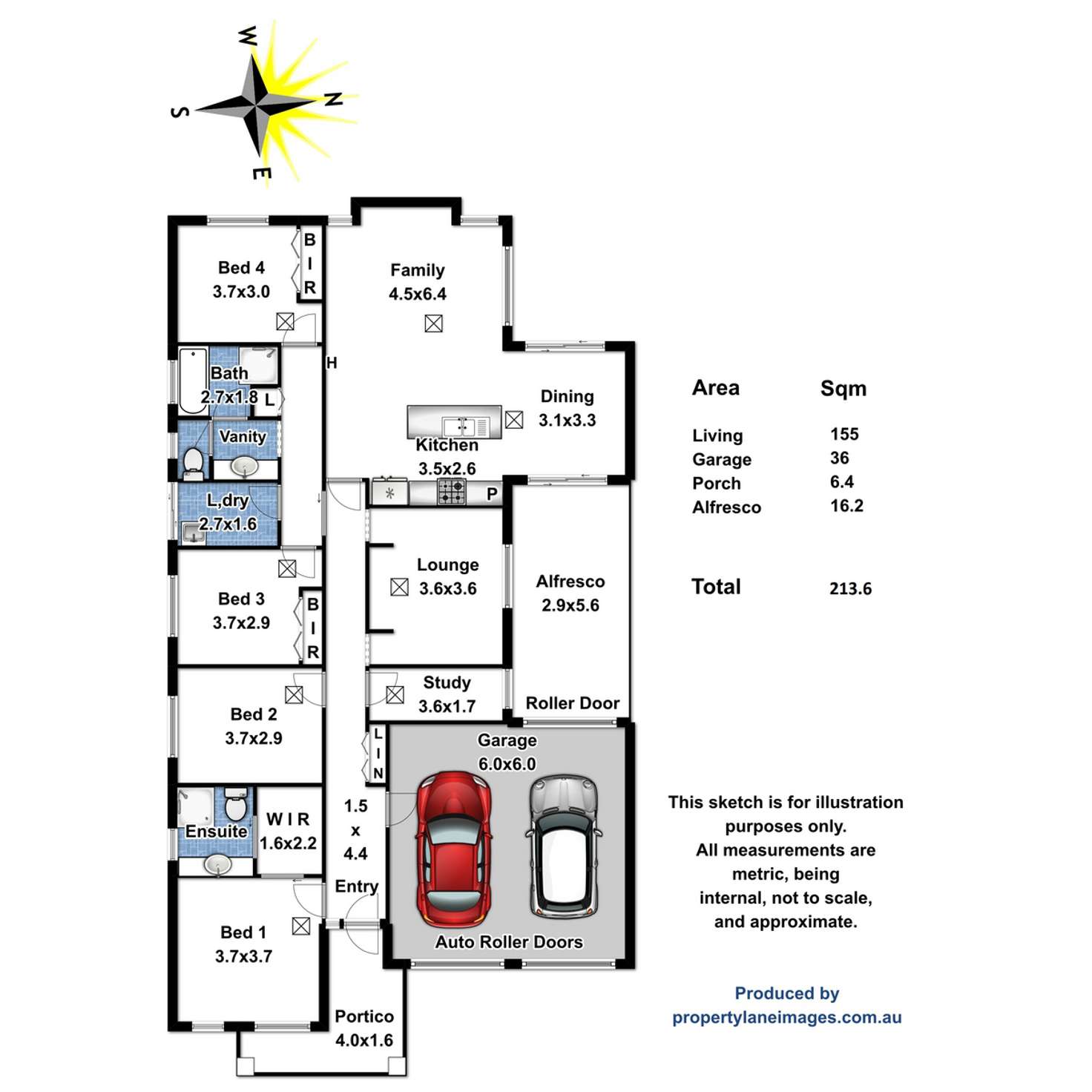
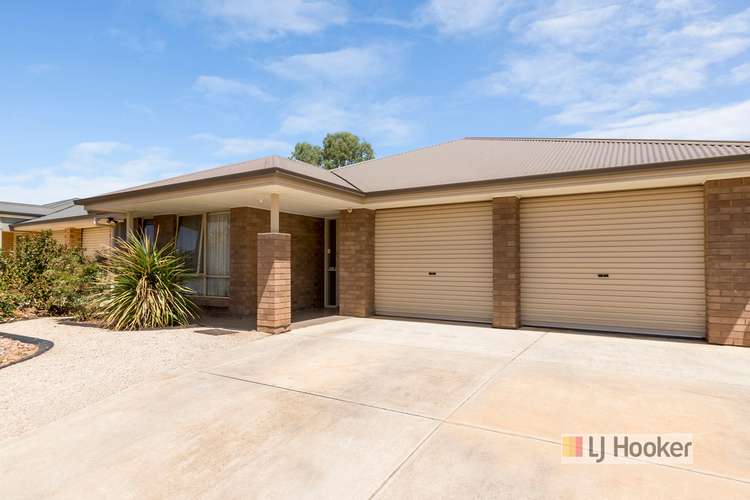
Sold
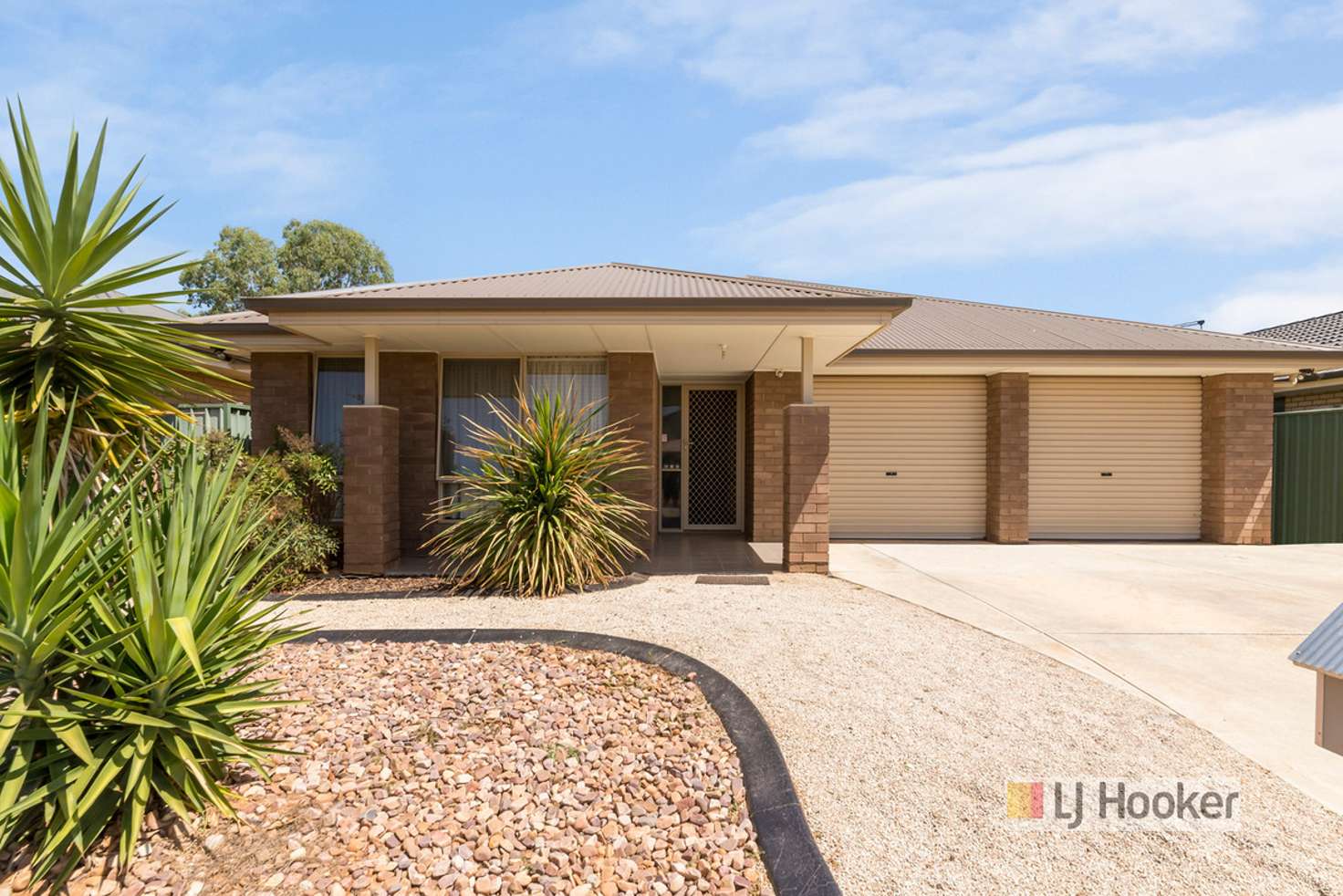


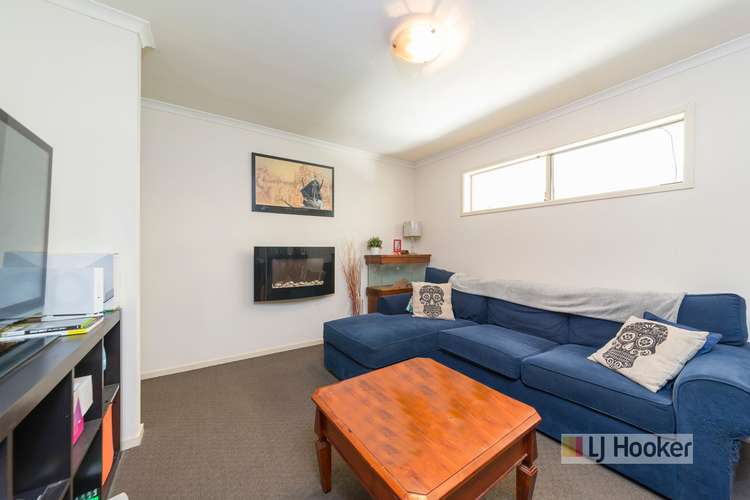
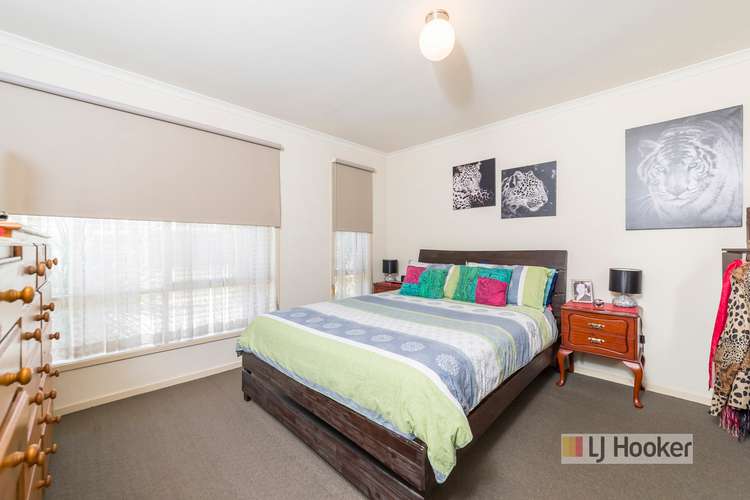
Sold
21 Osborne Street, Evanston Gardens SA 5116
Price Undisclosed
- 4Bed
- 2Bath
- 2 Car
- 524m²
House Sold on Fri 18 Dec, 2020
What's around Osborne Street

House description
“GREAT FAMILY HOME AND UNDER 6 YEARS OLD!”
Built in 2013 by Fairmont Homes, we bring to you this easy maintenance 4 bedroom, 2 bathroom family home with room to entertain both inside and out. Situated in a quiet location, close to a park and bbq for family gatherings, and easy access to Angle Vale Road and the Northern Expressway, this home has everything you could need!
Features of this Family Home:
- Master bedroom with walk-in-robe and Ensuite
- Bedroom 3 and 4 with Built in robes
- Private Study room with inbuilt desk � just bring your chair!
- Neutral, modern kitchen with feature island bench, Gas cook top, Electric Oven and ample cupboard and bench space
- Sunlit Open plan family room and Meals
- Separate front lounge room
- Easy clean floating floor boards through all the living areas
- Ducted Evaporative cooling and gas wall heating
- Main 3-way bathroom
- Double Garage under-main-roof with single roller door access to Alfresco area
- Automatic roller doors
- Alfresco outdoor entertaining area, with access from meals and family area
For further enquiries please do not hesitate to phone Darren Hutton on 0408 086 249 or [email protected].
RLA 305453
Property features
Ensuites: 1
Building details
Land details
What's around Osborne Street

 View more
View more View more
View more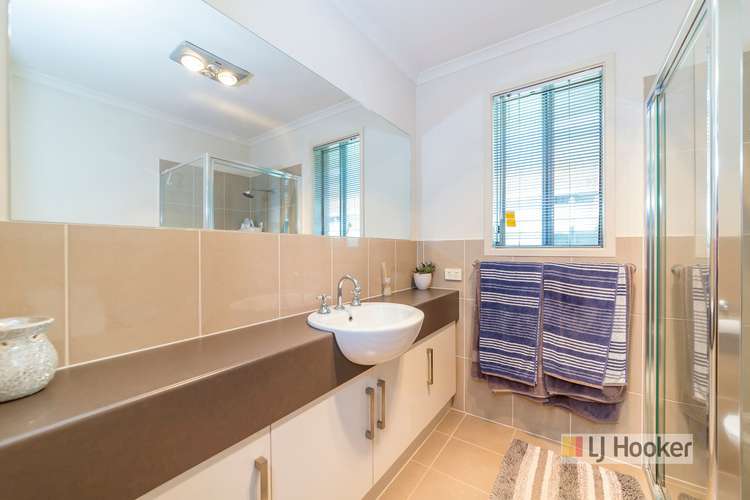 View more
View more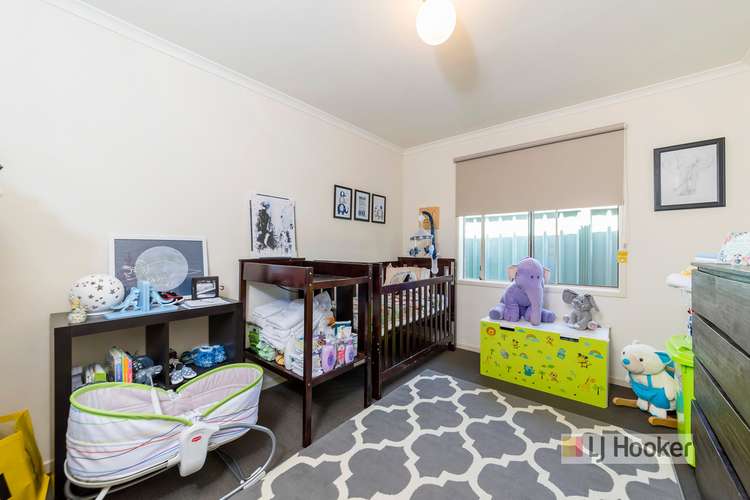 View more
View moreContact the real estate agent

Darren Hutton
LJ Hooker - Gawler
Send an enquiry

Nearby schools in and around Evanston Gardens, SA
Top reviews by locals of Evanston Gardens, SA 5116
Discover what it's like to live in Evanston Gardens before you inspect or move.
Discussions in Evanston Gardens, SA
Wondering what the latest hot topics are in Evanston Gardens, South Australia?
Similar Houses for sale in Evanston Gardens, SA 5116
Properties for sale in nearby suburbs

- 4
- 2
- 2
- 524m²