$760,000
5 Bed • 3 Bath • 3 Car • 671m²
New
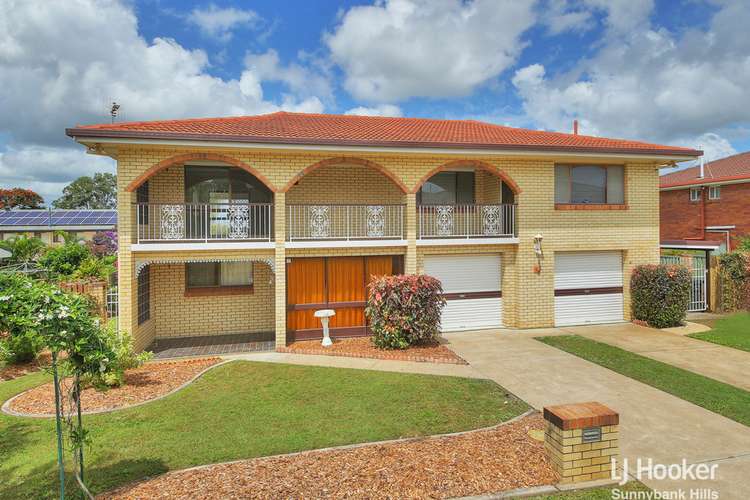

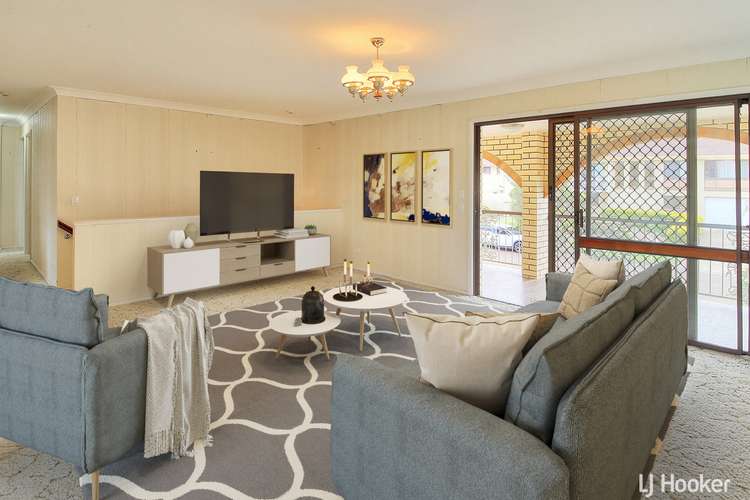
Sold



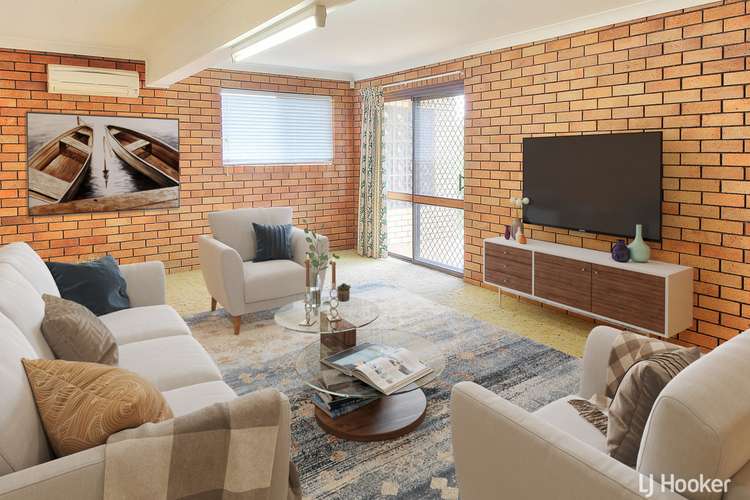

Sold
5 Verdelho Street, Eight Mile Plains QLD 4113
$760,000
- 5Bed
- 3Bath
- 3 Car
- 671m²
House Sold on Tue 19 May, 2020
What's around Verdelho Street
House description
“SOLD BY ZORA LIU”
Please contact Zora on 0421 178 588 to arrange a private inspection.
Located in central Eight Mile Plains, this stunning 2-storey brick European home is a rare jewel for renovators and homebuyers. Tightly held for 30 years by the same family, this is an opportunity not to be missed.
Offering:
- Legal height and double brick downstairs
- 5 bedrooms, 3 bedrooms upstairs and 2 bedroom downstairs
- Prestige private elevated north facing location
- Potential to make a magic touch for the decoration and get whatever you want!
- Handy for downstairs to change to Granny flat for elder family members.
Located just around the corner from Garden City, motorways, fruit markets and more, this central location is well-connected yet peaceful and quiet for families. You can walk to local shops, Bella's Fruit Market, buses and parks. It's also just down the road from Warrigal Rd State School, Warrigal Square and Woolworths shopping centre, IGA Runcorn, childcare and early learning centres, plus more.
The property is well-established in an elevated position with a very solid brick construction and prime north-facing aspect. The ground level has a solid double brick construction, a rare feature of a high quality building. The lower floor currently has a double garage, huge rumpus with patio, laundry with toilet and shower, 2x spare bedrooms, a front patio and internal staircase and entry room.
The upper level features a huge open-plan lounge and dining room at the top of the stairs with a gorgeous large veranda that runs across the front of the house. The kitchen and dining area connect together and provide a massive open space ideal for a new kitchen renovation.
The hallway leads to the 3 upper bedrooms, the main bathroom and master ensuite. This is a fantastic floorplan for families with the bedrooms together and a convenient ensuite in the parents' master.
Downstairs there's a gorgeous undercover patio with raised tiled flooring, surrounded by luscious green gardens and flowers. The yard is flat and level with dedicated gardenbeds and lush green lawns. It's very private for families, parties, entertaining and relaxing.
Other features include:
- Large double garage downstairs (potential to build in and put carport in the front)
- 1x garden shed
- Security system
- Security screens
- 2x air conditioners (master bedroom and rumpus)
- North-facing elevated position
- Drive thru access to backyard
- Flat 671m2 level block
- Downstairs legal height & double brick
- 31 years owned by the same family
- Incredible opportunity for renovators
- Internal and external staircase
With amazing potential to turn this home into a huge double storey family mansion through renovations, or create dual living on both levels. This property is a rare find in a sought after group of houses that rarely go on the market. Be quick to inspect this spectacular property before it's sold.
All information contained herein is gathered from sources we consider to be reliable. However we can not guarantee or give any warranty about the information provided and interested parties must solely rely on their own enquiries.
Property features
Air Conditioning
Built-in Robes
Ensuites: 1
Living Areas: 2
Rumpus Room
Shed
Toilets: 3
Land details
What's around Verdelho Street
 View more
View more View more
View more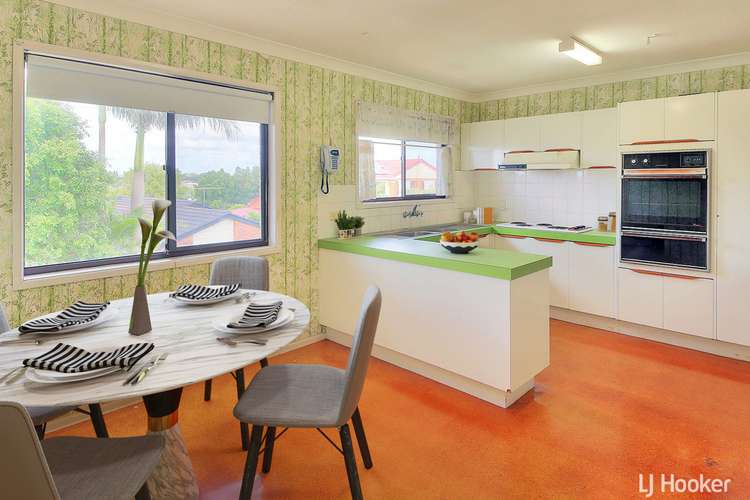 View more
View more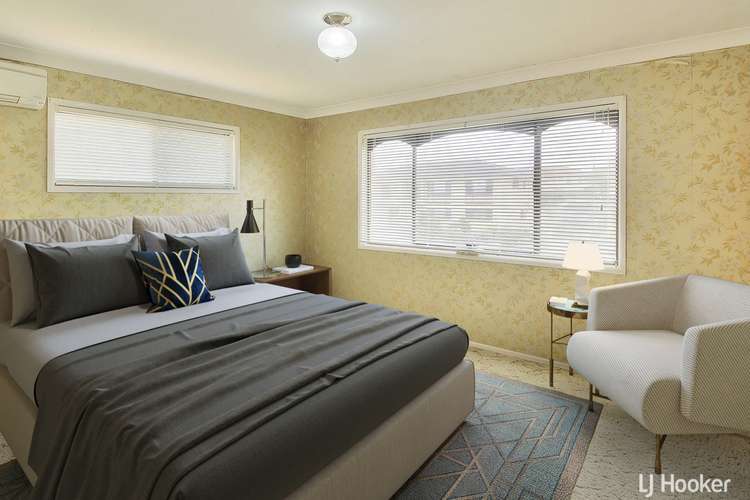 View more
View moreContact the real estate agent

Zora Liu
LJ Hooker - Sunnybank Hills
Send an enquiry

Nearby schools in and around Eight Mile Plains, QLD
Top reviews by locals of Eight Mile Plains, QLD 4113
Discover what it's like to live in Eight Mile Plains before you inspect or move.
Discussions in Eight Mile Plains, QLD
Wondering what the latest hot topics are in Eight Mile Plains, Queensland?
Similar Houses for sale in Eight Mile Plains, QLD 4113
Properties for sale in nearby suburbs
- 5
- 3
- 3
- 671m²