$1,350,000
6 Bed • 3 Bath • 3 Car • 675m²
New
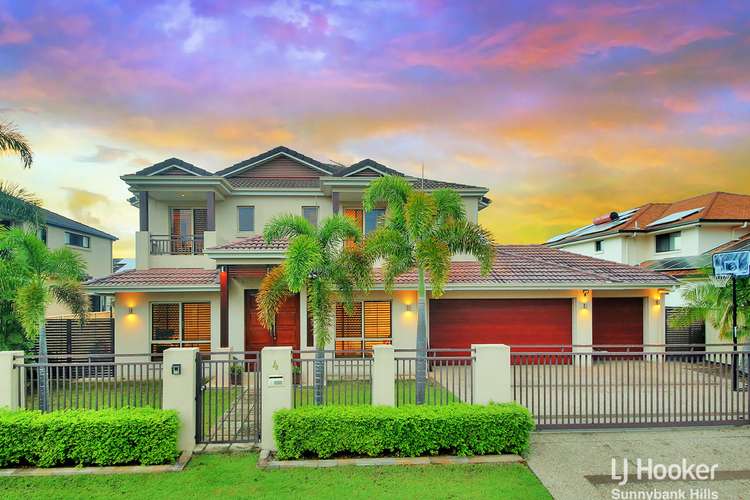
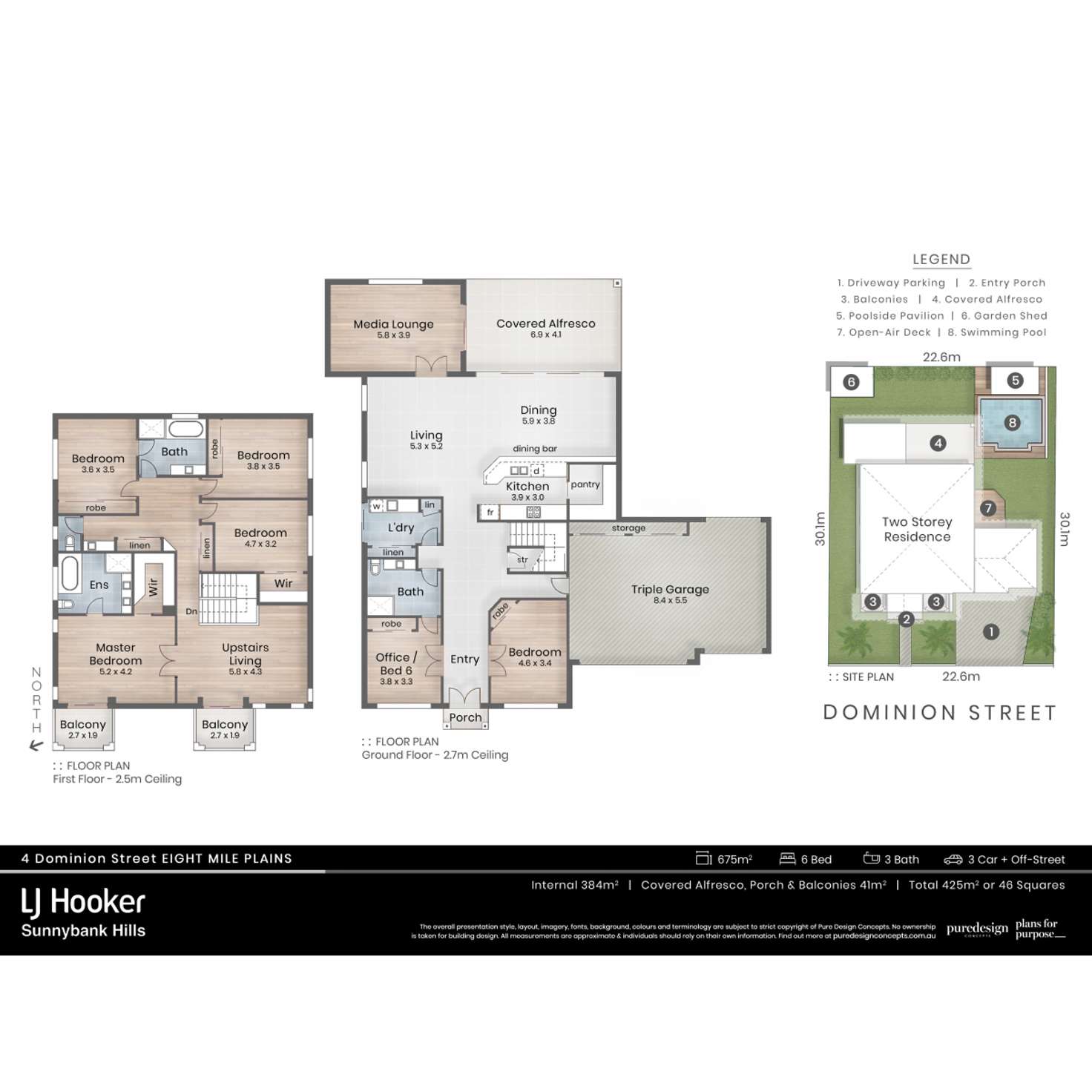
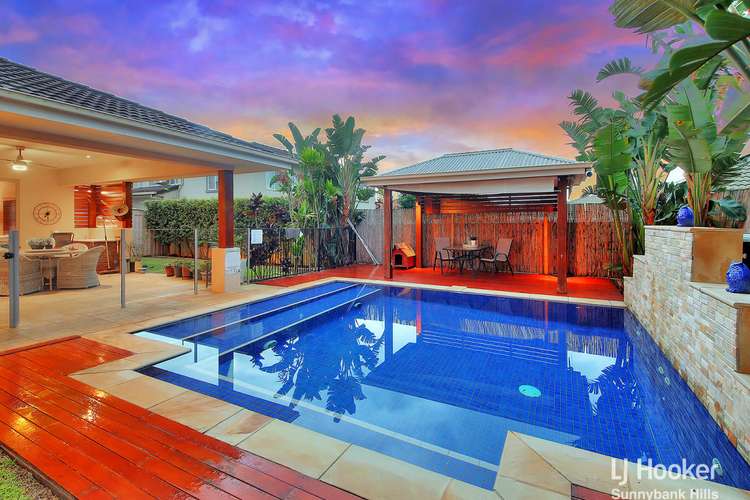
Sold
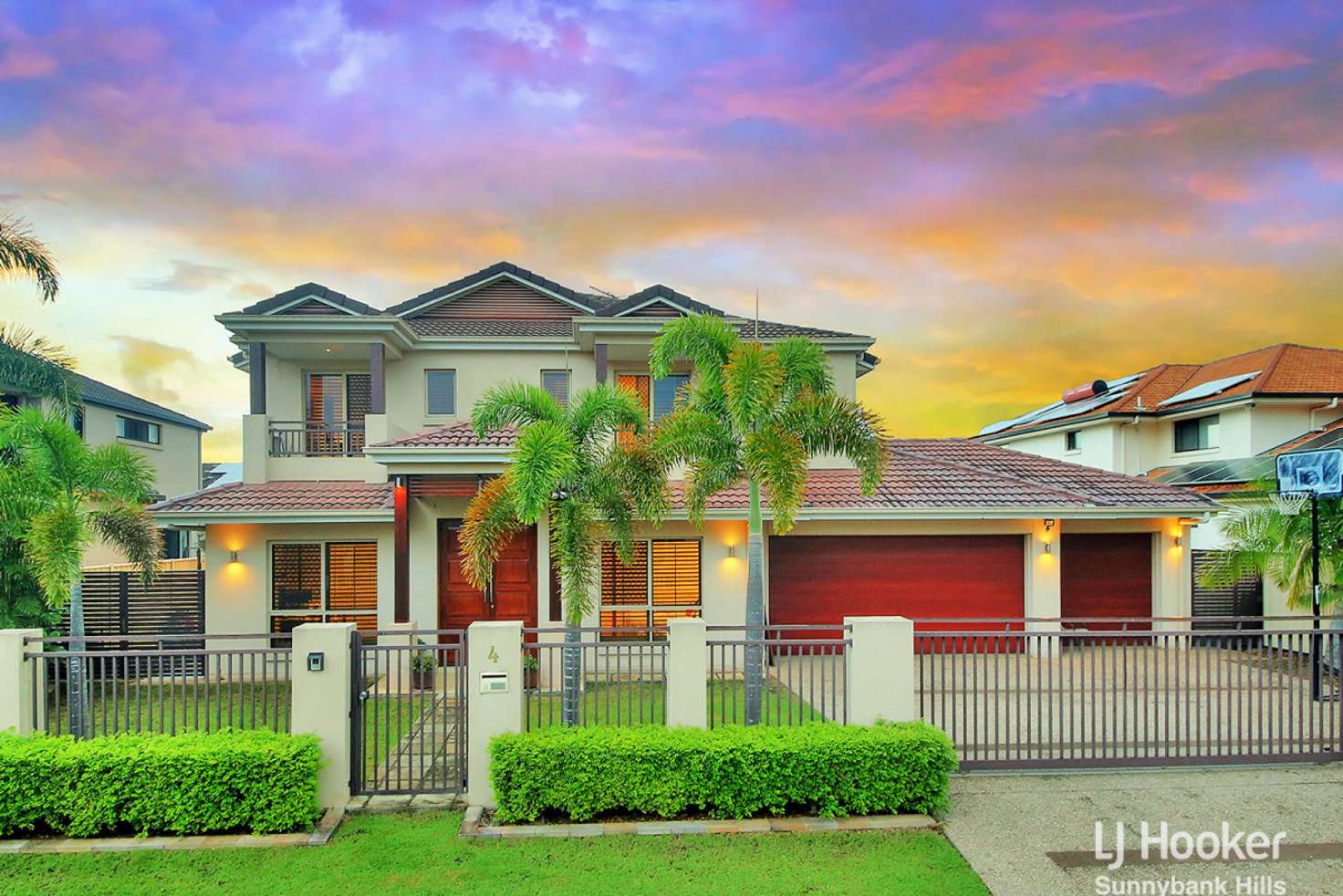


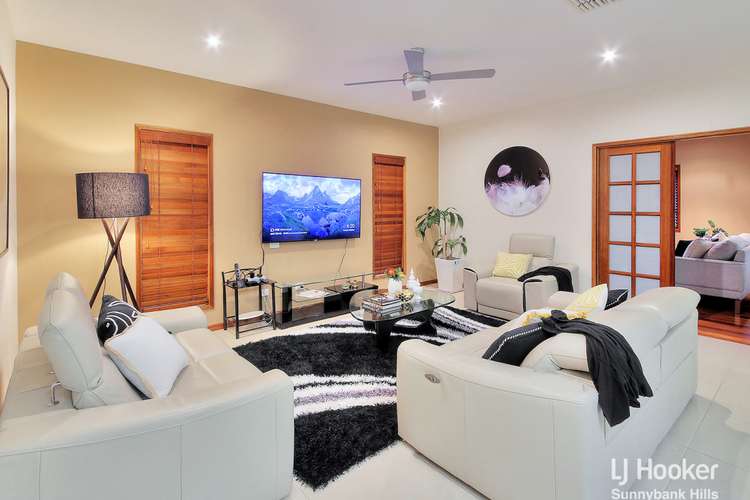
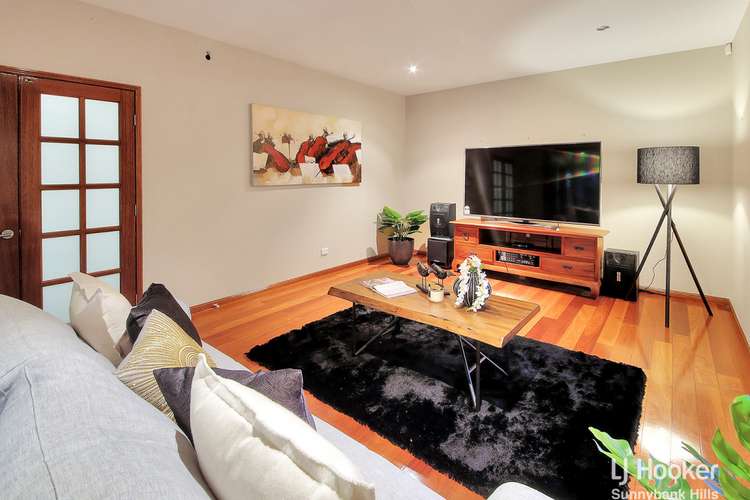
Sold
4 Dominion Street, Eight Mile Plains QLD 4113
$1,350,000
- 6Bed
- 3Bath
- 3 Car
- 675m²
House Sold on Mon 11 May, 2020
What's around Dominion Street
House description
“ELEGANT, MODERN MASTERPIECE”
Inspection by VIP viewing, please call and book appointment.
This picture-perfect property is the ultimate dream home for a large family seeking all the high-end luxuries modern living offers along with heavenly entertaining zones that will be enjoyed by all.
This immaculate home has a commanding street presence and provides you with superb privacy and great security. The fenced front garden can be accessed by electric gates leading to the triple garage or using intercom entry to the welcoming double front doors.
Utterly sublime interiors are incredibly spacious with high square set ceilings and are adorned with feature walls, quality timber blinds, downlights, ducted air conditioning and ceiling fans.
At the back of the home is a generously designed open-plan layout with extensive living and dining areas, a separate home theatre for family viewing and a stellar kitchen facility complete with fantastic butler's pantry, stone benches, top end appliances and a long breakfast bar for casual meals.
The unique interior enables flexibility for extended family or guests with two downstairs rooms easily used as bedrooms, study or lounge. They both have sliding storage and one has direct bathroom access, perfect as a guest suite.
A tropical haven awaits outside with multiple areas for entertaining including:
- Very large undercover patio area with beautifully tiled floors, overhead fans and kitchenette for making cocktails or having a BBQ.
- Tropical landscaped gardens with lush lawns and complete privacy.
- Glorious poolside retreat with decking underfoot and shade above.
- Inviting in-ground pool with water feature side lawn area.
Timber floor downstairs
- Extra sun-deck at the side of the home.
Upstairs has a large, carpeted living area for comfy downtime, four bedrooms with fitted robes and a well-designed shared bathroom with separate powder room. The generous master has a balcony, walk in robe and lovely ensuite with dual vanity and Jacuzzi bath.
Boasting top of the range fittings and finishes you will want for nothing and be proud to call this home. Other features include:
- Bosch gas cook-top, Electrolux oven and Miele dishwasher
- Fully integrated laundry
- Excellent storage capacity
- Ducted air conditioning and 10 x ceiling fans
- Solar system and underground water tank
- Pool equipment
- Drive-thru roller door on single garage
- Walk to Warrigal Road Primary School, shops (IGA and Woolworth) & city buses 150, 156.
A delightful home for a special family in a great neighbourhood. The owners are downsizing, so this masterpiece of a property must be sold.
All information contained herein is gathered from sources we consider to be reliable. However we can not guarantee or give any warranty about the information provided and interested parties must solely rely on their own enquiries.
Property features
Built-in Robes
Dishwasher
Ensuites: 1
Living Areas: 3
In-Ground Pool
Shed
Toilets: 3
Land details
What's around Dominion Street
 View more
View more View more
View more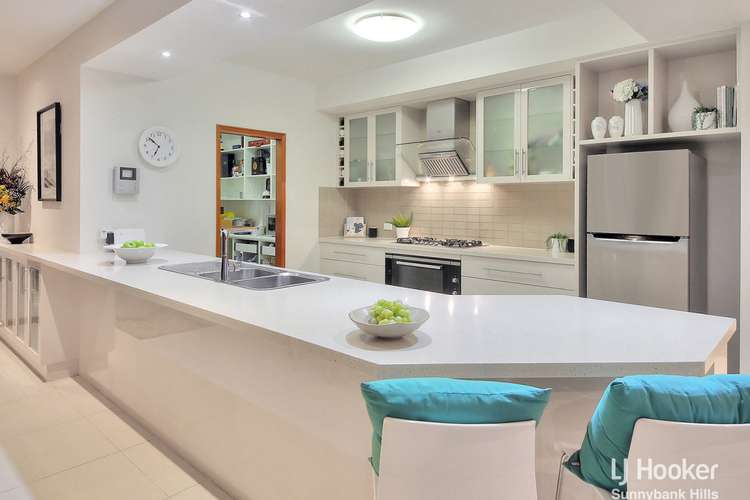 View more
View more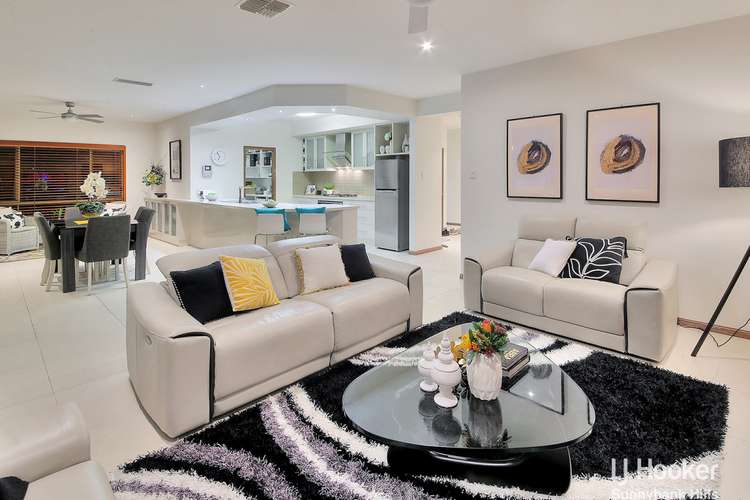 View more
View moreContact the real estate agent

Zora Liu
LJ Hooker - Sunnybank Hills
Send an enquiry

Nearby schools in and around Eight Mile Plains, QLD
Top reviews by locals of Eight Mile Plains, QLD 4113
Discover what it's like to live in Eight Mile Plains before you inspect or move.
Discussions in Eight Mile Plains, QLD
Wondering what the latest hot topics are in Eight Mile Plains, Queensland?
Similar Houses for sale in Eight Mile Plains, QLD 4113
Properties for sale in nearby suburbs
- 6
- 3
- 3
- 675m²