Price Undisclosed
4 Bed • 3 Bath • 2 Car • 1220m²
New

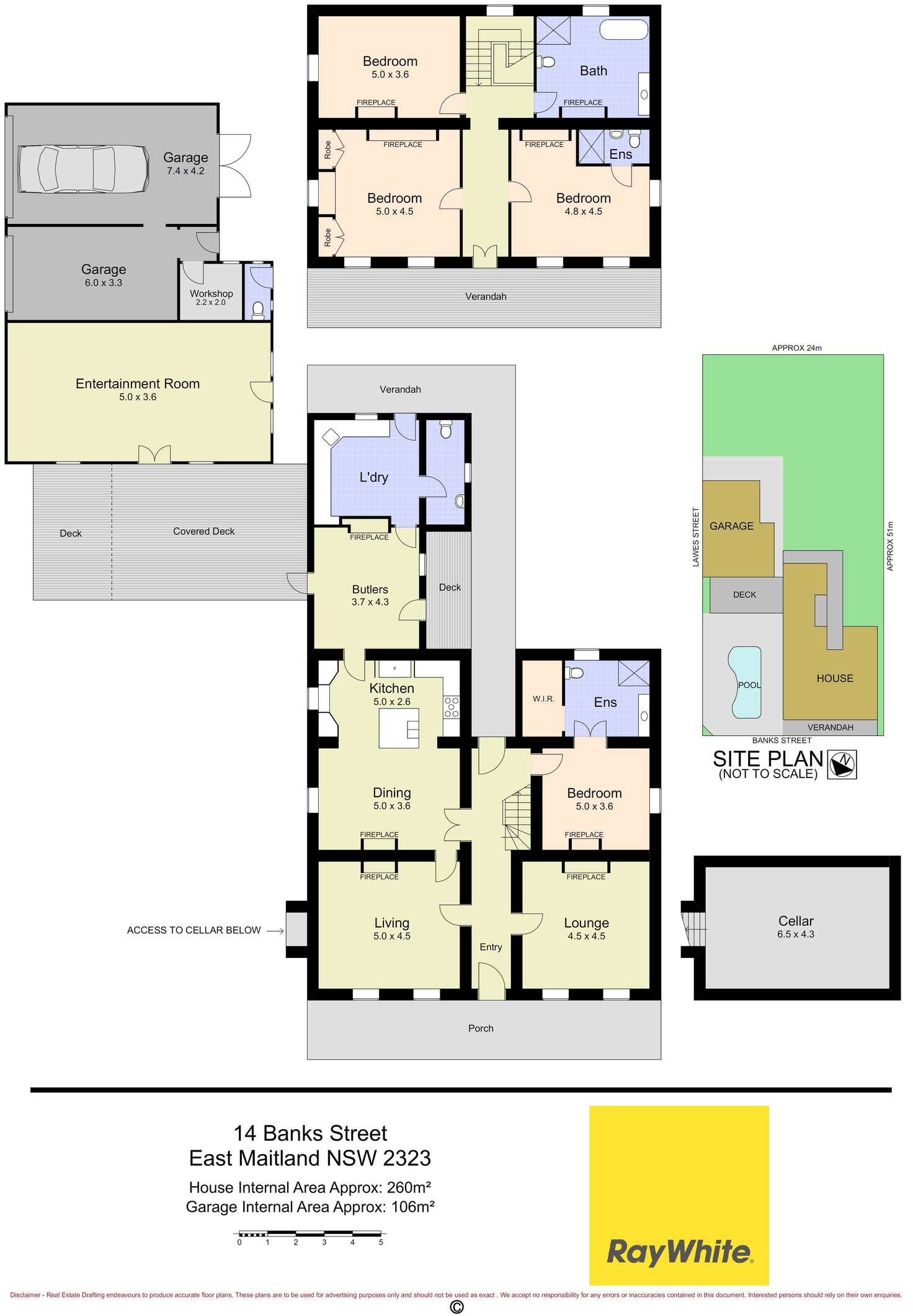
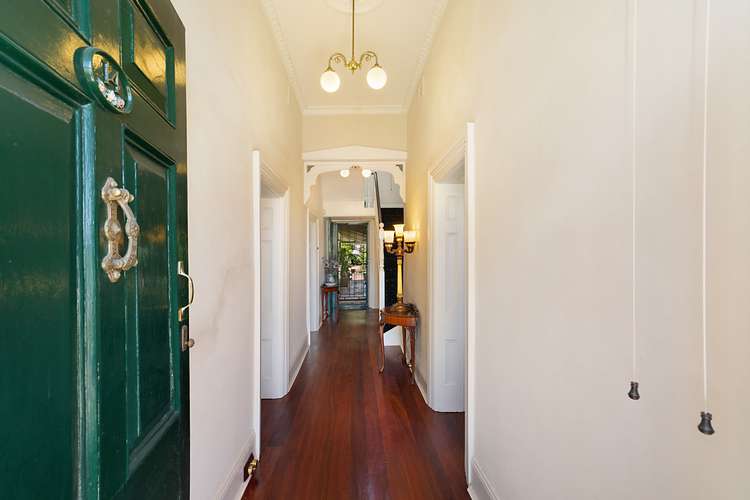
Sold



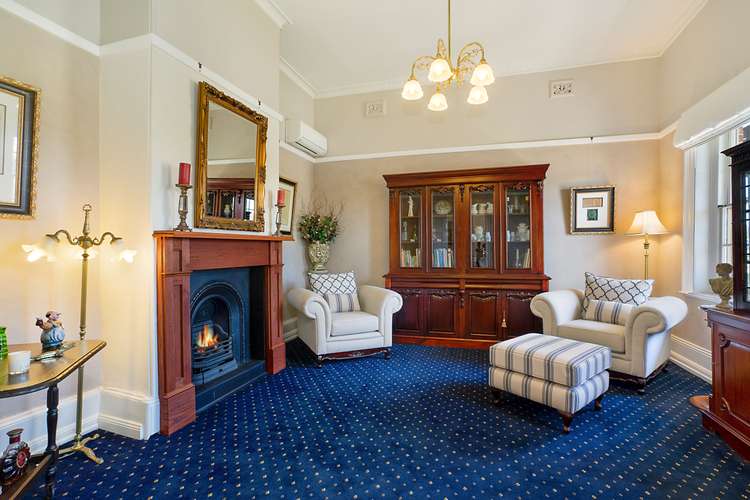
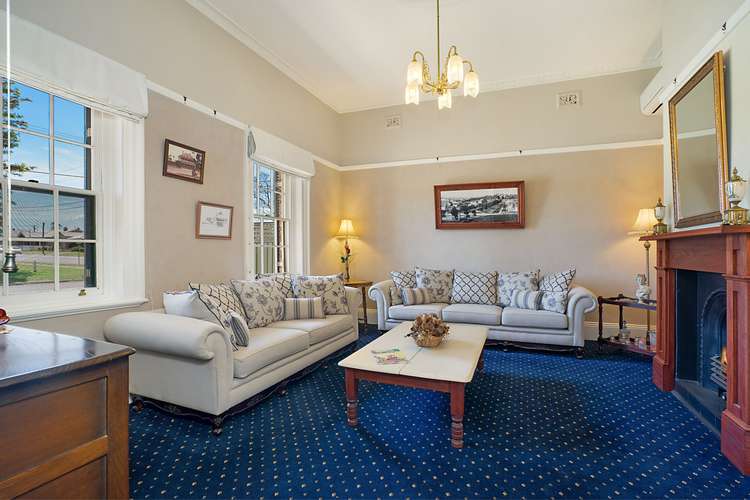
Sold
14 Banks Street, East Maitland NSW 2323
Price Undisclosed
- 4Bed
- 3Bath
- 2 Car
- 1220m²
House Sold on Wed 2 Jun, 2021
What's around Banks Street

House description
“The Cottage of Content - Circa 1840”
A rare and wonderful opportunity has presented itself to all interested home buyers with this historic East Maitland home better known as "The Cottage of Content" coming to the market.
This circa 1840 Victorian beauty was originally built as an Inn back in the early days and over the years has been transformed into the wonderful home that presides on the glorious grounds today.
The double brick & iron structure is located in the heart of East Maitland within close proximity to East Maitland shopping precinct, East Maitland primary & high schools, pubs, clubs and cafes and is set on a block of land approximately 1220 square meters in size.
Features of this magnificent property are well and truly endless however we begin with the 4 glorious bedrooms. The main bedroom suite is positioned on the ground level of the home and includes an ensuite bathroom with under floor heating, walk in robe, and split system air conditioner. Upstairs on level one you have three large bedrooms with bedroom 2 including a built-in robe and bedroom 4 includes its own ensuite bathroom as well. All four bedrooms feature new carpet, and fireplaces while the upstairs rooms include reverse cycle ducted air conditioning. Your private front balcony is also accessed from level one of this home.
Multiple living rooms are a real feature of the floor plan and whether it is formal or casual living you will be well and truly catered for. We start with the formal lounge room with its glorious high ceilings, cosy fireplace and split system air conditioning, the perfect room to relax in at the end of your busy day. The separate family room is a mirror of the formal lounge also including high ceilings, cosy fireplace, and split system air conditioning.
The dining area gives you flexibility for casual or formal dining occasions again with soaring high ceilings, beautiful timber floors, fireplace, and split system air conditioning. This area also adjoins your beautiful kitchen which has been fully upgraded and includes gas cooking, electric oven dishwasher, ducted range hood, island bench and pantry. If this is not enough the large butler's pantry or kitchen anti room gives you double the preparation area for those dinner parties.
As well as indoor entertaining and living, you are well and truly catered for outdoors as well, with the beautiful covered timber deck, the perfect spot to relax overlooking your private salt water in ground swimming pool with new solar heating, while the adjoining large entertainment room, makes the perfect art studio or games room, you decide.
Now with all these entertaining areas you will need somewhere to store the wine and the under-house wine cellar will just amaze you.
Other features of the home include a large main bathroom with cosy fireplace on level one, spacious laundry with external door and adjacent powder room, large double garage with new roller doors, workshop area and toilet, natural gas, NBN (Fibre to the home), approximately 15 minutes by car to the Hunter Expressway, side access and a beautiful private back yard with manicured garden areas and private outdoor dining spots to relax in and enjoy.
This magnificent home is certainly a one of a kind and opportunities like this do not come along very often. For more information please contact me today.
Land details
Property video
Can't inspect the property in person? See what's inside in the video tour.
What's around Banks Street

 View more
View more View more
View more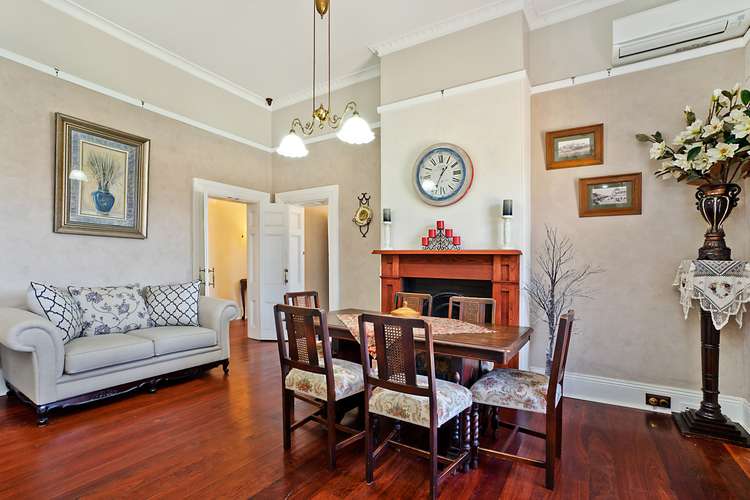 View more
View more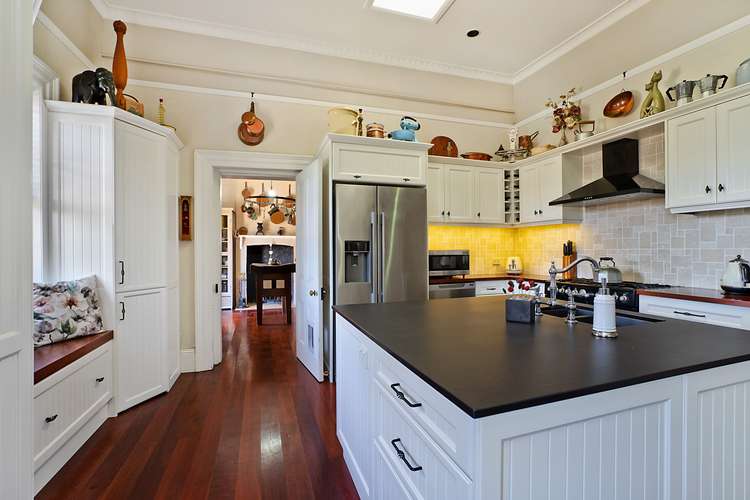 View more
View moreContact the real estate agent

Mark Roffey
Ray White - Maitland
Send an enquiry

Nearby schools in and around East Maitland, NSW
Top reviews by locals of East Maitland, NSW 2323
Discover what it's like to live in East Maitland before you inspect or move.
Discussions in East Maitland, NSW
Wondering what the latest hot topics are in East Maitland, New South Wales?
Similar Houses for sale in East Maitland, NSW 2323
Properties for sale in nearby suburbs

- 4
- 3
- 2
- 1220m²