Price Undisclosed
4 Bed • 2 Bath • 4 Car • 1194m²
New
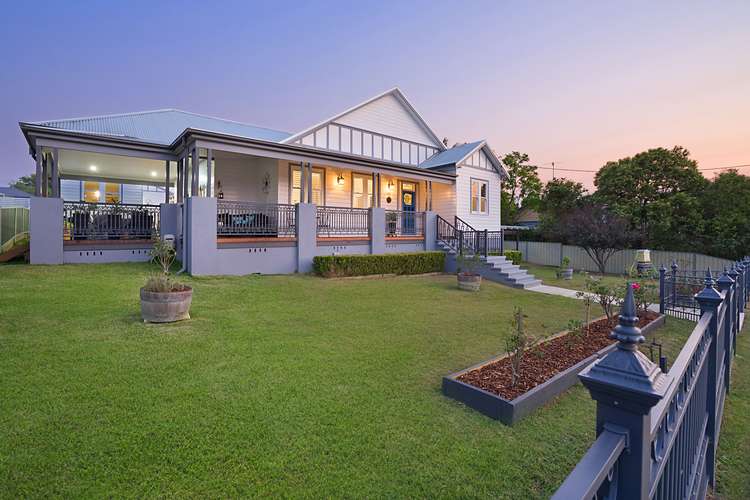
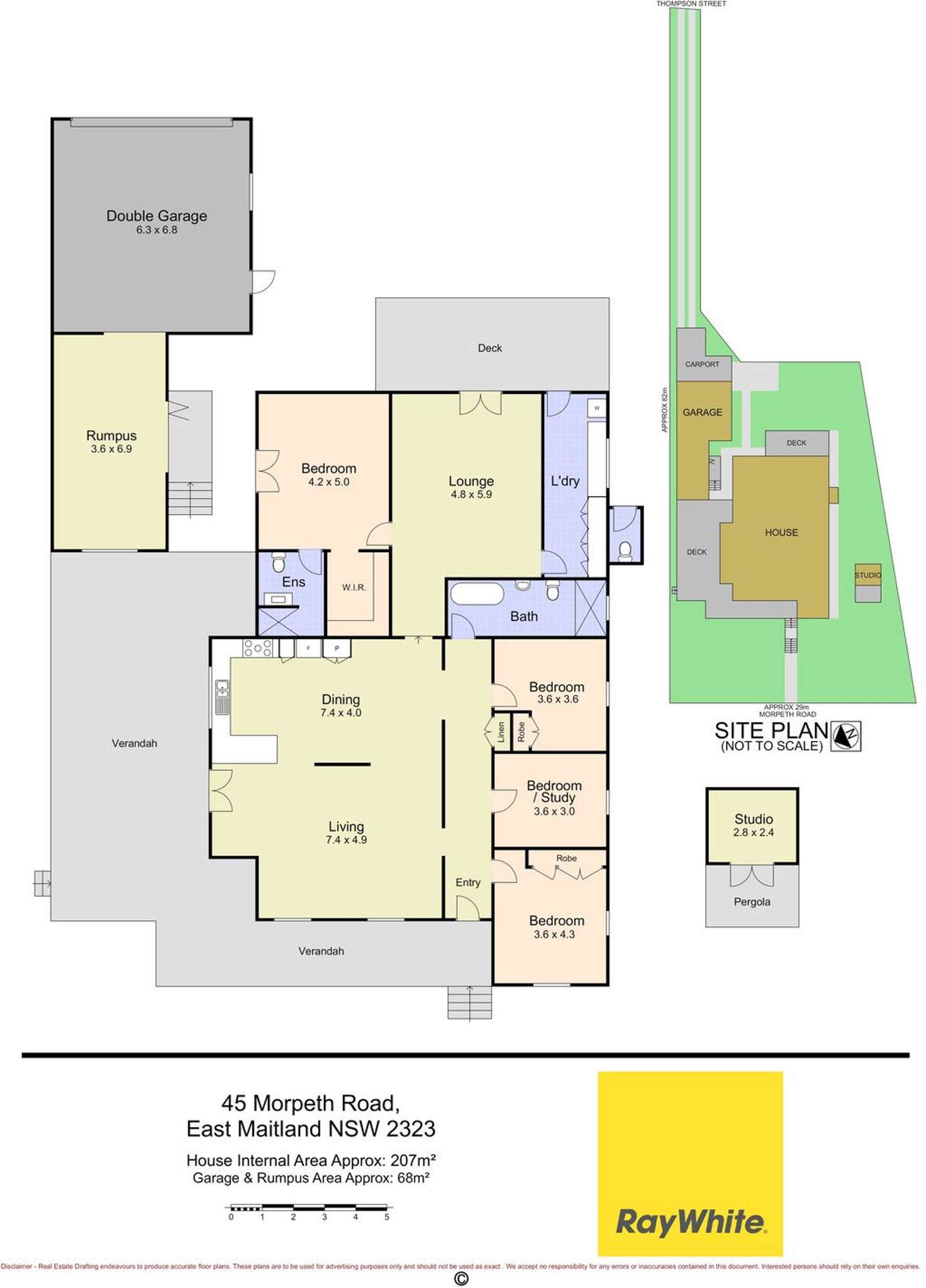

Sold
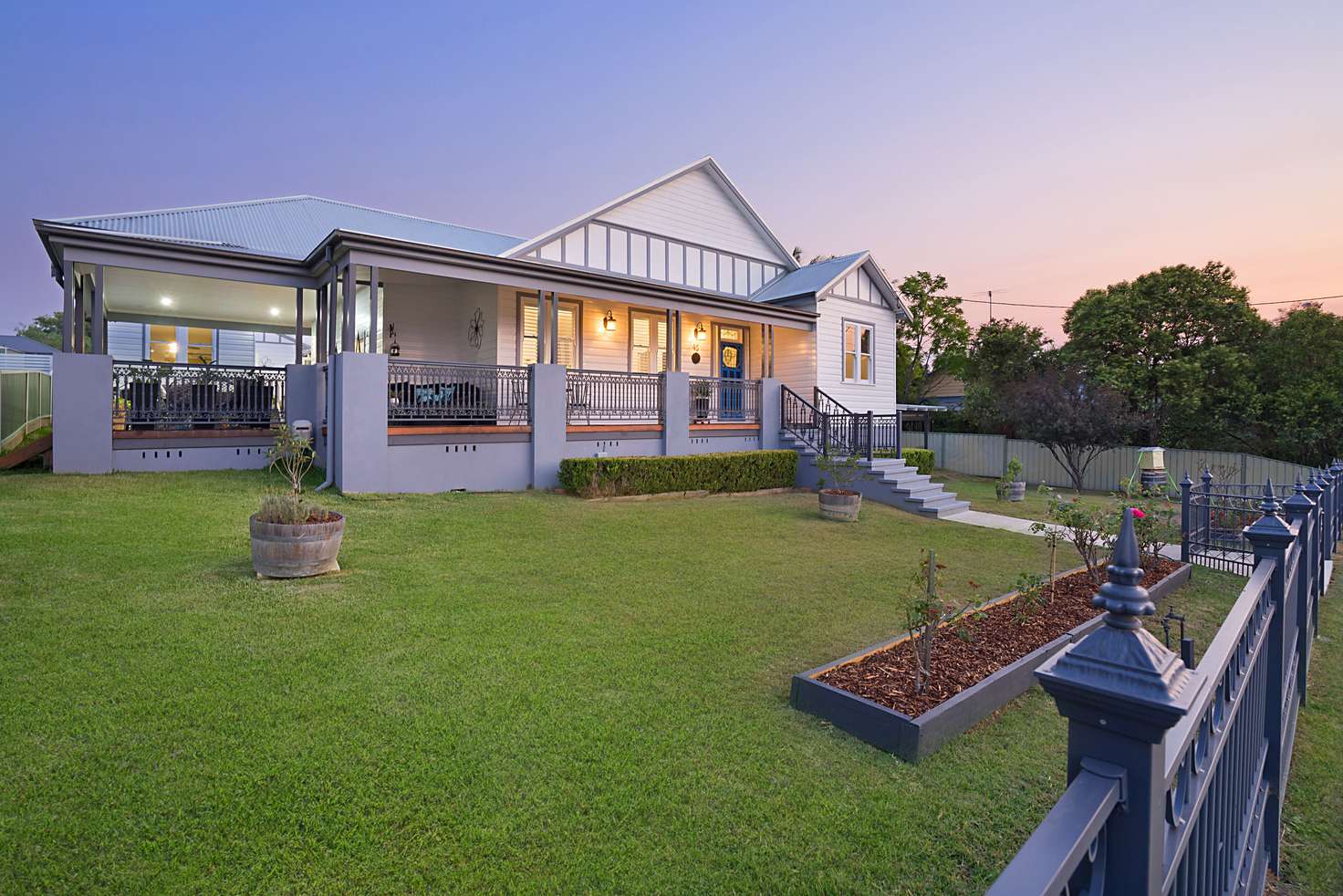


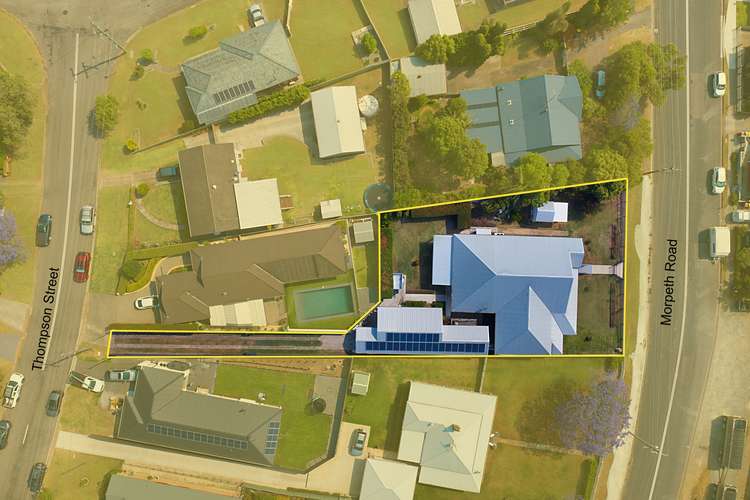
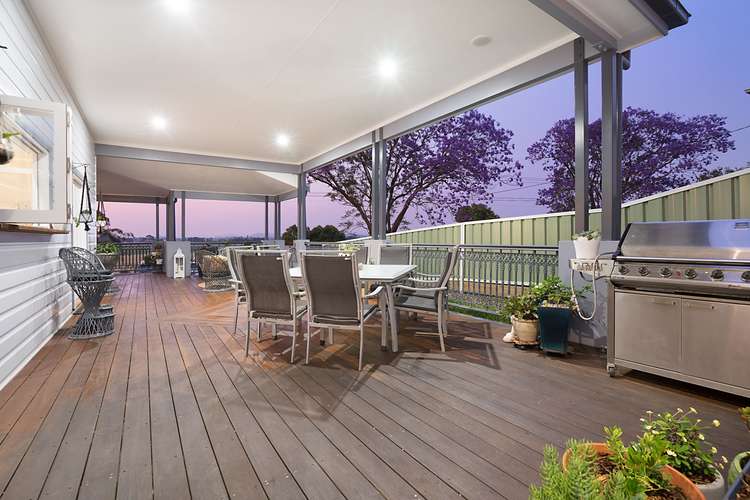
Sold
45 Morpeth Road, East Maitland NSW 2323
Price Undisclosed
- 4Bed
- 2Bath
- 4 Car
- 1194m²
House Sold on Mon 8 Mar, 2021
What's around Morpeth Road

House description
“An Extraordinary Opportunity”
Set on the high side of Morpeth Road and enjoying enviable uninterrupted views of the farmlands and beyond. This exceptionally extraordinary opportunity awaits one lucky new home buyer! After extensive restoration, renovations and extensions you will be astonished and impressed by the craftmanship and innovation of Master Builder Jim Marston, to create this stunning masterpiece. A residence you will be proud to share with family and friends.
Accessed via Thompson Street East Maitland, you are welcomed to a property that has emerged to become an icon of the street and that makes a statement with its grand street appeal. The weatherboard and Color bond roofed home has been transformed since the current owners purchased some years ago. Virtually rebuilt from the ground up but retaining important period features of soaring high decorative ceilings and gleaming timber floor boards. The extensions are sympathetic, blending the old and the new perfectly leaving you a practical, functional yet expansive home to enjoy.
Enjoying a sensational wrap around verandah of spotted gum decking, opening to superb alfresco lounging and dining areas. The views from here are simply blissful and nature certainly has a way of showing you something a little different almost every day. Stacking servery windows opening from the beautiful kitchen making entertaining a breeze. Quality appliances, 40mm solid custom-made granite benchtops crown the kitchen which has ample storage and a timeless colour scheme. Blending perfectly with the surrounding living and dining areas. Plantation shutters adorn the front windows in this living zone, ceiling roses and chandelier lighting highlight the soaring ceilings beautifully. For the more relaxed moments a huge second living area is located to the rear of the home and has its own covered entertaining area just outside French doors. A fire pit on the grassed area here is secluded from neighbouring properties with established hedging.
The bedroom accommodation consists of four delightful rooms, in keeping with the era they are spacious, feature timber flooring and storage. The carpeted master suite is graced with fitted walk in robe, stunning ensuite and French doors opening to the deck. A room to behold and an unusual one to love is the sensational laundry, enormous storage, drying area and builtin ironing station will certainly please, a space you will be happy to be in!
Complementing this extraordinary package is the panicle of a wonderful entertaining games room. A room with a multipurpose design, could be a studio, man/lady cave, home office, anything really the choice is that of our happy new owner. Views from here would make it hard to get any work done, but what a relaxing space to enjoy! Additional features include large double garage, double carport, parking space designed for box trailer or just additional parking. There is an outside toilet, perfect for the days you are working in the yard. A sensational cottage that could be used as a child's cubby house, fitted out it would still be large enough for a studio, salon, again limited only by your imagination! There is 6kw solar power, with 28 panels and 3 phase power is available. Loft storage in the house, that could easily be converted to a functional room if you desire. Topped of with zoned ducted air conditioning for your year-round comfort.
Words can only paint a partial picture; the truth is in the viewing! If you are looking for a home that makes a statement, is loaded with character and positioned in sensational location? Pick up the phone today and make the call that could just change your life!
Property features
Air Conditioning
Land details
Property video
Can't inspect the property in person? See what's inside in the video tour.
What's around Morpeth Road

 View more
View more View more
View more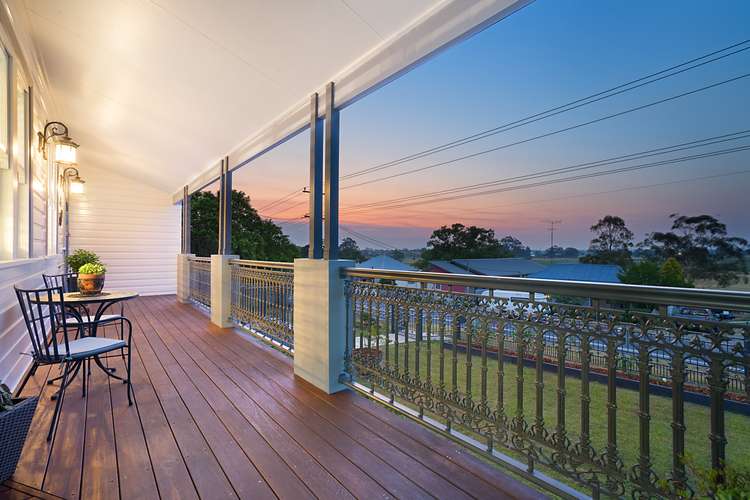 View more
View more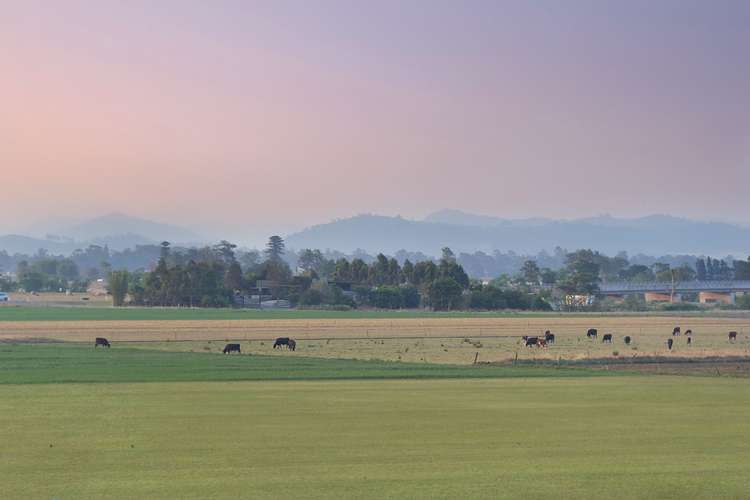 View more
View moreContact the real estate agent

Sharon Skelton
Ray White - Maitland
Send an enquiry

Nearby schools in and around East Maitland, NSW
Top reviews by locals of East Maitland, NSW 2323
Discover what it's like to live in East Maitland before you inspect or move.
Discussions in East Maitland, NSW
Wondering what the latest hot topics are in East Maitland, New South Wales?
Similar Houses for sale in East Maitland, NSW 2323
Properties for sale in nearby suburbs

- 4
- 2
- 4
- 1194m²