$388,500
4 Bed • 2 Bath • 2 Car • 800m²
New
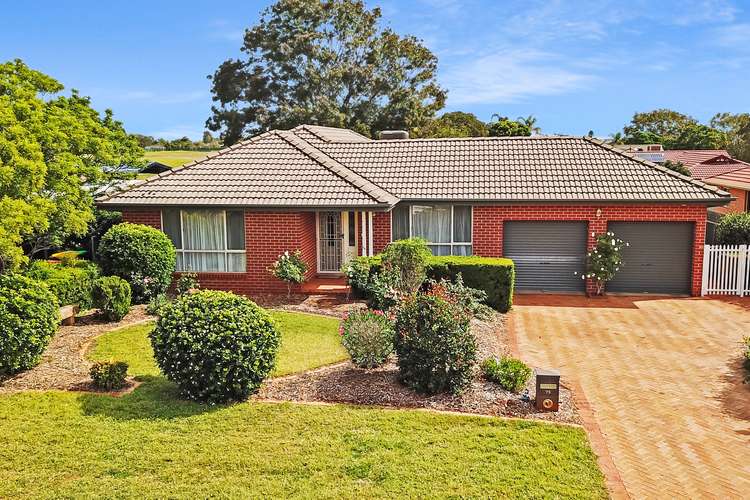
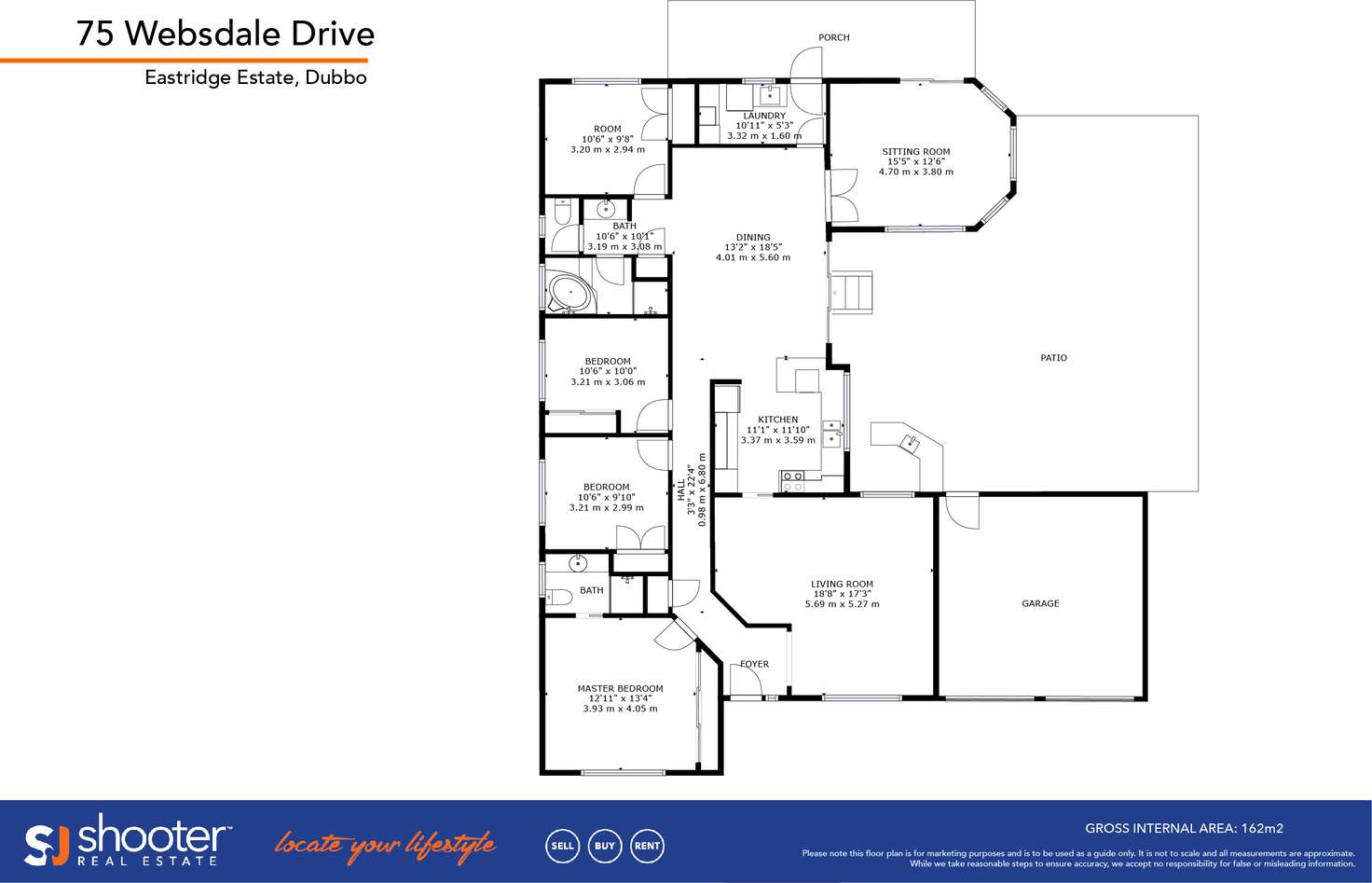
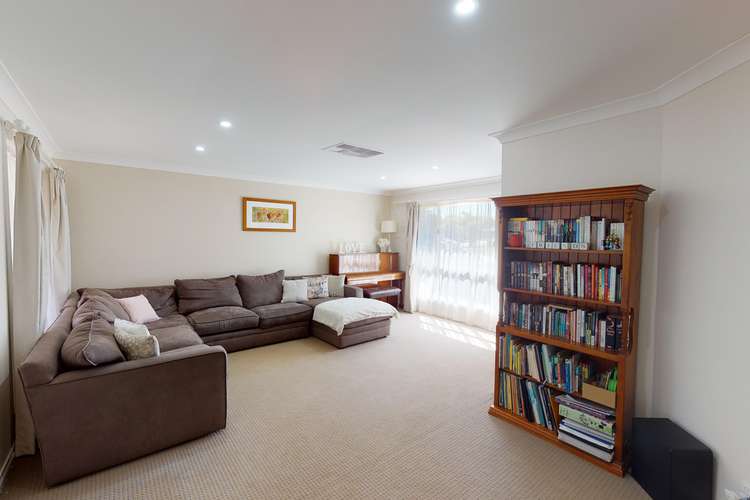
Sold
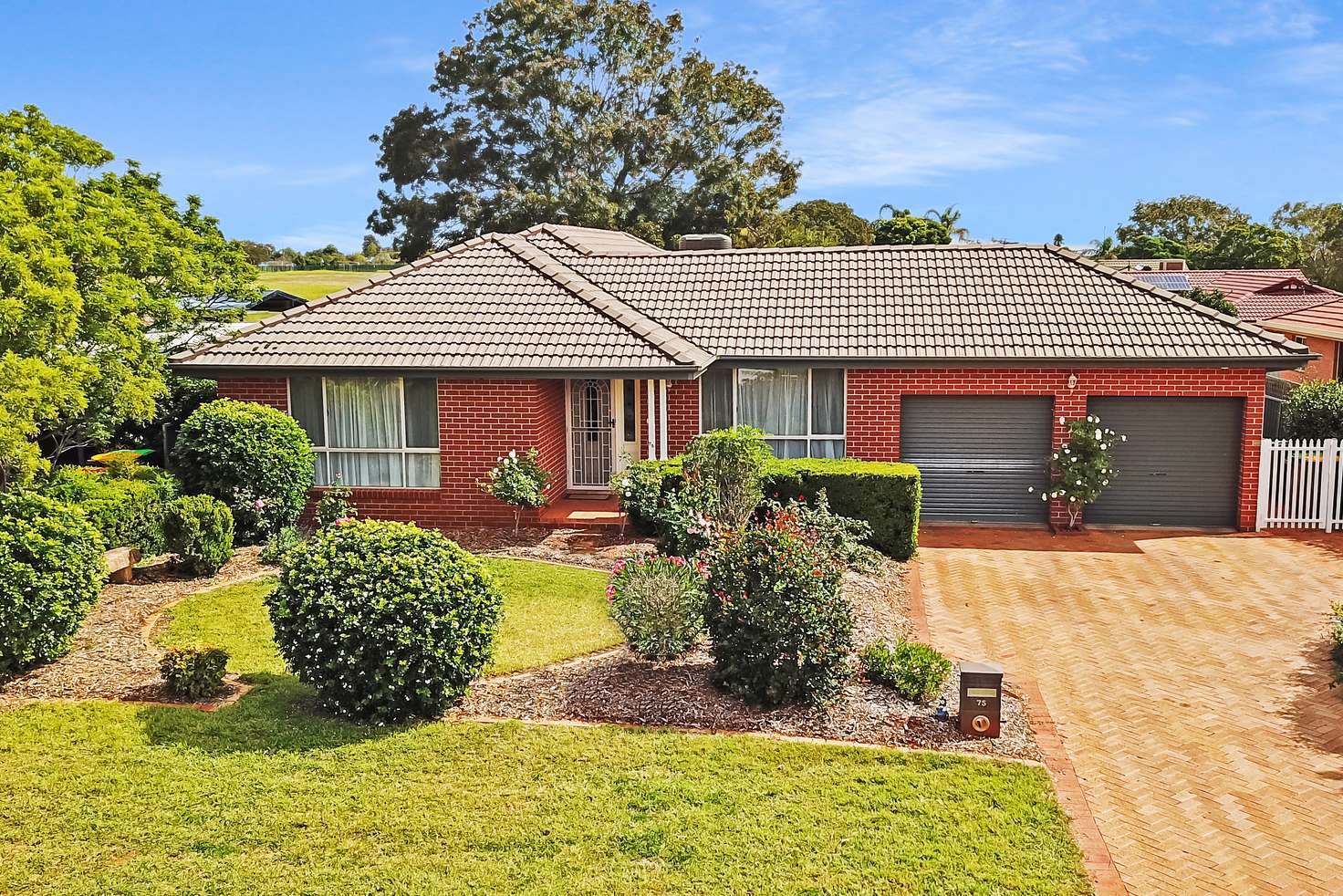


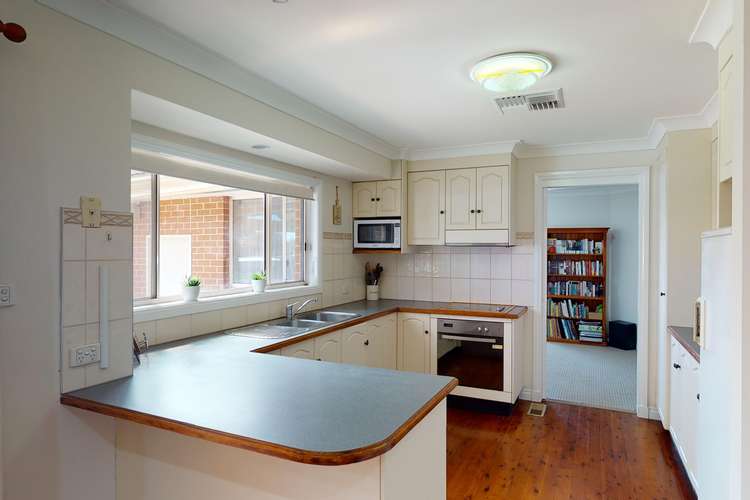
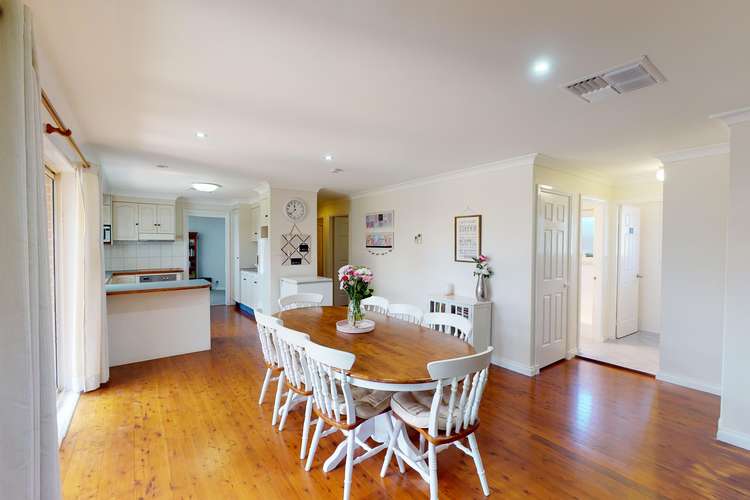
Sold
75 Websdale Drive, Dubbo NSW 2830
$388,500
- 4Bed
- 2Bath
- 2 Car
- 800m²
House Sold on Fri 31 Jul, 2020
What's around Websdale Drive
House description
“Your Family's Future Begins Here”
With family comfort at its core, this attractive 4 bedroom home will suit your needs, no matter what stage of family life you're in. With 3 separate living areas for your enjoyment, there's space for everyone to unwind. The carpeted front lounge is spacious and provides more than enough room to enjoy a movie with your family and friends and the room benefits from an easterly aspect which allows plenty of natural light.
The kitchen and dining area form the hub of the home and it is here your family will spend endless hours laughing, eating and playing. With a dishwasher, electric oven and grill and plenty of storage, the kitchen is up to any culinary challenge you can throw at it and with views to the entertaining area, even mundane tasks like washing up can be looked forward to. At the end of the dining area, a custom built desk is in place and means the kids can do their homework, while Mum and Dad get things ready for dinner time.
From the kitchen and dining area, the fun can move into the sun room, where views of the entertaining area and rear yard can be enjoyed. With plenty of room for lounges and a multitude of kids toys, this room doubles as the perfect rumpus room that can be easily closed off should unexpected guests arrive.
The master bedroom enjoys generous floor space and the convenience of mirrored built in robes and an ensuite. The remaining 3 bedrooms are all fitted with built in robes and with evaporative cooling and ducted gas heating throughout the home, the elements can be subdued year round.
Outside, you'll love the covered entertaining area which has an airy A-frame roof line and is sheltered from the elements on 3 sides, which means it's always an excellent option. The bar with plumbed sink and decked flooring is the perfect spot for sharing a cold one or serving food from.
The backyard is low maintenance and comes complete with irrigated veggie gardens, a nifty garden shed and a low maintenance lawn.
Offering the complete package for families and a great option for investors as well, booking an inspection to view this home is always going to be a great idea!
We're observing tight social distancing and hygiene measures. Please have a good look at the 3D scan to determine if this property might be right for you. You can then contact our office to book a private inspection to see it in person. Please help us keep serving you by not attending private inspections if you or a member of your household is unwell, or have been overseas or in areas with high confirmed cases of COVID-19 in the past 14 days. We request inspections only be attended by the person who made the booking, and up to one other adult member of your household and any children in your care. We would happily book extra time for separate inspections if needed, to ensure we can always observe safe distances.
- Brick & tile construction
- 4 bedrooms all with built in robes and master with ensuite
- 3 living areas
- 2 bathrooms
- Evaporative cooling
- Ducted gas heating
- Well maintained, low care lawns and gardens
- Timber floor boards and carpet in living areas
- Custom built office desk in dining area
- Covered entertaining area with bar and gardens
- Council rates $2,390.77 p/a (approx)
- 600m to Buninyong Public School
- 2.3km to Dubbo Base Hospital
- 2.8km to Bunnings Warehouse
- 5.1km to Dubbo Square Shopping Centre (Dubbo CBD)
We have obtained all the information and figures contained in this document from sources we believe to be reliable; however we cannot guarantee its accuracy. Prospective purchasers are advised to carry out their own investigations.
Property features
Air Conditioning
Built-in Robes
Dishwasher
Ducted Cooling
Ducted Heating
Ensuites: 1
Floorboards
Fully Fenced
Outdoor Entertaining
Secure Parking
Shed
Other features
0Land details
What's around Websdale Drive
 View more
View more View more
View more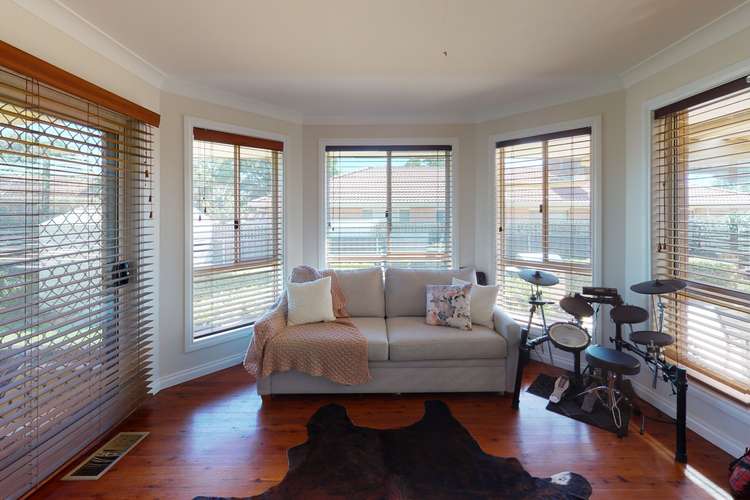 View more
View more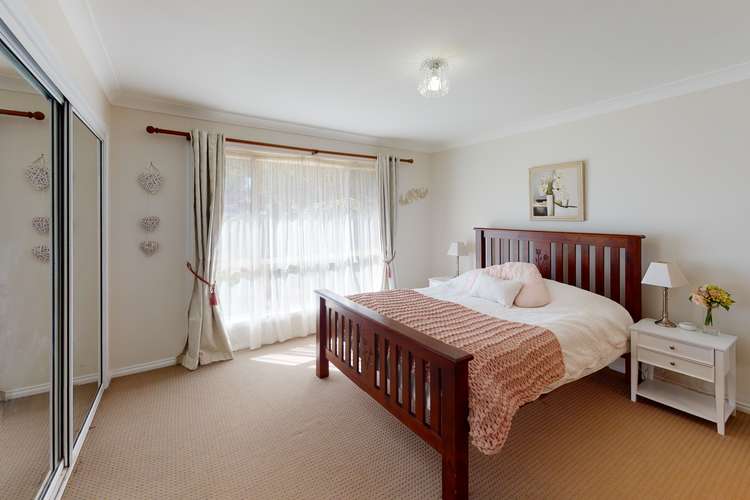 View more
View moreContact the real estate agent

Samuel Shooter
SJ Shooter Real Estate
Send an enquiry

Nearby schools in and around Dubbo, NSW
Top reviews by locals of Dubbo, NSW 2830
Discover what it's like to live in Dubbo before you inspect or move.
Discussions in Dubbo, NSW
Wondering what the latest hot topics are in Dubbo, New South Wales?
Similar Houses for sale in Dubbo, NSW 2830
Properties for sale in nearby suburbs
- 4
- 2
- 2
- 800m²