$500,000
3 Bed • 2 Bath • 2 Car
New
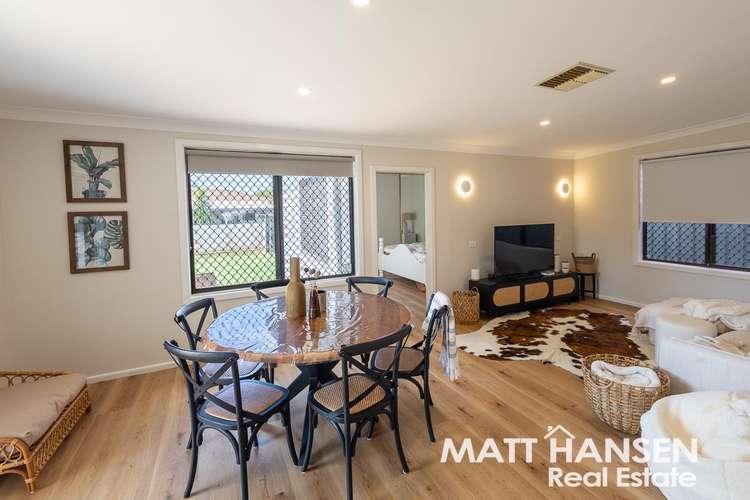
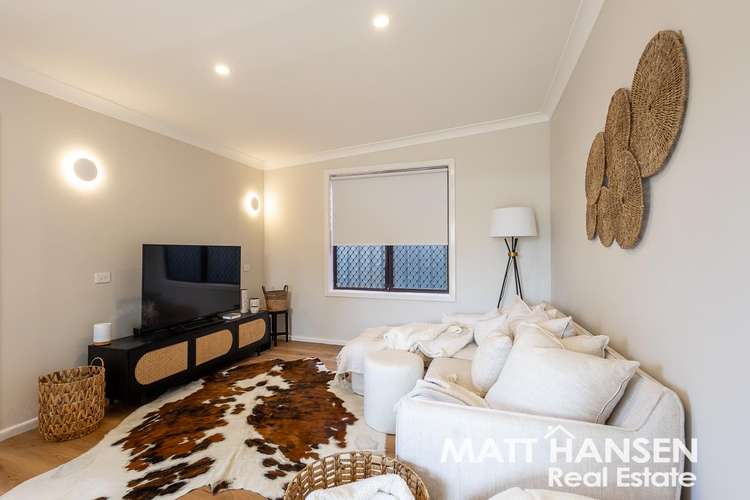
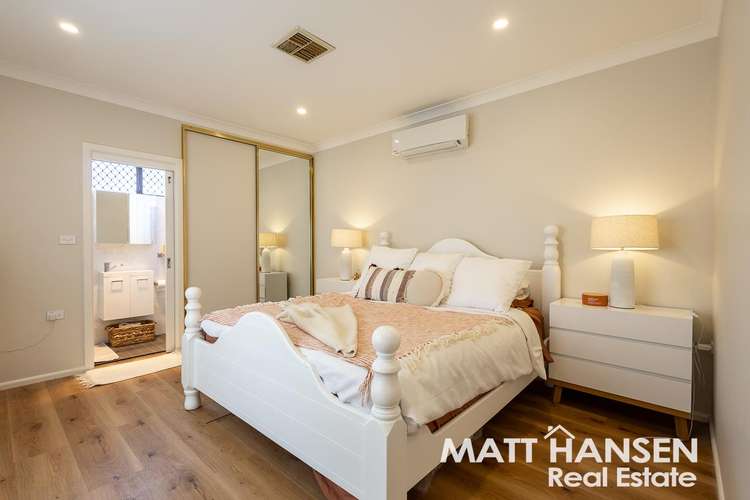
Sold
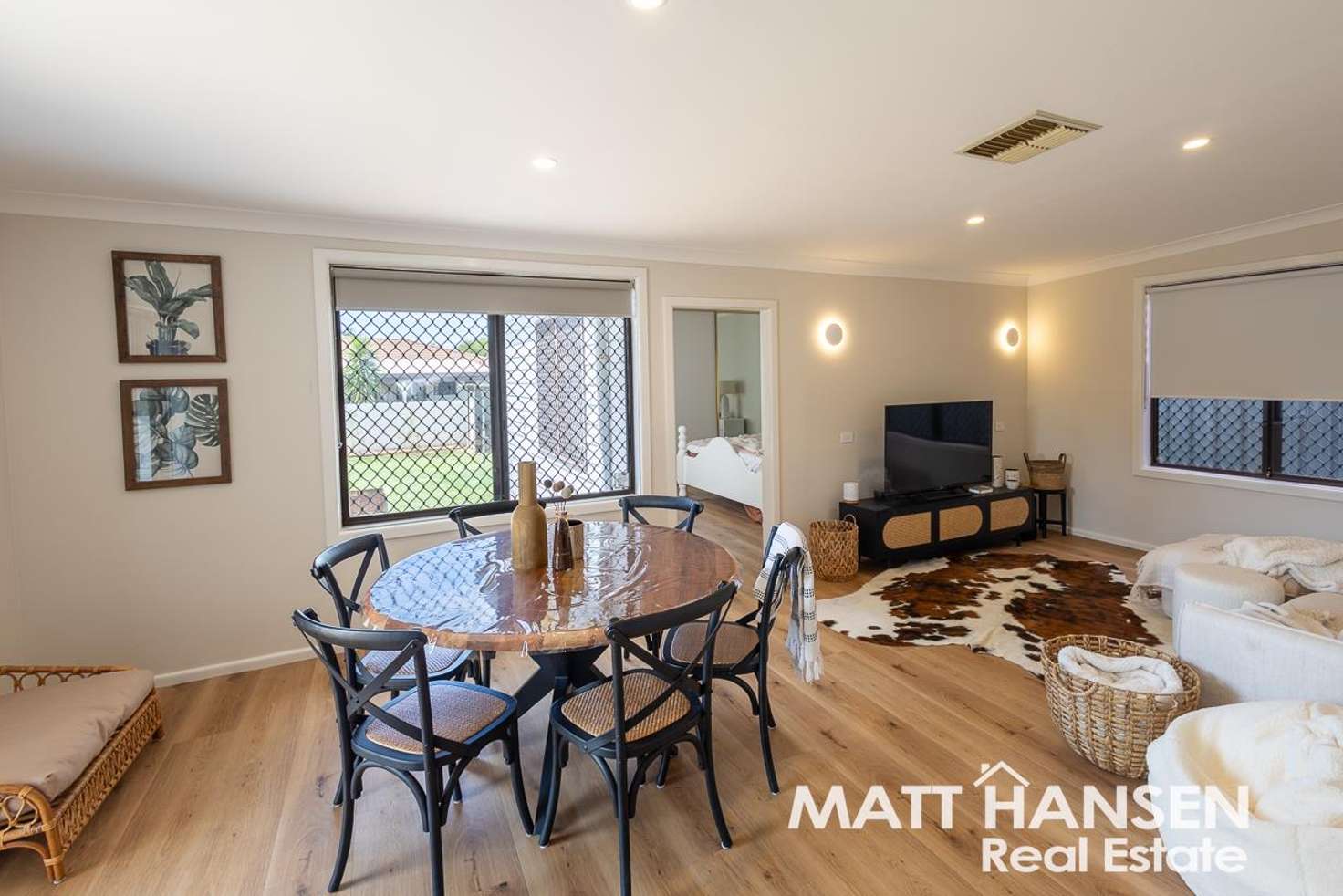


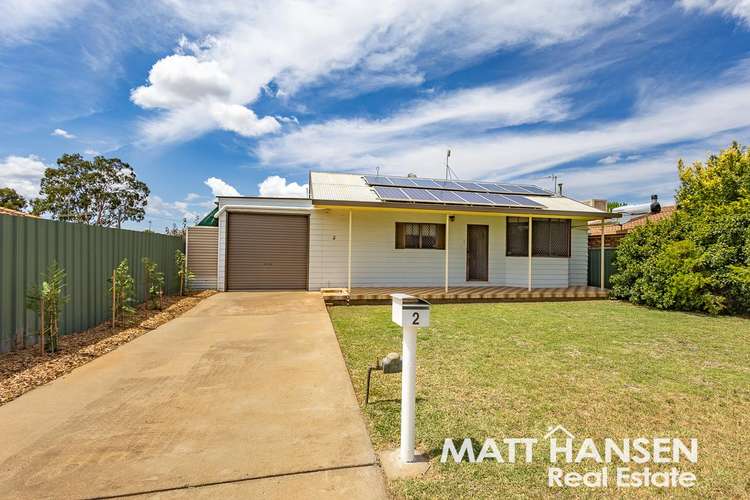
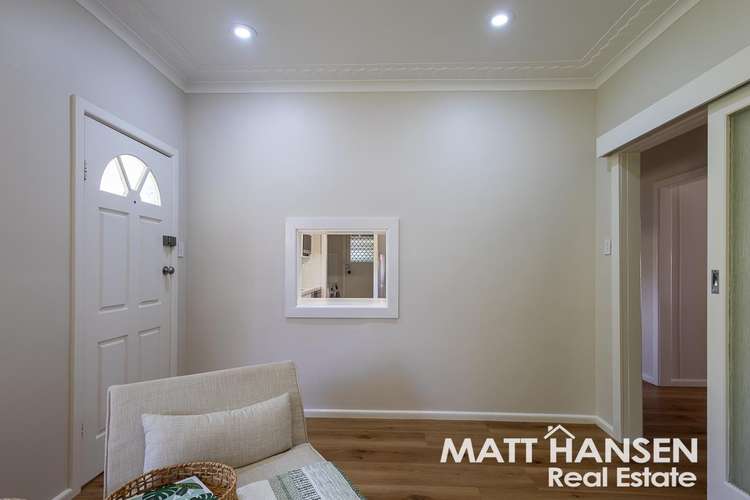
Sold
2 North Street, Dubbo NSW 2830
$500,000
- 3Bed
- 2Bath
- 2 Car
House Sold on Wed 10 Jan, 2024
What's around North Street
House description
“Classy renovation & huge shed!”
:: Elegant and modern kitchen, laundry & bathrooms
:: 8.2 x 3.2m shed / 3.8 x 1.9m gardenshed
:: 3 good size bedrooms - oversize master suite
:: Reverse cycle AC's / 3kw Solar panels
:: Ducted evaporative air / gas point / NBN FTTP
:: Vinyl planks / 2.7m ceilings & ornate cornice
A stylish, recently renovated home with a newly installed kitchen, laundry, bathroom, ensuite and easy-care vinyl plank flooring throughout is all on offer at this comfortable and spacious residence. Included are 3 good sized bedrooms with an oversized master. 2.7m ceilings with modern electrical fittings and quality selections. This property offers 2 living areas and a separate dining space. This warm and inviting home lends itself to various family living options.
Outside is a large detached shed/man cave with a handy 3rd toilet for outdoor entertaining. There is a separate carport that has plenty of room for storage, with a remote electric roller door providing easy rear-yard access for added home security. The property has 4 interconnected water tanks that catch 12,300L of rainwater with an attached pump. Natural gas, fast Fibre to the Premises NBN and a covered outdoor entertaining area with outstretching pavement and concrete are available for year-round use. The property also has council approval and a construction certificate for an 8m x 4m x 2.7m shed. Call the Matt Hansen Real Estate team today to have a detailed property information brochure sent to you directly, or attend our series of upcoming open homes!
Features:
• Recently renovated
• Rear yard access
• Outdoor entertaining
Land Size:
• approx 556m2
Rates:
• approx $2,419.51 pa
General
• Exterior cladding
• Iron roof
• Single lock up garage
• Single carport/roller door
• Garden shed (3.8 x 1.9m)
• Large shed (8.2 x 3.7m)
on concrete slab
• Pergola (3.6 x 2.6m)
• 4 x water tanks (12,300L)
• Colourbond fence
• 3rd toilet
• Ornate cornice
Comforts
2 x split system air cons,
Coolbreeze ducted evap
cooling, gas point, 2 x
1.5kw solar panel systems,
Rinnai U1500 gas hot water
system, roof insulation, linen
cupboard, wall clothesline,
satellite dish, television aerial,
security screens
Kitchen (3.2 x 2.7m)
2.7m ceiling height,
vinyl plank flooring,
laminate benchtops, tiled
splashback, Westinghouse
electric oven, gas cooktop,
rangehood, Ariston
dishwasher, stainless steel
sink, pantry, fridge space
with plumbing
Family / Dining (7.2 x 3.6m)
Vinyl plank flooring,
Panasonic split system
reverse cycle air con,
ducted evap cooling, gas
point, television point
Lounge Room (5.1 x 3.3m)
2.7m ceiling height, vinyl
plank flooring, wall reverse
cycle air con, ducted evap
cooling, television point,
blinds, ornate cornice, bay
window
Main Bedroom (4.4 x 3.9m)
2.7m ceiling height, vinyl
plank flooring, build in robe,
Panasonic split system air
con, ducted evap cooling,
ornate cornice
Ensuite
Shower, toilet, vanity,
heating lights, exhaust fan,
tiling to ceiling
Bedroom 2 (3.6 x 3.1m)
2.7m ceiling height, vinyl
plank flooring, wall air con,
ducted evap cooling, ceiling
fan, built in robe, blinds,
ornate cornice
Bedroom 3 (3 x 2.6m)
2.7m ceiling height, vinyl
plank flooring, ducted evap
cooling, blinds, ceiling fan,
built in robe
Study (2.6 x 2.4m)
2.7m ceiling height, laminate
flooring, built in robe, NBN
Bathroom (2.4 x 1.8m)
Shower over bath, vanity,
exhaust fan, heating lights,
wall tiling to ceiling
Laundry (1.9 x 1.6m)
Laundry tub, automatic taps,
cupboards, tiled, washer/
dryer under bench space
The enclosed information has been furnished to us by the property’s owners. We have not verified whether or not that the information is accurate and do not have any belief one way or the other in its accuracy. We do not accept any responsibility to any person for its accuracy and do no more than pass it on. All interested parties should make and rely upon their own enquiries in order to determine whether or not this information is in fact accurate.
Municipality
DubboWhat's around North Street
 View more
View more View more
View more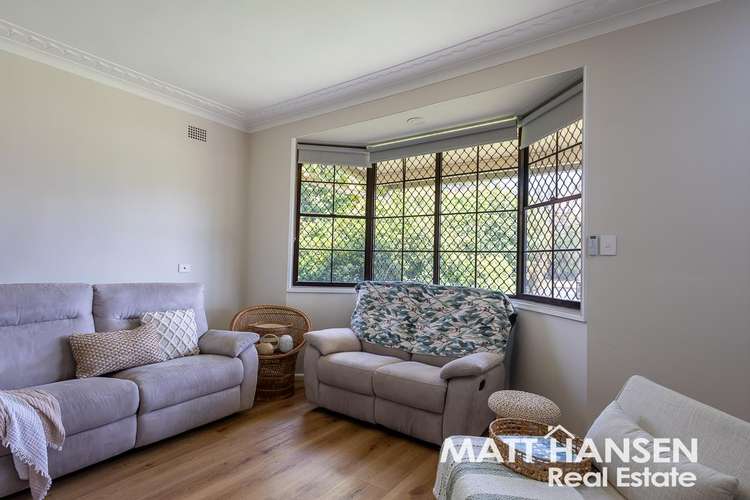 View more
View more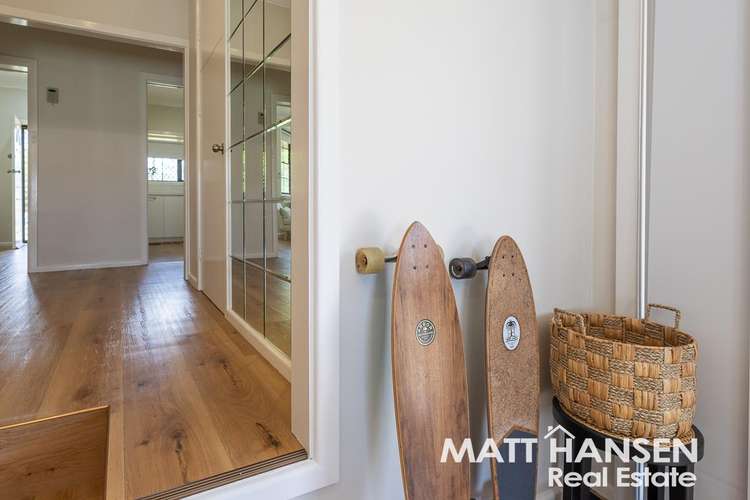 View more
View moreContact the real estate agent

Matthew Hansen
Matt Hansen Real Estate
Send an enquiry

Nearby schools in and around Dubbo, NSW
Top reviews by locals of Dubbo, NSW 2830
Discover what it's like to live in Dubbo before you inspect or move.
Discussions in Dubbo, NSW
Wondering what the latest hot topics are in Dubbo, New South Wales?
Similar Houses for sale in Dubbo, NSW 2830
Properties for sale in nearby suburbs
- 3
- 2
- 2