$2,470,000
4 Bed • 2 Bath • 2 Car • 840m²
New
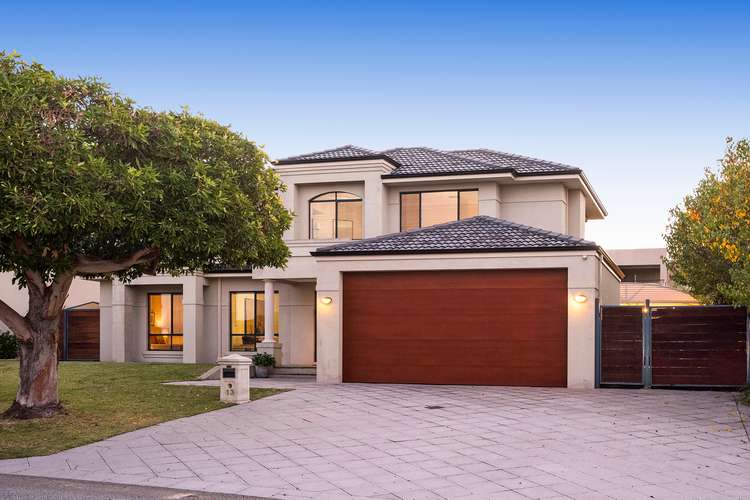
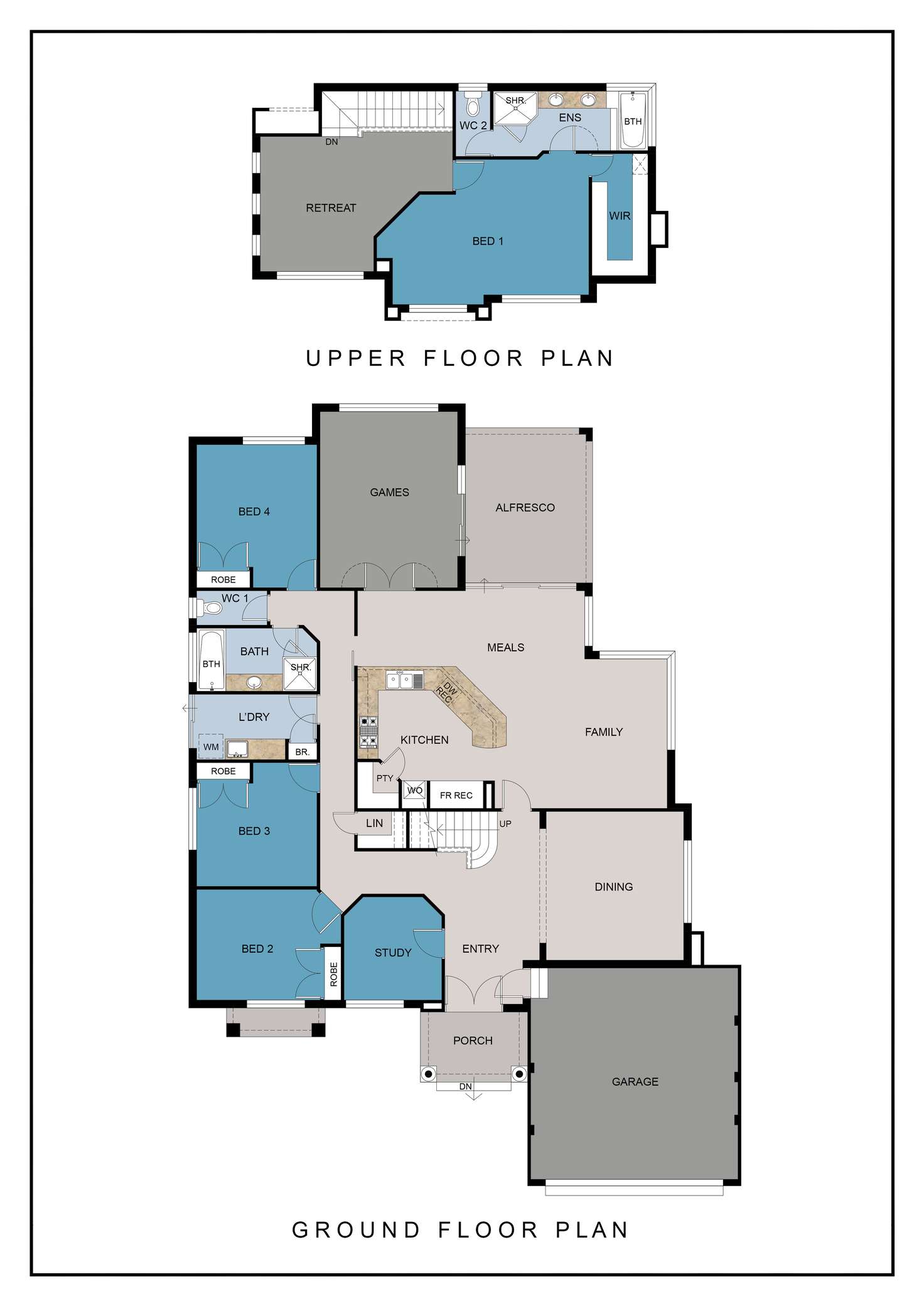
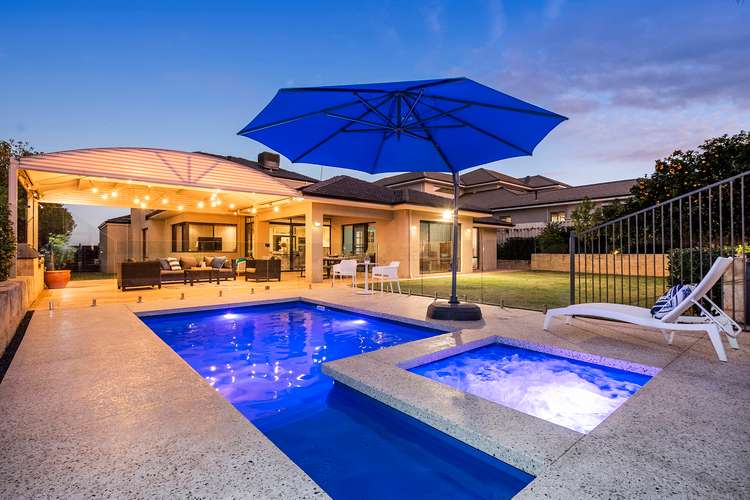
Sold
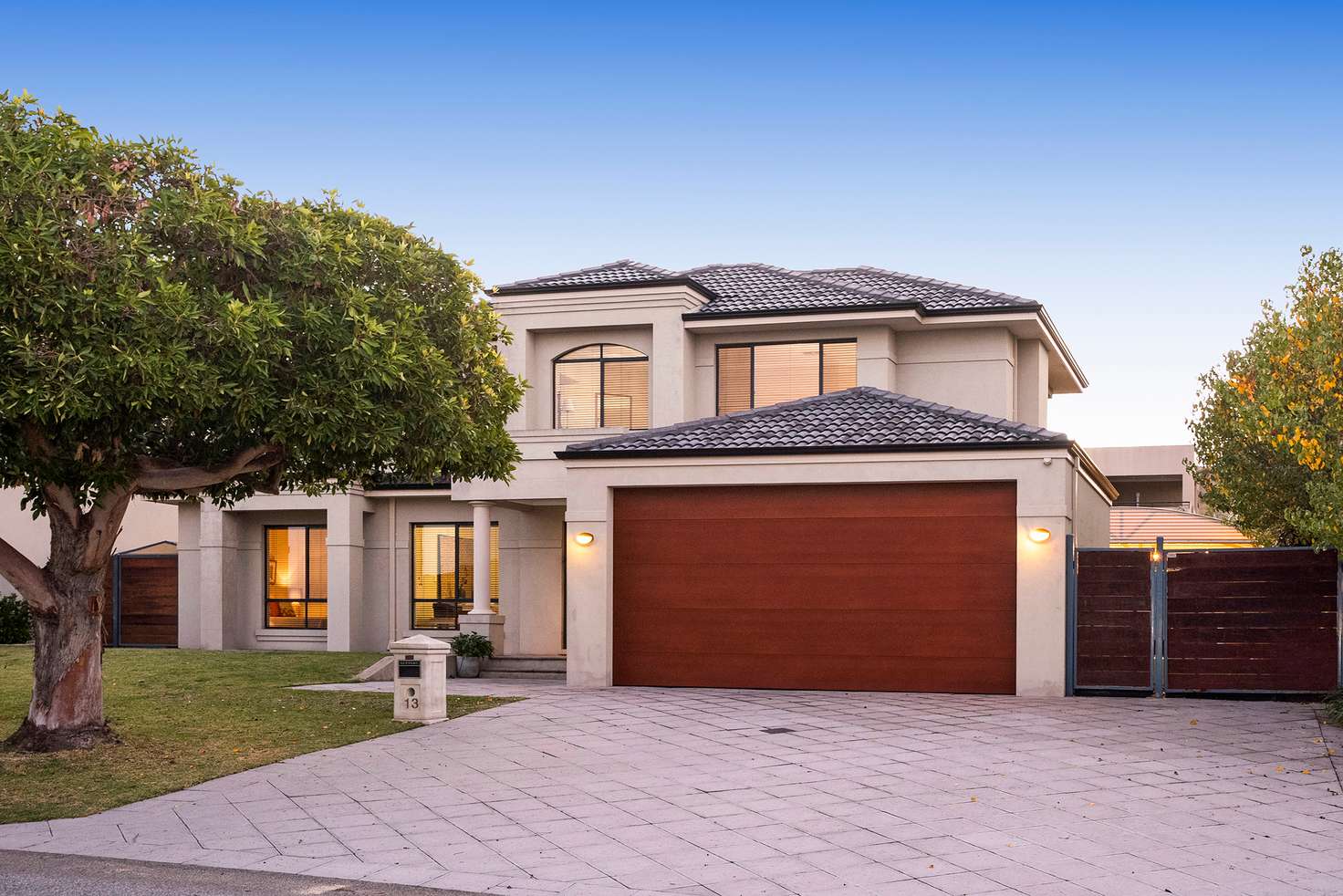


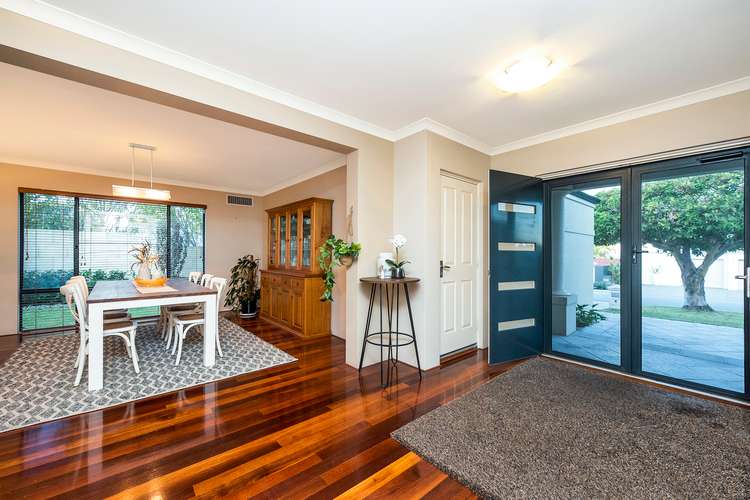
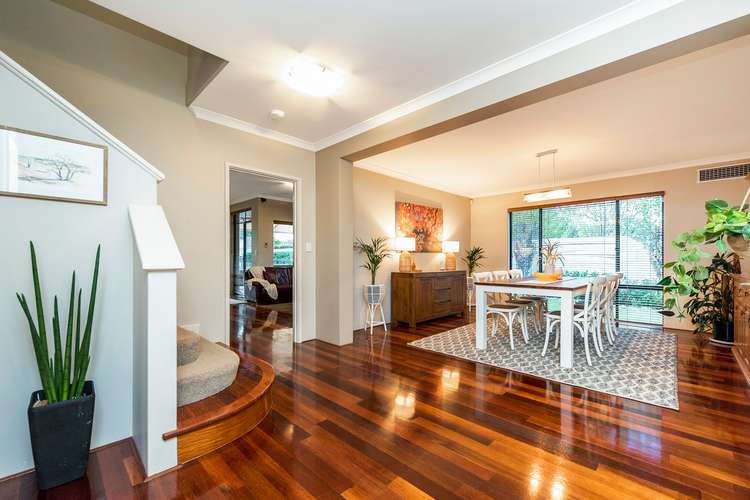
Sold
13 Cascade Avenue, Dianella WA 6059
$2,470,000
- 4Bed
- 2Bath
- 2 Car
- 840m²
House Sold on Wed 29 Jun, 2022
What's around Cascade Avenue
House description
“GRAND FAMILY HOME ON 840SQM BLOCK, PREMIER STREET, GOLDEN TRIANGLE ADDRESS...!”
Welcome to 13 Cascade Avenue, a home of grand proportions, prestigious location and all the desirable essentials for a contemporary family lifestyle.
Nestled on 840sqm elevated premium land, the home offers a welcoming ambience, extensive and versatile indoor and outdoor living spaces, heated pool and spa, gated side access to the rear plus an extra wide driveway parking for 5 plus cars.
Impressive in every aspect, this impeccable home provides a perfect balance between lifestyle, luxury and accommodation with over 360sqm of living spaces. It showcases a wide and interconnecting entry foyer which leads you into an expansive bright interior that extends to the tranquil outdoors. There are 4 huge bedrooms plus home office/5th bedroom, 2 bathrooms both with bath and separate shower, 3 separate living zones plus a separate formal dining room and much more….
A perfectly appointed Chef's kitchen complete with a breakfast bar, ample storage cupboards, walk-in pantry, quality appliances and granite bench tops which overlooks the open-plan living, alfresco and pool area.
You will also love the ambience of the expansive open plan living area with a wall of glass combining windows and doors to optimise natural light and seamless connection with the serene outdoors. For added comfort there is a separate games/theatre room with access to outdoor living spaces, a perfect place to unwind, relax and share quality family time.
For all your outdoor leisure and entertainment needs, there is a belowground heated pool with a spa which can be separately heated, pool cover and concealed pool cover storage, lush bore reticulated lawns and gardens, alfresco and patio with a built in BBQ.
Located in the prestigious "Golden Triangle" and complemented by a beautiful outlook over the treetop with city glimpses. Positioned in one of the most sought after avenues in the area meters from the WA Golf Course, a short walk to Breckler Park, Carmel and Sutherland schools and public transport. A choice of shopping centres, Terry Tyzak Aquatic Centre and Yokine Reserve are just few minutes' away and less then 7km to the CBD.
This magnificent family residence offers a relaxed atmosphere, space and features in abundance for a comfortable family living lifestyle. Make it yours today! Contact Jackie Tomic 0400 988 358 or [email protected]
THIS HOME HAS IT ALL!!!! FEATURES INCLUDE:
• Welcoming ambience and beautifully appointed living spaces along with a prestigious location - you will look forward to coming home to relax and destress…
• Home office with timber flooring positioned off the entry foyer overlooking the front yard
• Huge formal dining with timber flooring
• Perfectly appointed Chef's kitchen with ample cupboards and bench space, walk-in pantry, granite stone benchtops, double fridge space…
• Expansive open plan living with wall mounted TV, sound speakers, seamlessly extends to the resort style outdoor living and dining areas
• Spacious games room positioned to the rear of the home with access to the outdoor entertaining areas
• 4 mostly king-size bedrooms with robes
• Huge Master Suite with large walk-in robe, ensuite with bath, shower, twin vanity and separate WC
• Well-appointed family bathroom with bath and shower
• Parent's retreat on upper level adjacent to the Master Suite
• Your outdoor living and entertaining includes a spacious alfresco and patio area with built in BBQ, sound speakers, heated pool all surrounded by lush bore reticulated lawns and gardens
• Timber flooring to the first level living areas and home office
• Ducted air-conditioning
• Large walk-in linen cupboard
• Alarm system
• 2 car garage with internal access
• Garden shed
• Heated below ground pool and spa
• Building approximately 360sqm
• Easy care bore reticulated 840sqm premium land
Property features
In-Ground Pool
Building details
Land details
What's around Cascade Avenue
 View more
View more View more
View more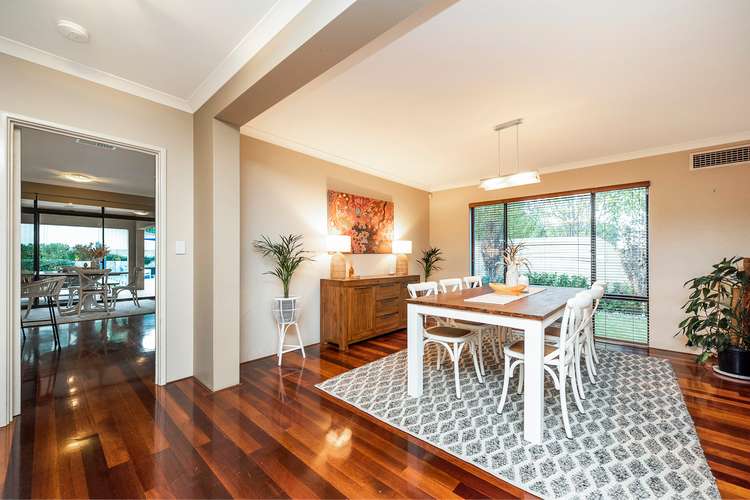 View more
View more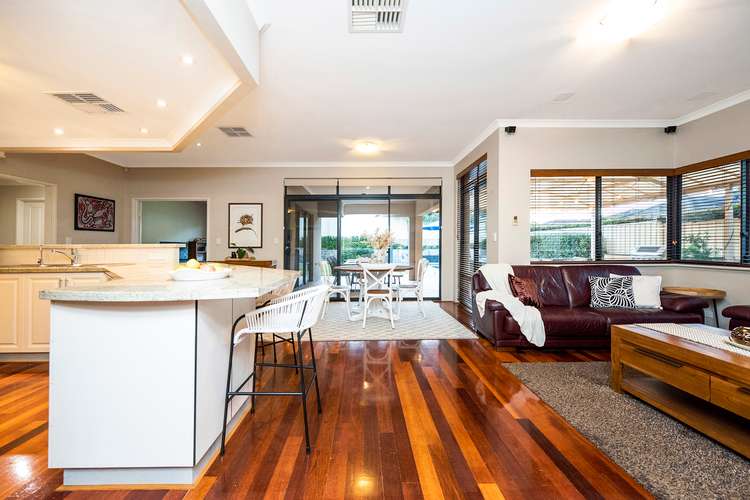 View more
View moreContact the real estate agent

Jackie Tomic
Max Comben Group
Send an enquiry

Agency profile
Nearby schools in and around Dianella, WA
Top reviews by locals of Dianella, WA 6059
Discover what it's like to live in Dianella before you inspect or move.
Discussions in Dianella, WA
Wondering what the latest hot topics are in Dianella, Western Australia?
Similar Houses for sale in Dianella, WA 6059
Properties for sale in nearby suburbs
- 4
- 2
- 2
- 840m²
