$660,000
4 Bed • 2 Bath • 2 Car • 685m²
New
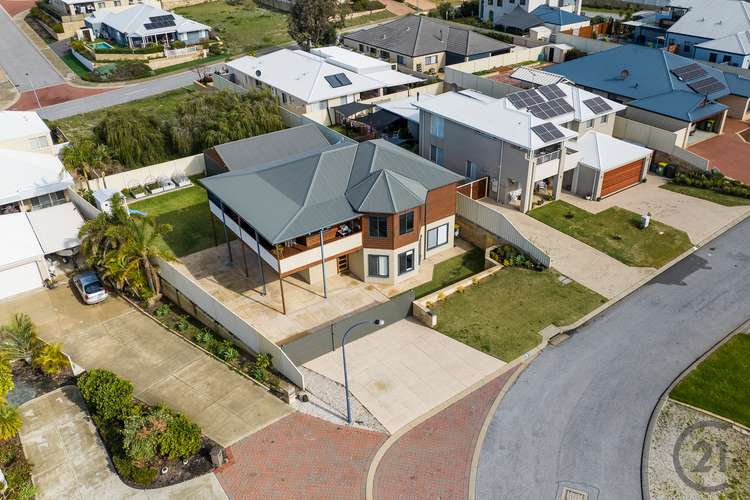
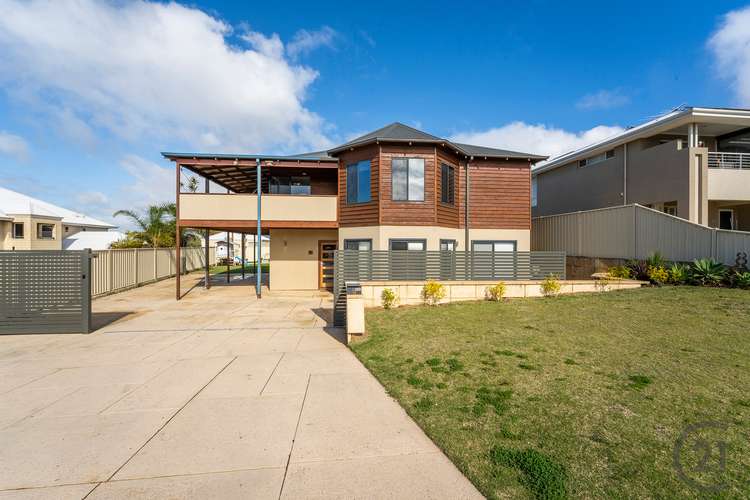
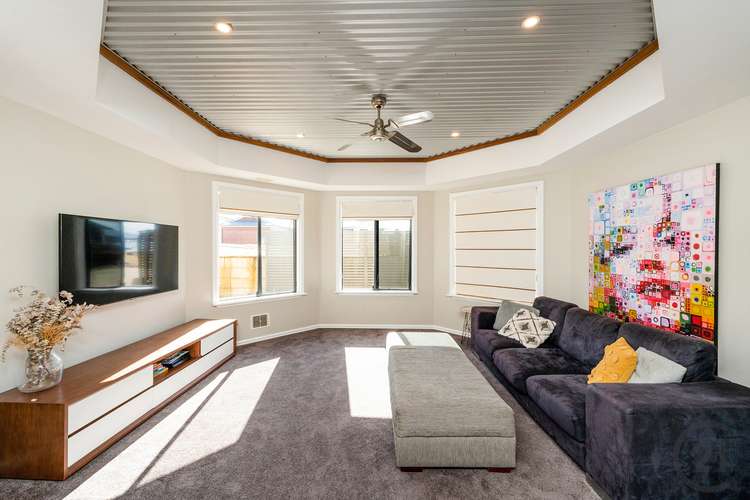
Sold
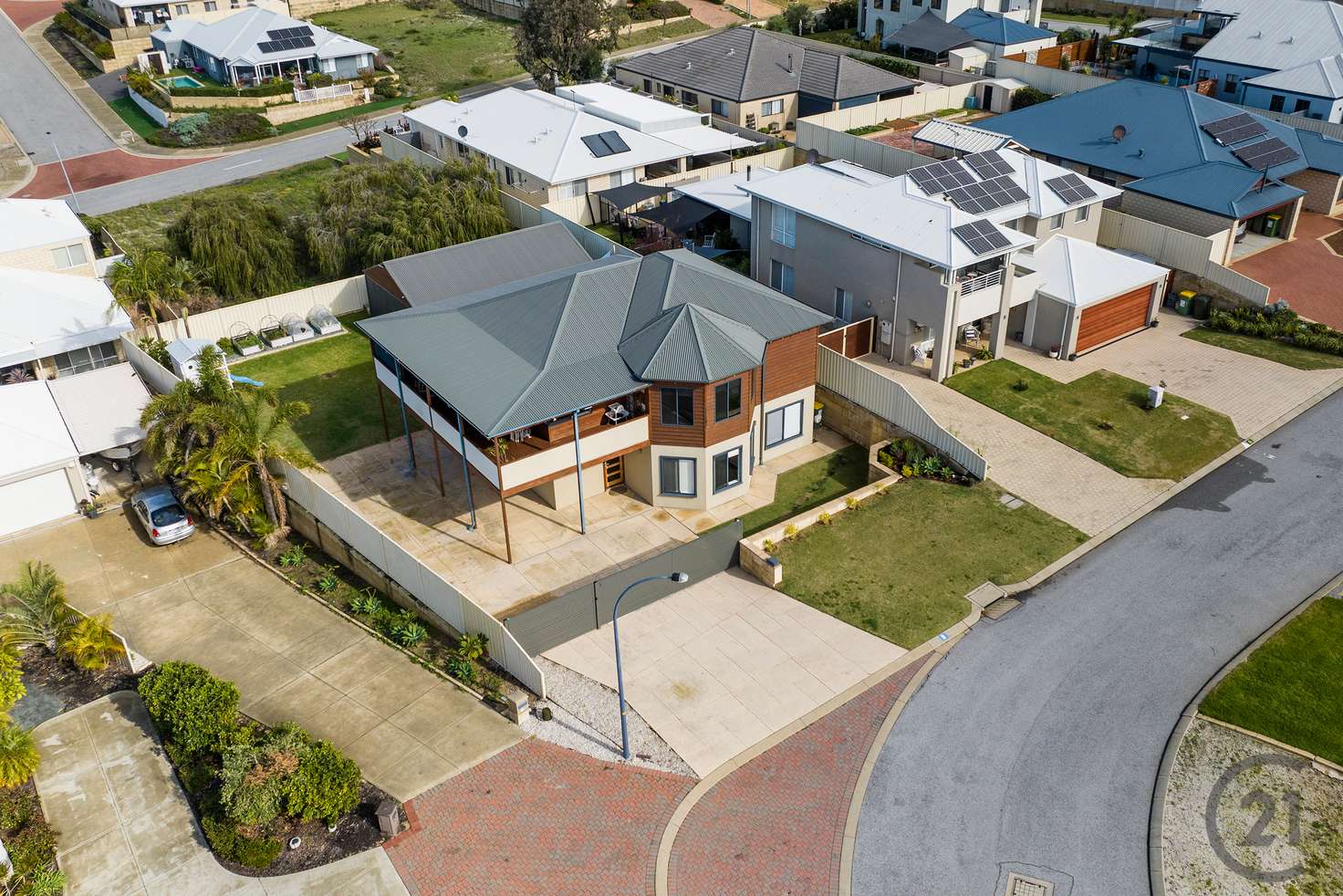


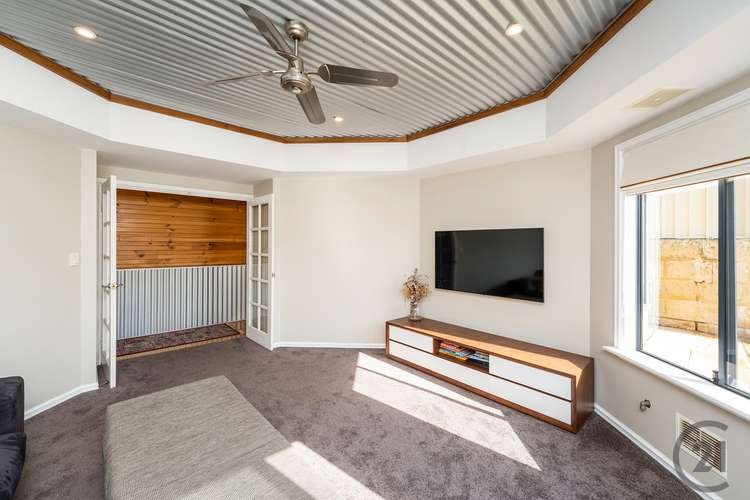
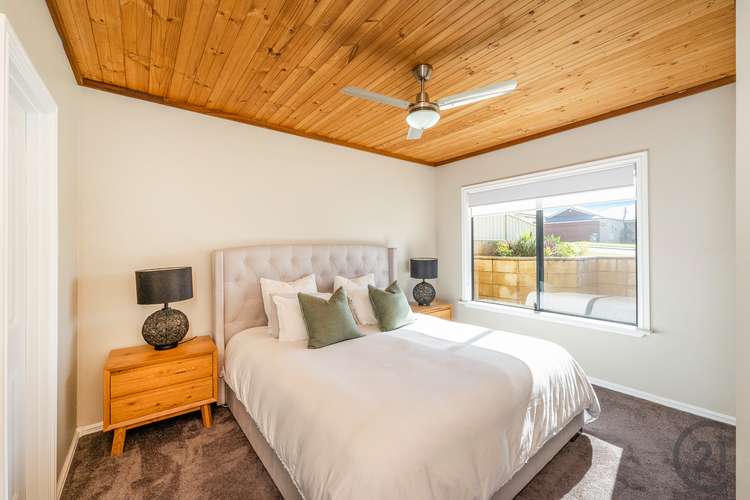
Sold
8 Nannup Close, Dawesville WA 6211
$660,000
- 4Bed
- 2Bath
- 2 Car
- 685m²
House Sold on Mon 5 Sep, 2022
What's around Nannup Close
House description
“Architecturally Designed Queenslander with Estuary Views!”
TODAY's HOME OPEN CANCELLED - Sunday 14th August 2022
To book your private viewings please call Team Stanley.
We apologise for the inconvenience.
Located amongst other exceptional homes in a highly sought after street in Dawesville, comes this Architecturally designed Queenslander home set on a good size 685sqm block with wrapping views of the Peel Inlet and the ability to accommodate all the toys with side access to a powered workshop, hard stand parking for the boat & caravan and a sensational 2 level 4 bedroom, 2 bathroom timber home that you will undoubtedly fall in love with from the moment you set your eyes on this one.
Oozing character and charm this one off designed home welcomes you inside and the perfect ambiance is set from the moment you enter. The extensive use of timber and mini orb corrugated iron panelling throughout the home really is both eye catching and created the perfect ambiance that flows throughout the property.
On the ground floor you have 3 queen sized bedrooms, each with built in wardrobes and a semi ensuite allowing a master bedroom or the perfect guest bedroom if required. You will also find the homes media room with a beautiful bay window and coffered ceiling whilst newly installed window treatments and carpets give that new home feels. The main bathroom is fitted with an oversized vanity, shower and separate toilet and the laundry has an abundance of space and linen storage and opens out directly into the back yard for easy access to the cloths line.
Heading up stairs you will be Wowed by the expansive open plan kitchen, dining and living area that flows seamlessly out to the huge wrapping balcony that captures exceptional views over the Peel Inlet and all the way out to the Darling Scarp. With an upstairs living /dining and kitchen and the master bedroom, this design not only maximizes views and living space but provides separate areas for either the family or guests downstairs and privacy for mum and dad upstairs.
The master suite is truly something else and features a high pitched cathedral timber ceiling, a large WIR and gorgeous ensuite with separate WC.
A poured limestone driveway allows for multiple vehicle parking with enough room for a large caravan or boat with side access to the big back yard that provides enough space for the kids to play or a future pool if required. Then in the backyard discover a MASSIVE 10mx6m powered shed with built in cabinetry plus an air conditioned multi purpose room that would be ideal for a home office, teenagers retreat or gym room.
Surrounded by quality built homes on "The Ridge" in Dawesville. Located in close proximity to "The Cut" golf course, Dawesville estuary for all your boating, crabbing and fishing, local primary schools and spectacular beaches this lifestyle location will cater to all. The location offers privacy and seclusion away from the hustle and bustle of Mandurah's CBD whilst still being within a convenient 15min drive.
There's so much more to tell, but best you take the few minutes required to see it for yourself. It's the lifestyle upgrade you've always dreamed of!
century 21 mandurah century 21 real estate realestate real estate mandurah
DISCLAIMER: This description has been prepared for advertising and marketing purposes only. It is believed to be reliable and accurate; however buyers must make their own independent inquiries and must rely on their own personal judgement about the information included in this advertisement. Century 21 Coast Realty provides this information without any express or implied warranty as to its accuracy or currency.
Property features
Air Conditioning
Land details
Property video
Can't inspect the property in person? See what's inside in the video tour.
What's around Nannup Close
 View more
View more View more
View more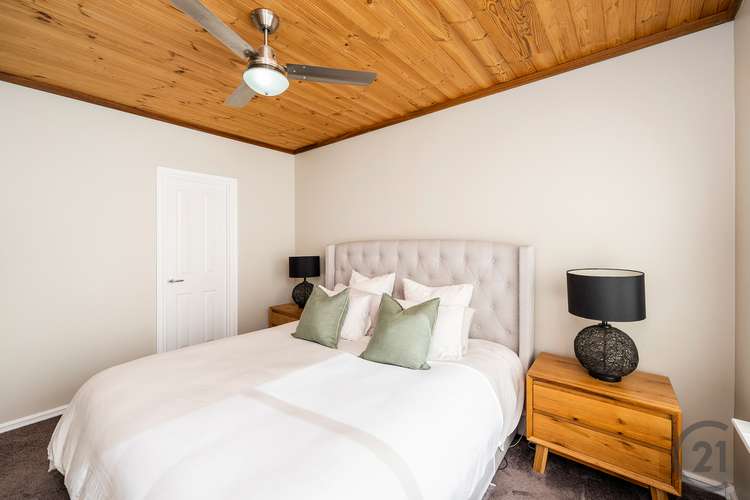 View more
View more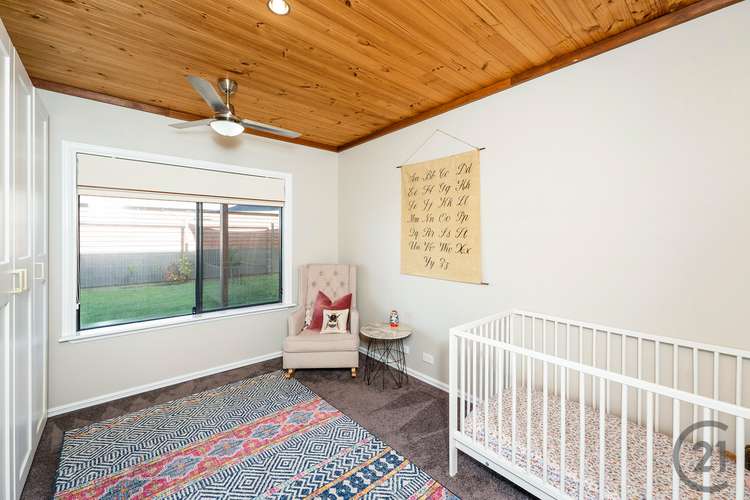 View more
View moreContact the real estate agent

Dane Stanley
Century 21 - Coast Realty
Send an enquiry

Agency profile
Nearby schools in and around Dawesville, WA
Top reviews by locals of Dawesville, WA 6211
Discover what it's like to live in Dawesville before you inspect or move.
Discussions in Dawesville, WA
Wondering what the latest hot topics are in Dawesville, Western Australia?
Similar Houses for sale in Dawesville, WA 6211
Properties for sale in nearby suburbs
- 4
- 2
- 2
- 685m²
