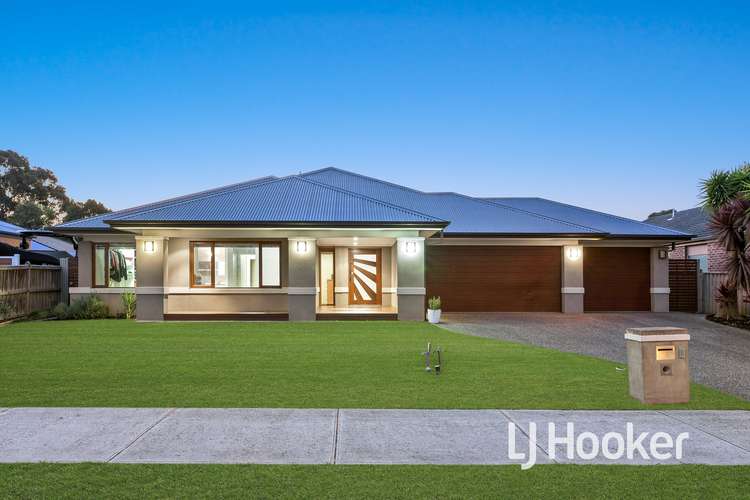$1,150,000 - $1,250,000
4 Bed • 2 Bath • 3 Car • 1034m²
New








9 Duce Street, Cranbourne East VIC 3977
$1,150,000 - $1,250,000
Home loan calculator
The monthly estimated repayment is calculated based on:
Listed display price: the price that the agent(s) want displayed on their listed property. If a range, the lowest value will be ultised
Suburb median listed price: the middle value of listed prices for all listings currently for sale in that same suburb
National median listed price: the middle value of listed prices for all listings currently for sale nationally
Note: The median price is just a guide and may not reflect the value of this property.
What's around Duce Street
House description
“Opulent family home (East facing) with outdoor entertaining and swimming pool on”
Positioned within a vibrant community, this exquisite single-storey residence with a wide frontage boasts a commanding presence on a sprawling 1034sqm block. Its prime location is enhanced by the proximity to the 798 bus stop, the serene lakeside walking tracks and parklands of Cascades on Clyde, and the convenience of Selandra Rise Shopping Centre within walking distance.
Architectural elegance is at the forefront of this home's design, with a fully rendered light mocha finish complemented by feature LED external lighting creating an ambiance of modern sophistication. An oversized exposed aggregate driveway leads to a triple lock-up garage. The home welcomes with a wrap-around portico and a majestic solid timber entry door, encapsulating quality street appeal with a wide frontage.
The interior is a testament to luxurious living, offering an open-plan design that incorporates three expansive living areas: a family/meals area adjacent to the kitchen, a rumpus room, and a lounge with courtyard access. The home is an entertainer's dream with a sparkling swimming pool, timber decking, an outdoor gazebo and a vast covered alfresco area for gatherings. Ducted heating and cooling ensure comfort throughout the seasons, while the wood fireplace adds a touch of warmth and ambiance.
The opulent kitchen features 60mm stone countertops, a four-seater breakfast island and 900mm freestanding gas and electric cooking appliances, all illuminated by contemporary pendant lighting.
Accommodations include four generously sized bedrooms, each offering plush carpeting and ample storage. The master suite is a private haven, complete with an expansive ensuite featuring a semi-frameless shower, double vanity bathtub, and a walk-in robe.
This remarkable home combines the essence of family living with the luxury of space and high-end finishes, making it a sanctuary of style and comfort in a sought-after locale.
Property Specifications:
- Four spacious bedrooms with the master boasting an ensuite with dual vanity, walk-in robe and a jacuzzi bathtub.
- Open-plan living and dining, rumpus room
- Separate Home Office / Study Room
- Sparkling swimming pool surrounded by spacious timber decking and yard space
- Expansive entertainer's alfresco with ceiling fan
- Outdoor Gazebo
- Ducted heating and cooling, modern LEDs, blinds throughout
- Triple lock-up garage with internal access
The home is located on a wide street with designated parking and is in close proximity to a multitude of facilities
� Selandra Rise Shopping Centre
� Hunt Club Village Shopping Centre
� Shopping on Clyde
� Bunnings Clyde North and ALDI
� Clyde North Skatepark (Vantage Avenue Reserve)
� Heather Grove Outdoor Gym
� Selandra Reserve Playground and Selandra Rise Dog Park at Heritage Park
� Cascades On Clyde - Wetlands and Garden with parks, playgrounds, walking tracks and more
� Wilandra Rise Primary School
� St Thomas the Apostle Catholic Primary School
� St Peter's College, Clyde North Campus
� Bus Stop 798, 898
Property features
Ensuites: 1
Land details
Documents
Property video
Can't inspect the property in person? See what's inside in the video tour.
What's around Duce Street
Inspection times
 View more
View more View more
View more View more
View more View more
View moreContact the real estate agent

Rajesh Rednam
LJ Hooker - Cranbourne
Send an enquiry

Nearby schools in and around Cranbourne East, VIC
Top reviews by locals of Cranbourne East, VIC 3977
Discover what it's like to live in Cranbourne East before you inspect or move.
Discussions in Cranbourne East, VIC
Wondering what the latest hot topics are in Cranbourne East, Victoria?
Similar Houses for sale in Cranbourne East, VIC 3977
Properties for sale in nearby suburbs
- 4
- 2
- 3
- 1034m²